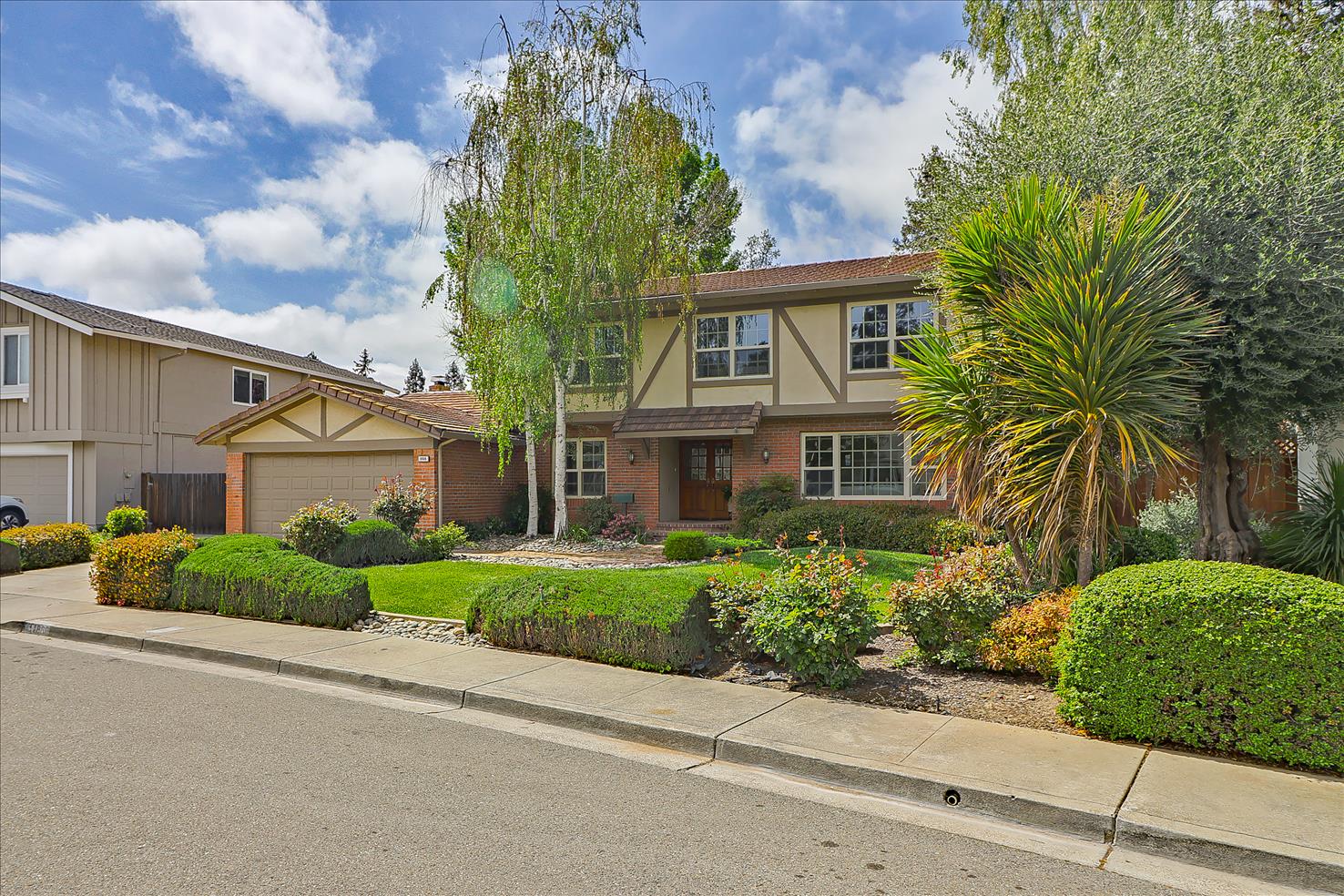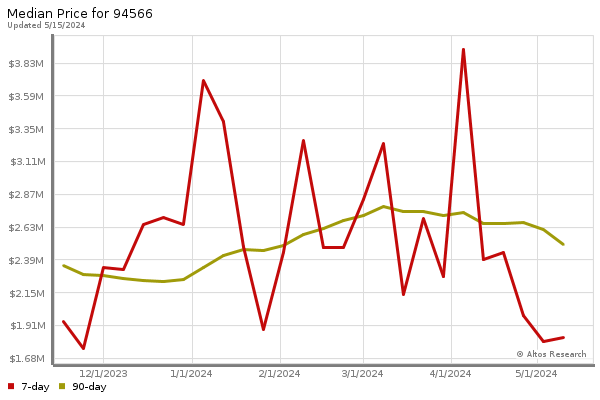Let this 4-bedroom, 3-full bath, 2-Car Garage Be Your Next Address!
This Gorgeous Two-Story On a Quiet Cul-de-sac Is A Must See …
A lovely birch tree and a carefully manicured yard welcomes you to this extraordinary two-story home in the heart of Pleasanton. Beautiful foliage, trees, and a pebble and brick-lined walkway helps tell the story of this unique property.
The entryway is bright and airy as it beckons you on all new vinyl plank wood floors that runs throughout the downstairs and baths upstairs.
The sun brightly lights the charming living room with a large window that opens to allow air and sunshine while overseeing the front yard.
In the evenings, recessed lighting offers many benefits when reading or entertaining and brings a finished beauty to this lovely room for
conversation.
The downstairs bedroom with a closet for storage or organization is convenient for guests or office work.
A guest bath boasts a low step-in shower with an attractive marble enclosure. The white vanity and Quartz countertop with light fixture finishes this amazing bath.
The convenient indoor laundry room has shelving, washer-dryer hookups, and a window for fresh air and ventilation.
The sizable bonus room with garage access and an impressive white brick fireplace for those chilly nights settles you in. An abundance of spring sunlight to brighten your day --- perfect for guests, game night, video games, or TV. A picturesque large window allows you to overlook
the patio and meticulously groomed rear yard.
A cook’s dream --- the kitchen brings all new stainless appliances, (excluding refrigerator), and offers a stainless sink, and exquisite Quartz countertops. Spectacular white cabinets, a walk-in pantry
featuring a bay window, and a breakfast nook overlooking the green, plant-encased spacious green rear yard will take your breath away. Enjoy a bay window over the sink.
The sun-drenched dining room, just off the kitchen and living room, is a focal point for dining and conversation... and be assured of the best views of the rear yard.
The second level features carpeted stairs, hallway, and bedrooms.
Bedroom one with bay window overlooks the rear yard and has a spacious closet. Bedroom two is a bit roomier overlooking the rear yard with sunshine galore.
The primary suite is graced with a side-bedroom extension; a sitting room, office, nursery, or 5th bedroom with a closet and features a large window for fabulous views.
The stunning primary bath showcases gorgeous tile surrounding the custom, step-in shower. An elegant, free-standing soaking tub, double sinks, white-wood vanities, and elegant light fixtures are simply glorious. A walk-in closet creates convenience and organization.
An upstairs shared hall bath is inspired by a cultured marble shower enclosure, a white vanity, and a lovely light fixture. A linen closet in the hallway keeps sheets, blankets and towels organized.
Plush green foliage with established majestic trees best describes the rear yard. A deck off of the bonus room lends way to entertaining, sunbathing, or intimate dining or just enjoying your space. An exceptionally large green lawn offers many possibilities.
Close to amenities such as parks, award-winning schools, shopping, historic downtown, and 580/680 freeways make this a great place to call home.





