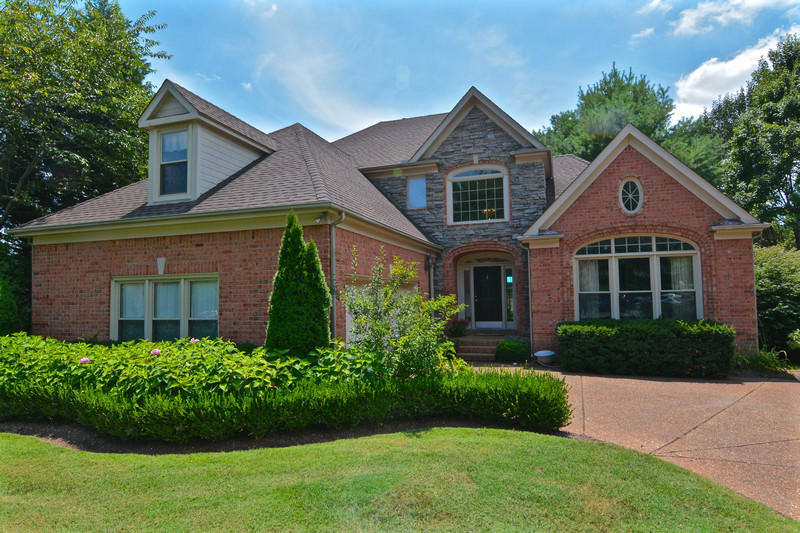This property at Rivermont Circle , Franklin, TN37064 has listed by Lisa Gaston but has not been updated for quite some time. Please contact the listing agent and broker for up to date information.
Rivermont Circle
Franklin, TN37064
$421,000
Single Family Residential
MLS#: 1656576
4 beds2 full baths1 half bath3417 sqft
Lot: 0.27acres Year built: 1993
270 Rivermont Circle Franklin TN 37064 - SOLD!
SOLD! - 270 Rivermont Circle Franklin TN 37064 - Forrest Crossing Homes For Sale Walk to Forrest Crossing Golf Coarse!! Beautiful all brick home with stone entry located on a cul de sac and a private back yard opens to common area. Located in Forrest Crossing. Enjoy outstanding neighborhood amenities including golf coarse, swimming pool, tennis courts, clubhouse, sidewalks and common area.
More details
Info on golf coarse:
Located just south of Nashville in Franklin, Tennessee, this 6,968-yard championship course, designed by Gary Roger Baird, features scenic views of the Harpeth River which winds alongside 9 of the 18 holes. From our challenging layout and 20-station grass tee practice facility to our spacious grill room and outstanding guest service, Forrest Crossing Golf Coursewidely regarded as one of Nashville’s top coursesis an ideal setting for a round of memorable golf with friends, as well as the perfect location to host your next tournament, wedding, or special event.
The newly painted and recently updated home is move-in ready!
Updates include:
2006 New Roof
2006 Refinished Hardwood Floors
2006 New Carpet
2006 Remodeled Master Bath with new 13 x 13 tile flooring, 30” furniture style cherry cabinets, APC construction, full extension, quiet close drawers, granite countertops with Kohler Ladena undermount sinks, brushed nickel Delta faucets. Restoration Hardware BIstro Sconces, Regal Provence mirrors with beveled glass and spendid beaded carving finished in pecan (38: x 32”) .
2006 Fully Remodeled Kitchen. New Thomasville Cambden Maple cabinets, crown molding with two-layer robe insert, Pots and pan pull-out, spice rack organizer in island, JennAir Double Oven and Gas Range, Advantium Microwave. The sink is a blanco Anthracite Diamond Double Bowl Kitchen sink. 3 Pottery Barn Pendants, Jenn-Air Built-in Stainless Dishwasher, Stainless LG Bottom Freezer Drawer, water in door refrigerator.
2012 New Downstairs HVAC - 2010 New Upstairs HVAC
2006 Replaced windows on back of house and French Doors to deck with ClearChoice USA Heartland Double Hung Windows, Energy Star Rated.
2008 Replaced windows on front of house and side of house with ClearChoice USA Heartland Double Hung Windows, Energy Star Rated.
2010 Replaced water heater
2009 Replaced gas logs with log lighter
2012 Landscaped front yard. Replaced Bradford Pear tree with Double Blossom Cherry Tree and installed sprinkler system
2014 Replaced Master bath shower door with frameless
2015 Replaced Master bedroom carpet, painted all walls
* The main level master suite has double vanities, jacuzzi tub, separate shower.
Dimensions:
Living Room 19 x 17
Dining Room 15 x 13
Kitchen 17 x 13
Breakfast Room 11 x 11
Den 20 x 12
Rec Room 19 x 16
Bonus Room 18 x 18
Laundry
Master Suite 15 x 15
Bedroom One 12 x 12
Bedroom Two 11 x 10
Bedroom Three 11 x 11

Lisa Gaston
Worth Properties LLC - (615) 250-7880
615-250-7880
License: TN Real Estate License # 221058


