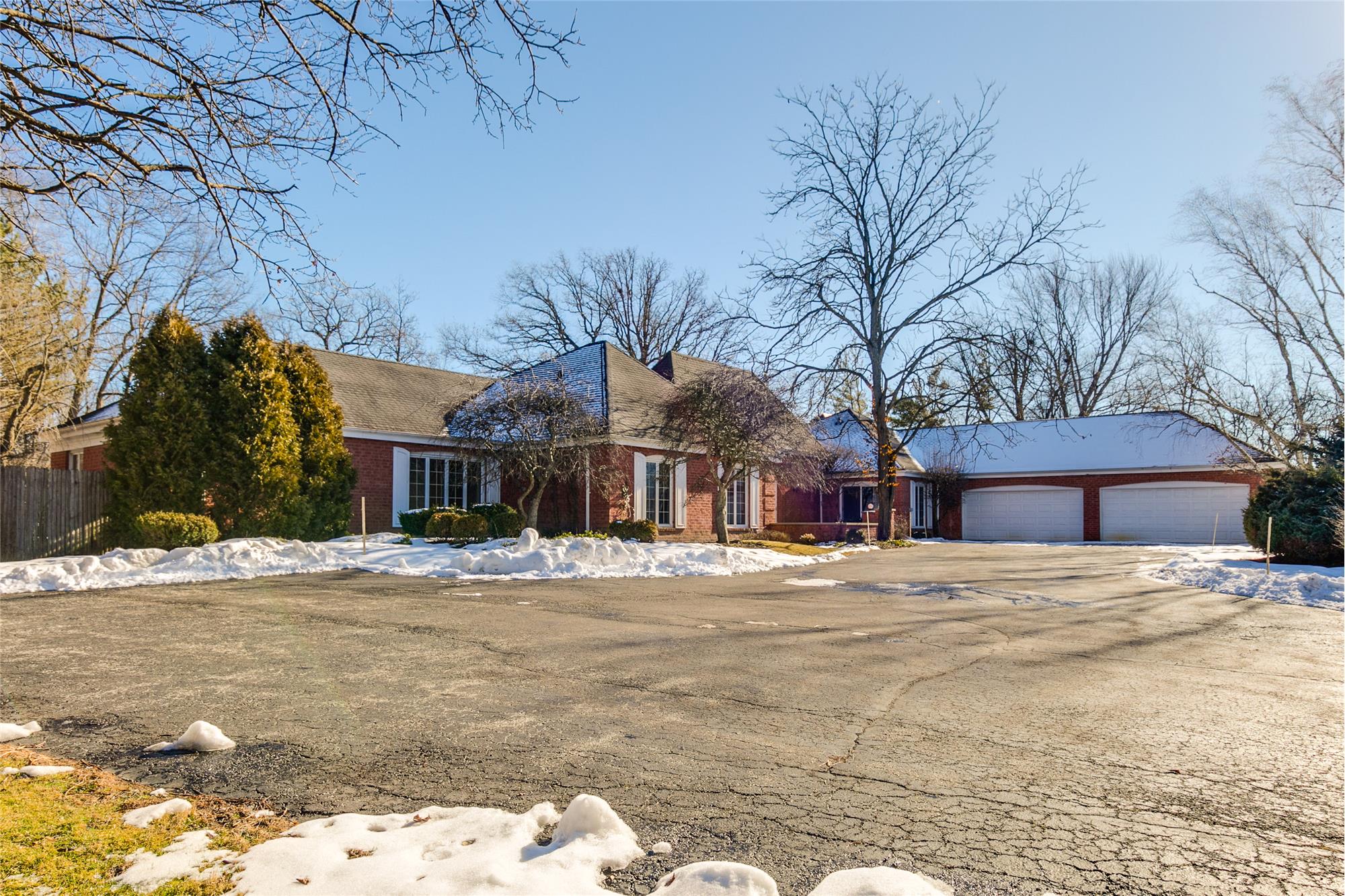This property at 2645 Ridge Road , Highland Park, IL has listed by Allyson Hoffman ABR, ACRE, CDPE, CRS, e-PRO, GRI, SRES, SFR but has not been updated for quite some time. Please contact the listing agent and broker for up to date information.
2645 Ridge Road
Highland Park, IL
$650,000
Single Family Residential
MLS#: 10954607
5 beds5 full baths1 half bath4871 sqft
Lot: 2.34acres Year built: 1979
Serenity on 2.34 Acres!
Combine Endless Possibilities in this 4871 Square Foot Ranch with a Serene, Sprawling, Park Like 2.34-Acre Setting!
More details
Imagine the
possibilities in this sprawling, original builder-owned 4871 square foot all-brick
ranch with five bedrooms, 5½ baths,
a four-car garage, a huge/partially finished basement and a 2.34-acre site,
beautifully landscaped with towering mature trees and many plantings.
A gracious large entry foyer with vaulted ceilings opens to the main living
areas including the living, dining and family rooms -- all with spectacular
views of the expansive grounds and wildlife.
The huge kitchen with its delightful large eating area is located at the sunny
south end and offers great views from a bay window and yard access through
sliding doors to one of multiple rear patios.
An office is conveniently-located just off the foyer with an additional fifth
bedroom and full bath, ideal for maid's quarters, near the kitchen in a service
wing providing easy access to the huge laundry room and the attached four-car
garage.
The family bedroom wing leading north off the foyer area includes three family
bedrooms, one with an en suite bath and large walk-in closet. The immense
master bedroom suite which is privately tucked at the end of bedroom wing
hallway features a grand sitting room with sliders to a patio and backyard, 2
walk-in closets and two more full baths.
The huge partly-finished basement includes several large rooms including an exercise
room, bonus room, storage room, workshop and mechanical area.
Located within minutes of convenient shopping, restaurants and highway, this
one-of-a-kind home with nature at your doorstep is awaiting your majestic
transformation. House is sold as is.
Take a virtual tour of this spacious, one-of-a-kind home!
OVERVIEW * FEATURES * HIGHLIGHTS
|
Living
Room - 22' x 15' |
Dining
Room - 20' x 14' |
|
Kitchen
and Eating Area - 22' x 18' |
Family
Room - 22' x 17' |
|
Master
Bedroom - 21' x 15' |
Master
Sitting Room - 15' x 11' |
|
Second
Bedroom with En suite Bath - 22' x 15' |
Third
Bedroom - 14' x 12' |
|
Fourth
Bedroom - 14' x 12' |
Fifth
Bedroom - 12' x 12' |
|
Office
- 15' x 11' |
Foyer
- 23' x 11' |
|
Laundry
Room - 21' x 11' |
Exercise
Room - 30' x 12' (Basement) |
|
Bonus
Room - 24' x 15' (Basement) |
Storage
Room - 32' x 17' (Basement) |
|
Workroom/shop
- 32' x 17' |
Utilities/Mechanical
Room - 32' x 16' |
|
Four-Car
Garage - 41’ x 22' |
Additional
Highlights |

Allyson Hoffman ABR, ACRE, CDPE, CRS, e-PRO, GRI, SRES, SFR
RE/MAX Properties Northwest
847-310-5300
License: IL#471.006264
Listed by: RE/MAX of Barrington


