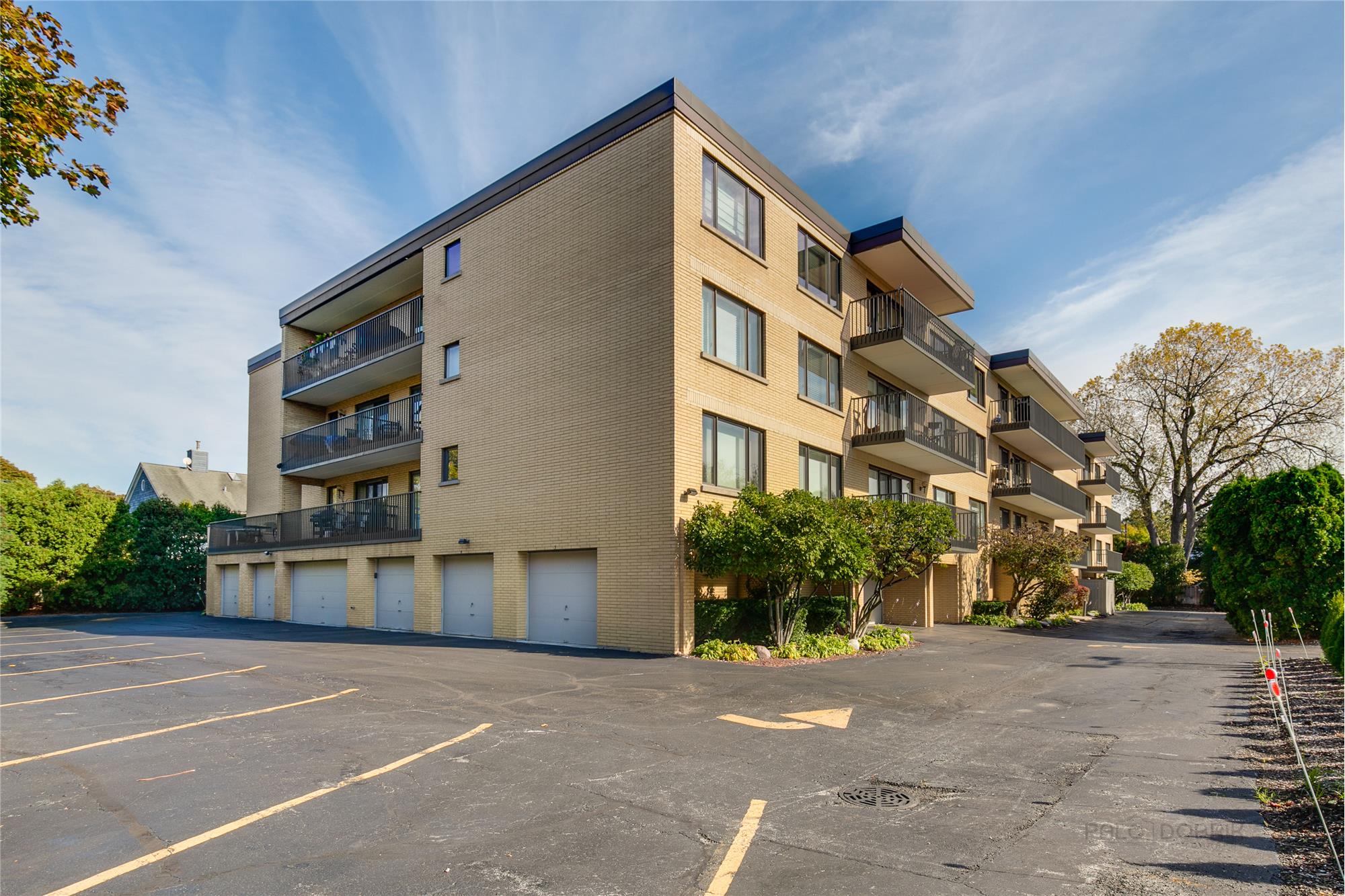This property at 1534 McDaniels Avenue2B , Highland Park, IL60035 has listed by Allyson Hoffman ABR, ACRE, CDPE, CRS, e-PRO, GRI, SRES, SFR but has not been updated for quite some time. Please contact the listing agent and broker for up to date information.
1534 McDaniels Avenue2B
Highland Park, IL60035
$250,000
Condominium
MLS#: 10972733
2 beds2 full baths1802 sqft
Year built: 1988
Carefree Condo Living!
Great Space, Great Location, Great Design -- Fulfill Your Great Expectations Here!
About the Neighborhood
Please visit Highland Park's Community Website for additional city information.
More details
|
www.1534McDaniels-2B.com
Great
Space, Great Location, Great Design -- Fulfill Your Great Expectations Here!
|
|
Enjoy over 1800 square feet of
airy comfort in this lovely two-bedroom, two-bath, McDaniels Square
condominium.
To view the full description and collection of photos for this home please visit:
OVERVIEW * FEATURES * HIGHLIGHTS
|
|

Allyson Hoffman ABR, ACRE, CDPE, CRS, e-PRO, GRI, SRES, SFR
RE/MAX Properties Northwest
847-310-5300
License: IL#471.006264
Listed by: Allyson Hoffman


