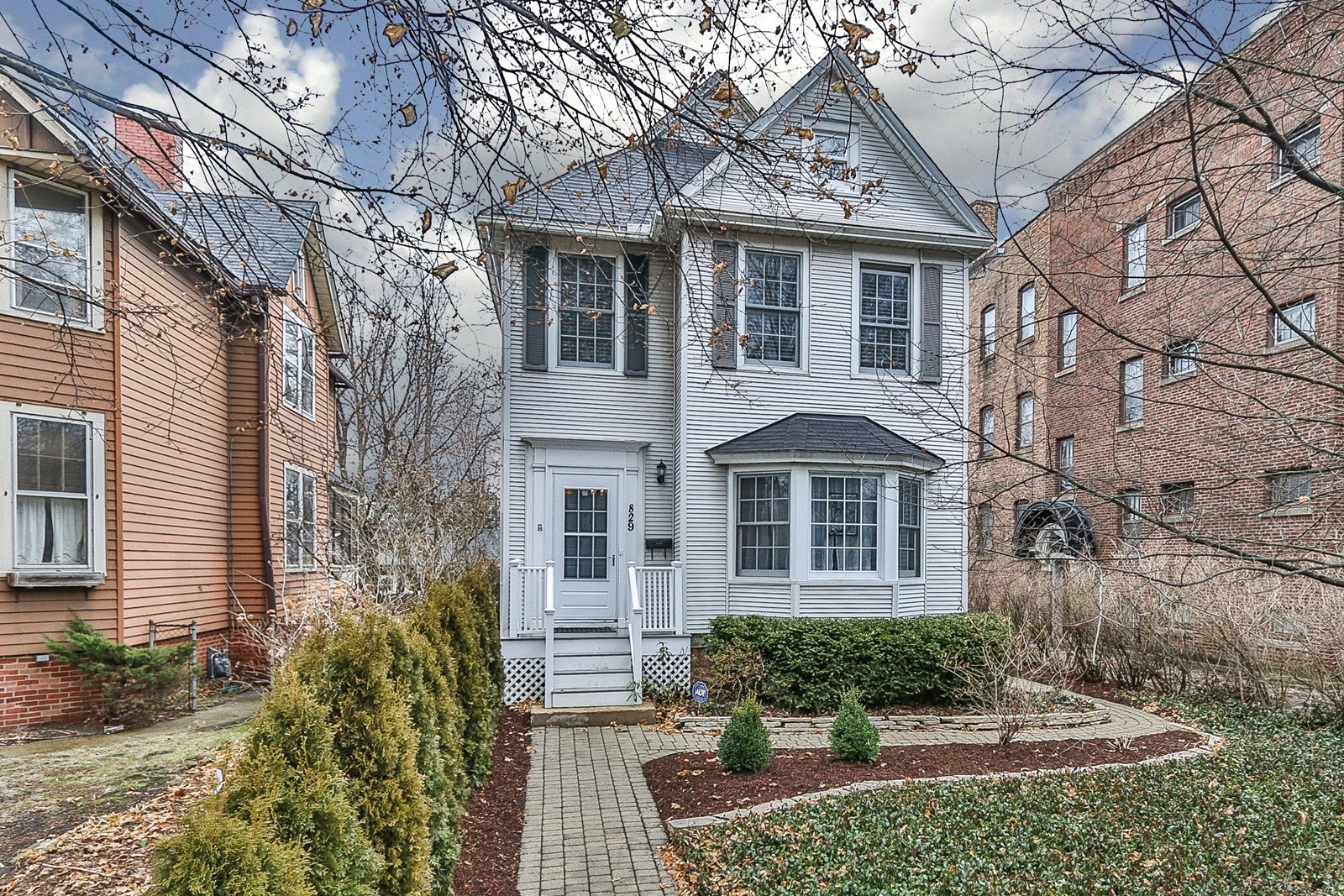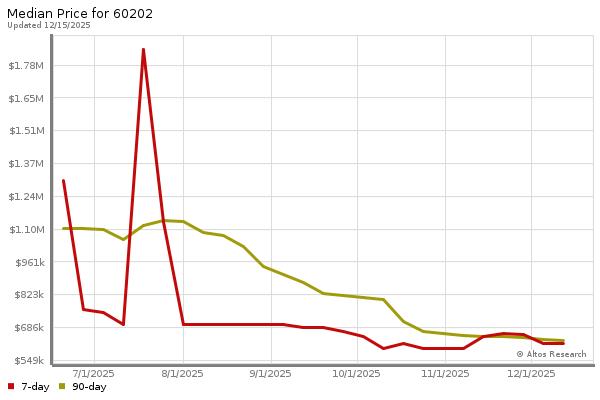This property at 829 Michigan Avenue , Evanston, IL60202 has listed by Allyson Hoffman ABR, ACRE, CDPE, CRS, e-PRO, GRI, SRES, SFR but has not been updated for quite some time. Please contact the listing agent and broker for up to date information.
829 Michigan Avenue
Evanston, IL60202
$575,000
Single Family Residential
MLS#: 10607810
4 beds1 full bath1 half bath1922 sqft
Year built: 1889
SOLD - FEBRUARY 2020!
An Inviting Turn-of-the-Century Charmer -- One Block to Lakefront and Park!
More details
* Three stories of historic charm!
* One block to Lake Michigan and Clark Square Park!
* Four Bedrooms!
* Commuter Dream -- near Metra, El and CTA!
* Parlor-style Living Room with big bay window!
* Formal Dining Room with Multi-sided Fireplace!
* Updated eat-in Kitchen with Quartz Countertops, Stainless Appliances and
lovely cabinetry with glass-front accents -- shares fireplace with adjacent
Dining Room!
* Airy Porch off Kitchen leads to patio, backyard and large 2.5-car garage off
rear alley!
* Master Bedroom with sitting or dressing room!
* Third Floor Loft-like Retreat with Skylight provides access to big storage
area with expansion potential!
* Improvements include: Marvin thermopane windows, siding, updated electric,
forced air heating and cooling, pavered walks & patio, security system,
& springtime color!
A vintage three-story treasure, one block to
lake and park, ideally-close to commuter conveniences, shops and the historic
lakefront district -- features a great updated kitchen with stainless
appliances, quartz counters and access to an airy back porch.
The formal parlor-style living room with its bay window opens to the separate
dining room with a two-sided fireplace that's shared with the adjacent kitchen
overlooking the backyard.
On the second floor, the master bedroom features a sitting or dressing room
with a wall of closets. Add three more family bedrooms on the second floor and
a huge third floor bonus space with a sunny skylight and limitless
possibilities -- maybe used as a den, office, playroom or expand into the
adjacent unfinished space for a huge master bedroom suite (Note: The third
floor bonus room is currently not heated but has a window air conditioning
unit)!
This wonderful classic offers endless options, a truly picturesque storybook
charmer!
Note: The lot is non-conforming. Please check with City of Evanston for
permissible modifications. and/or changes.
To view the full description and collection of photos for this home please visit www.829Michigan.com!
Contact Allyson Hoffman for more information or to schedule a showing. Visit www.RealEstateNorthernIllinois.com or email [email protected]!
Living Room - 17' x 13'
* Opens to Foyer
* Opens to Dining Room
* Hardwood Flooring
* Big Bay Window overlooking Front Yard
Dining Room - 15' x 12'
* Opens to Living Room
* Opens to Kitchen
* Features a classic multi-sided fireplace shared with the Kitchen
* Hardwood Flooring
Kitchen - 17' x 11'
* Updated with stunning Quartz countertops
and Stainless Appliances
* Ceramic tile flooring
* Breakfast Eating Area with multi-sided fireplace shared with Dining Room
* Lovely newer cabinetry features stunning leaded-glass fronts
* Butcher Block counter space -- ultra convenient
* Track Lighting
* Pine Plan ceiling
* Sunny east windows overlooking backyard & patio
* Opens to enclosed back porch
* Access to adjoining hallway with tons of pantry storage closets
Master Bedroom - 13' x 13' +
Sitting/Dressing Area (2nd Floor)
* Adjoining 7'x7' Sitting/Dressing Area with
wall of closets
* Hardwood Parquet-style Flooring
* Sitting Area provides flexible area for future modifications
Second Bedroom - 12' x 12' (2nd
Floor)
* Hardwood Parquet Style Flooring
* Ceiling Fan
* Now used and Second-Floor Den
Third Bedroom - 11' x 10' (2nd
Floor)
* Sunny corner location with windows on two
sides
* Hardwood Parquet Style Flooring
* Wall of Built-in Cabinets and Closets
Fourth Bedroom - 11' x 9' (2nd
Floor)
* Hardwood Parquet Style Flooring
* Now used and in-home office
* Wall of Built-in shelving convertible to closet area
Third Floor Bonus Room - 16' x
16' (3rd Floor)
* Adjoining 10'x8' Sitting Area
* Sunny Skylight
* Leading Glass Window
* Natural Red Oak Flooring & Carpeting
* Big Closet
* Access to huge walk-in under-eave storage with expansion potential
* Could also function as Family Room, Playroom, Office or Master Suite --
greatly flexible and suited to your family's personal needs
* Currently not heated and has window air conditioning
Enclosed Porch - 11' x 6'
* Located off the Kitchen
* Access to the Backyard & Patio
Foyer - 15' x 7'
* Opens to Living Room
* Opens to Pantry Hallway
* Access to Powder Room
* Hardwood Flooring
* Stairway to Second Floor
Other Features and Highlights
* Nine Foot Ceiling on First Floor
* Newer Siding
* 200 Amp Electric Service
* Forced Air Heat and Air Conditioning (3rd floor has additional window AC
unit)
* Basement with Exterior Access to Backyard
* Marvin thermopane windows
Exterior/Site Features
* Front and Rear Brick paver walkways
* Brick paver patio
* Newer 2.5-car detached garage located off rear alley
* Lush flower plantings with many tulip bulbs
* Non-conforming lot - check with City of Evanston for additional details
Location Highlights
* Near Evanston's Historic District
* One Block to Lakefront and Park
* Close to Metra, El, CTA - ideal for commuting owners
* Great proximity to shopping, restaurants and Evanston's cultural
opportunities
* Easy access to downtown Chicago

Allyson Hoffman ABR, ACRE, CDPE, CRS, e-PRO, GRI, SRES, SFR
RE/MAX Properties Northwest
847-310-5300
License: IL#471.006264
Listed by: RE/MAX of Barrington



