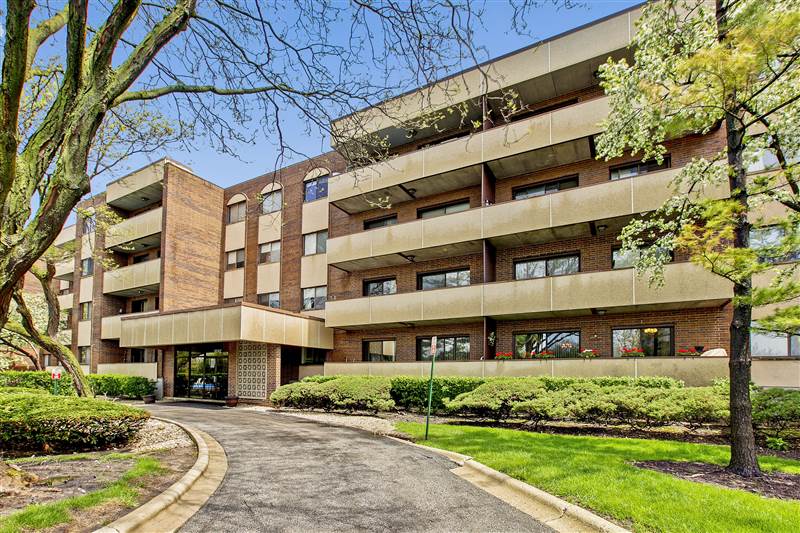This property at 9242 Gross Point Road, Unit 103 , Skokie, IL60077 has listed by Allyson Hoffman ABR, ACRE, CDPE, CRS, e-PRO, GRI, SRES, SFR but has not been updated for quite some time. Please contact the listing agent and broker for up to date information.
9242 Gross Point Road, Unit 103
Skokie, IL60077
$229,900
Condominium
MLS#: 09948697
2 beds2 full baths1392 sqft
Year built: 1976
Golf Course View!
Golf Course Sunset Views Can Be Yours Right Here from Every Room & a Sprawling 24-Foot Balcony!
More details
Great Views, Great Condition, Great Room Style Living, Great Brazilian Cherry Wood Floors, Great Location to Nearby Conveniences -- Fulfill Your Great Expectations Here!
Enjoy outdoor access from the eat-in kitchen and Great Room, a large master suite with a private bath and walk-in closet, and an airy king-sized second bedroom.
Association amenities in this pet-friendly building include heated, underground parking/storage and an inviting outdoor pool for swimmingly good summertime fun! Add renown Districts 68/219 schools and ultra-convenient access to nearby Old Orchard Shopping Center, Edens Expressway, parks, trains, restaurants, Forest Preserve and more.
Whether you are just starting out or downsizing, this pristine delight will wrap you in roomy comfort!
To view the full description and collection of photos for this home please visit www.9242GrossPoint-103.com!
Contact Allyson Hoffman for more information or to schedule a showing. Visit www.RealEstateNorthernIllinois.com or email Allyson@Allyson.com!
Living/Dining Great Room - 29' x 13'
* Access from foyer
* Beautiful Brazilian cherry wood flooring
* Great room style living -- combines with
dining room
* Dining space with ample room for
entertaining large or small groups with ease
* Recessed lighting
* Patio sliders opening out to a sprawling
24' balcony
* Westerly view of adjacent Weber Golf Course
Kitchen/Eating Area - 17' x 10'
* Access from foyer
* Functional and efficient work space
* Ceramic tile flooring and back splash
* Huge double-door pantry closet with
abundant shelving and storage
* Patio sliding doors from eating area to
balcony
* Westerly view of adjacent Weber Golf Course
* Eating area with lighted ceiling fan
* All appliances included
Master Bedroom - 20' x 12'
* Privately tucked at the end of the bedroom
wing hallway
* Brazilian cherry wood floors
* Lighted ceiling fan
* Westerly view of adjacent Weber Golf Course
* Compartmented master bathroom featuring:
- Large vanity area
- Separate double shower and commode
* Abundant closet space including:
- Walk-in Closet 6' x 6'
- Additional mirrored double-door closet
Second Bedroom - 14' x 11'
* King-sized with space for king, queen or
two twin beds
* Brazilian cherry wood flooring
* Ample closet wall with mirrored double-door
closet
* Westerly view of adjacent Weber Golf Course
Foyer - 12' x 4'
* Welcoming foyer with pony wall and view to
adjacent great room dining/living area
* Ceramic tile flooring
* Access to kitchen and eating area
* Large mirrored double-door guest closet
Balcony - 24' x 6'
* Access to and from both the Living/Dining
Great Room and the Kitchen/Eating-Area
* Beautifully finished with tiled flooring
* Fabulous westerly view of adjacent Weber
Golf Course
Storage Closet - 8' x 4'
* Oh-so convenient in-unit walk-in storage
space
* Located off hallway leading to bedrooms
* Precedent exists in building for conversion
to laundry room
Garage
* Indoor, underground, heated parking space
(#20)
* Garage provides access to storage unit
(#103)
* Interior access from elevator
* Reentry from garage is key-secured
Schools
* Elementary School District 68 - Jane
Stenson and Old Orchard Junior High School
* Niles Township High School District 219 -
Niles North
Other Building Highlights
* Security keyed entry with dial up access
from outer lobby
* Inviting interior building lobby/lounge
features:
- Fireplace
- Comfortable seating area
- Access to mail/message area
- Access to elevator
* Two laundry rooms on 2nd & 3rd floors
directly across from elevator
* Party Room
Other Association Highlights
* Inviting outdoor pool with sun deck, patio
table and umbrella
* Pet-friendly: Only pets that can be carried
through common areas are permitted.
* Association fee monthly: $370.00 includes
water, parking, exterior maintenance, lawn care, scavenger service, snow
removal
Location Highlights Nearby
* Old Orchard Shopping Center
* Edens Expressway
* Skokie Swift CTA Yellow Line
* Restaurants
* Golf Course at adjacent Weber Park
* Theater
* Shopping
*Forest Preview

Allyson Hoffman ABR, ACRE, CDPE, CRS, e-PRO, GRI, SRES, SFR
RE/MAX Properties Northwest
847-310-5300
License: IL#471.006264


