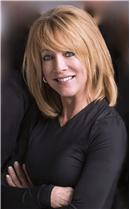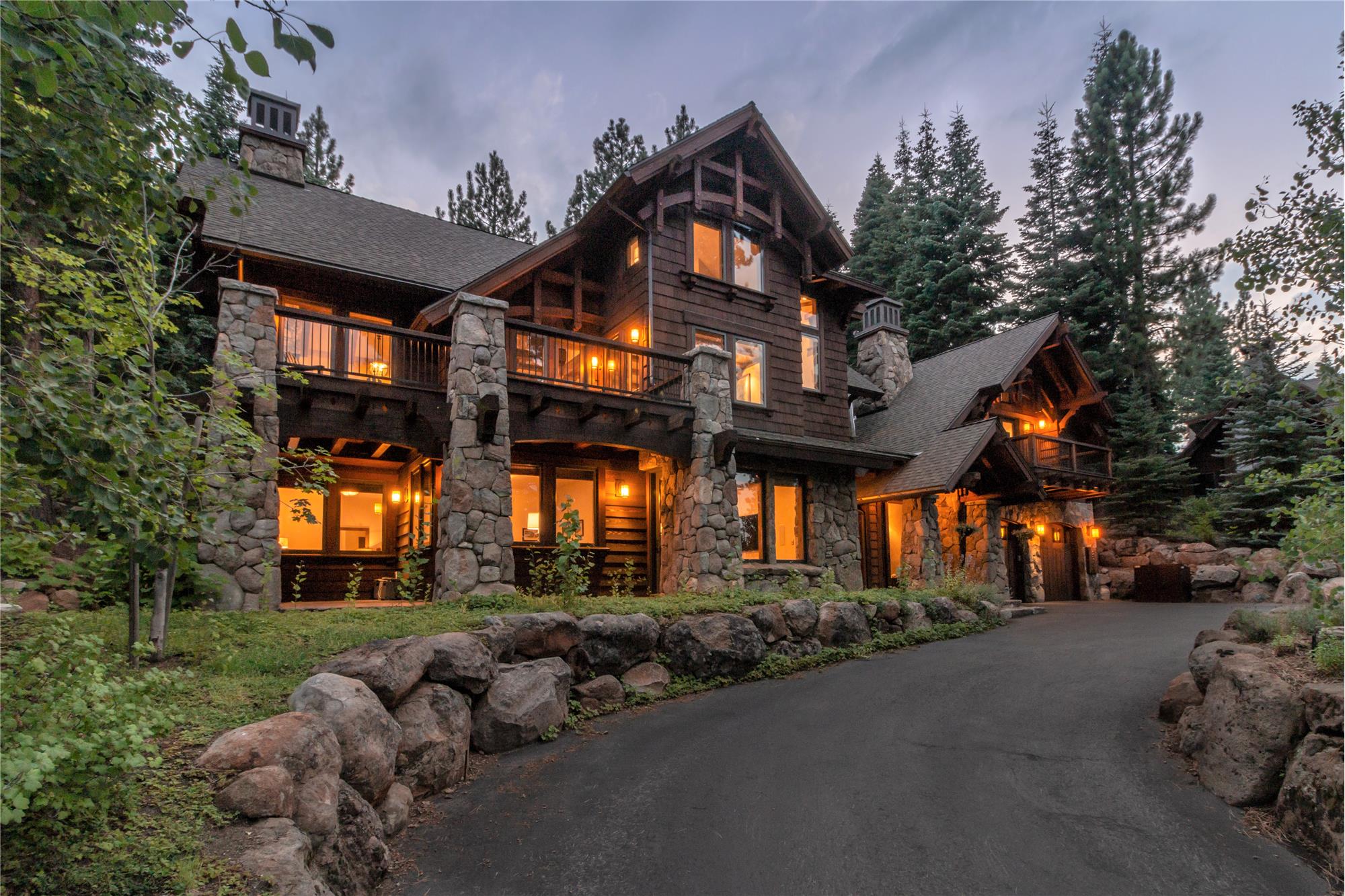This property at 2208 Silver Fox Court , Truckee, CA96161 has listed by Tilly Meger but has not been updated for quite some time. Please contact the listing agent and broker for up to date information.
2208 Silver Fox Court
Truckee, CA96161
$3,095,000
Single Family Residential
MLS#: 20190481
5 beds4 full baths1 half bath4299 sqft
Lot: 0.50acres Year built: 2005
Silver Fox Retreat Northstar Lake Tahoe
The Silver Fox Retreat is situated on a acre lot, offered fully furnished this exquisite 5 bedroom, 4 bath home was designed by award winning Zirbel Architects and built by a team of extraordinary craftsmen. Custom interior details such as barn wood accents, honed black walnut floors, hand-forged ironwork, and pigmented stucco walls make this home a designers dream. a superb location on an exclusive Northstar cul-de-sac, just 500 yards to the Home Run ski trail and the Ritz Carlton Gondola. The neighboring .50 acre lot may be purchased separately.
More details
The Silver Fox Retreat is situated on a ½ acre lot with a superb location on an exclusive Northstar cul-de-sac, just 500 yards to the Home Run ski trail and the Ritz Carlton Gondola. Enjoy mountain views in this exquisite 5 bedroom, 4 ½ bath home designed by local architect Dennis Zirbel and built by a team of extraordinary craftsmen. Custom interior details such as barn wood accents, honed black walnut floors, hand forged ironwork, and pigmented stucco walls make this home a designers dream. This home is being sold completely turn-key with mountain modern furnishings included. The adjacent ½ acre lot is also for sale for $395,000, if prospective buyers are interested in additional privacy or developing another home.
The main floor has an open floor plan: a living room with vaulted ceilings and an impressive 2 story stone fireplace, dining room, gourmet kitchen and breakfast nook. Off the breakfast nook is a cozy heated sunroom, with barn wood walls and ceiling, and limestone tile. This is a favorite spot for reading or bird watching.
The kitchen is a chef's dream appointed with top of the line appliances: Viking- 6 burner range and ovens, warming drawer, trash compactor, Sub Zero refrigerator, and two refrigerator drawers for drinks and produce. The center island with hanging pendants is a stunning focal point to the kitchen. The countertops are a cream colored quartzite, elegant yet durable. One farm sink is Carrera marble, carved from a single stone, the other is distressed copper. The custom cabinetry is stained alder. A convenient feature in the kitchen is a large walk-in pantry which houses the microwave, dishes, serving pieces and recycling. This home was built for entertaining with a large dining table that can seat 10, a breakfast nook that can seat 6 and island barstools that seat 5 people.
Completing the main floor is a 1/2 bathroom, an office with computer/printer closet, and the master suite. The master bedroom features a vaulted ceiling with 1 ½ story stone fireplace, French doors to a Juliette balcony, and a door to access the back patio. There is a large walk-in closet with built-in cabinetry, and the master bathroom is appointed with faucets and fittings from Waterworks, a large Jacuzzi bathtub and a steam shower.
The front deck off the living room boasts mountain views - the perfect place for appetizers and drinks in the early evening. The back patio has durable and attractive pavers, wonderful stonework, mature planting and a gas fire-pit, where you might enjoy cooking s'mores or sitting outside on a crisp summer night. A gas Weber BBQ quickly hooks up to an outdoor spigot to make grilling a breeze.
The lower level includes a casual den area with a fireplace and a wet bar. There are two bedrooms on this level sharing a large bathroom, which has a unique trough sink and separate toilet and bath/ shower area. A laundry and mudroom round out this floor.
The top floor features a sitting area that overlooks the great room, two bedrooms and two baths. One bedroom has a queen bed with ensuite bathroom, and another bedroom has a queen bed and a bathroom off the hall.
Other amenities include efficient radiant heating and a security system that can both be accessed and controlled remotely. The front door has a numeric keypad to make accessing the house convenient. The main floor level is equipped with Lutron lighting panels for optimal scene settings. The property has a two car garage and an outdoor car pad for two additional vehicles. The included audio-visual components consist of four high definition televisions, three blue ray DVDs, and speakers in the living room, dining room, master bedroom, sunroom and back patio.
Northstar complimentary shuttles run continuously throughout the year and pick up at the house and transport to the village and the golf course, accessed with a convenient phone app.
The Silver Fox Retreat is part of the Northstar Property Owners Association, which for a nominal annual fee of $1100 gives the owners and guests access to the recreation center workout facility, pools, hot tubs, tennis courts, basketball courts, and a gaming arcade.
For those interested the home offers a rental history and is perfectly set up for short term rentals, with locked owner’s closets and a keypad entry system. The potential for earning is extraordinary, with income off-setting normal annual expenses by renting for approximately 85 days.

Tilly Meger
Chase International Tahoe
530-5450587
License: 1269937
Listed by: Chase International Real Estate Lake Tahoe


