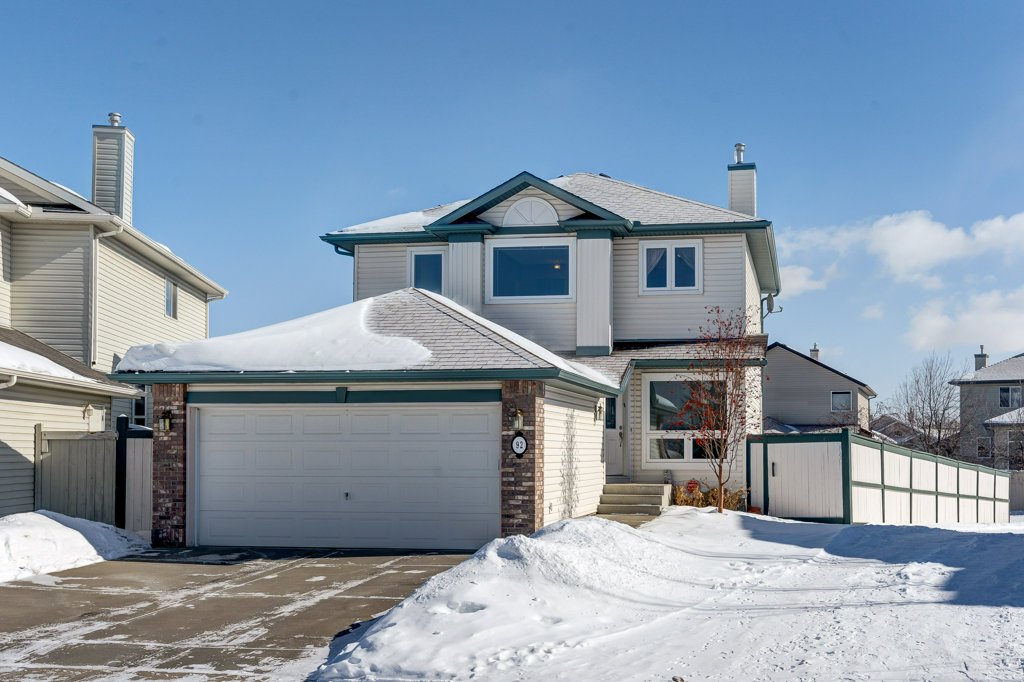This property at 92 Tuscany Hills Circle NW , Calgary, ABT3L 2E5 has listed by Cindy Bauer but has not been updated for quite some time. Please contact the listing agent and broker for up to date information.
92 Tuscany Hills Circle NW
Calgary, ABT3L 2E5
$499,900
Single Family Residential
MLS#: C4229627
4 beds2 full baths1 half bath2328 sqft
Lot: 5845.00sqft Year built: 1997
Family Home in Tuscany!
About the Neighborhood
Tuscany is a residential community in the
north-west quadrant of Calgary, Alberta.
It is located at the western edge of the city, and is bounded to the north by Crowchild Trail, to the east by Stoney Trail, Bearspaw Dam Road to the
south and Twelve Mile Coulee Road and the recently annexed community of Lynx Ridge and
the rural acreages of Bearspaw to the west.
Tuscany
was established in 1994 and it was named for the region of Tuscany, Italy.
It is represented in the Calgary City
Council by the Ward 1 councillor.
Demographics
In the City of Calgary's 2013
municipal census, Tuscany had a population of 19,307 living in 6,497
dwellings, a 1.0% increase from its 2012 population of 18,838. With a
land area of 6.9 km2 (2.7 sq mi), it had a
population density of 2,798/km2 (7,250/sq mi) in 2013.
Residents in this
community had a median
household income of $92,453 in 2005,
and there were 7.1% low income residents living in the neighbourhood. As of 2006, 18.5% of the residents were immigrants. A
proportion of 7.6% of the buildings were condominiums or apartments, and
2.7% of the housing was used for renting.
Education
This
neighbourhood has two public elementary schools, Tuscany Elementary School
(K-4) and Eric Harvie School (K-4), as well as a public middle school, Twelve
Mile Coulee School (5-9). There is also a Catholic school, St. Basil (K-9).
For
more community information check out The Tuscany Club.
More details
Join us to view this well maintained and cared for 2 storey family home located on a quiet cul-de-sac in the desired community of Tuscany. Only steps from kid's playground, minutes walk to Tuscany School, the Tuscany Club and local shopping and coffee shops and numerous bike/walking paths throughout the community! This home is a great family home, with over 2300sqft of living space, including open main floor living with plenty of windows and a cozy fireplace. Plus a spacious kitchen with raised island eating bar and corner panty. Open flex room at the entry for formal dining, study/reading room or music room for the kids. Spacious master suite with large ensuite including soaker tub, make up desk and skylight for plenty of natural light, plus a spacious walk-in closet. 2 generous secondary bedrooms plus private bath complete the upper flr. Fully developed basement with large rec room including a built-in desk/work space, large 4th bedroom, storage room and RI plumbing for future basement bathroom. Extremely large yard, with access on two sides for RV parking or for easy access. Beautifully landscaped with large, sunny deck c/w gas line for bbq or heater. Fully fenced with garden shed, perennials and trees plus shale rock pad for trampoline or maybe a firepit. Double attached garage with long driveway plus fully fenced and private. Recent upgrades include new roof shingles, windows and doors throughout and central air conditioning. Well cared for and ready for you to make this house your home today.

Cindy Bauer
RE/MAX Real Estate (Central)
000-403-875-9032
Listed by: RE/MAX Real Estate (Central)



