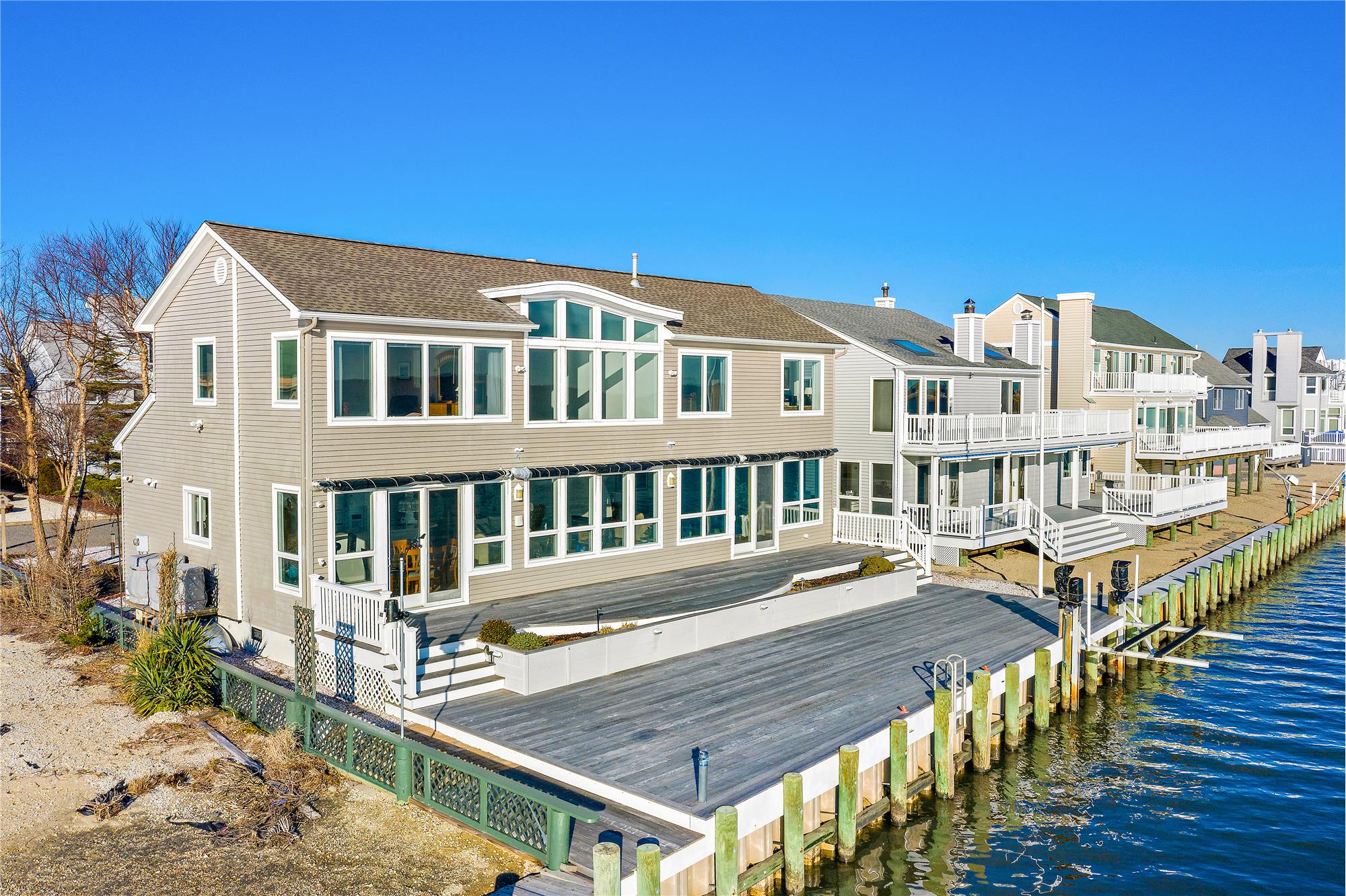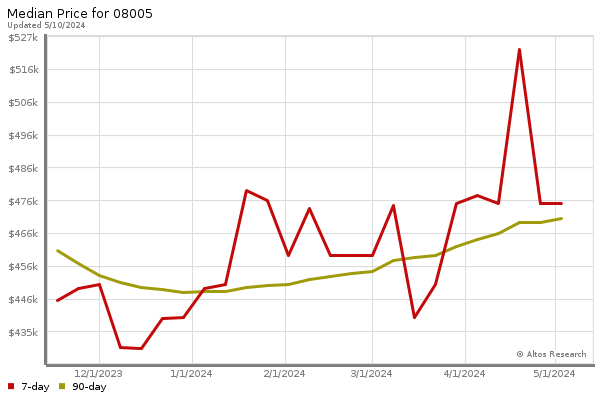This property at 121 Clifton Rd , Barnegat, NJ08005 has listed by Mary Ann O'Shea but has not been updated for quite some time. Please contact the listing agent and broker for up to date information.
121 Clifton Rd
Barnegat, NJ08005
$895,000
Single Family Residential
MLS#: 22103990
3 beds2 full baths1 half bath2527 sqft
Year built: 1999
Long Beach Island Home for Sale | LBI Real Estate | Jersey Shore Home for Sale | 121 Clifton Rd
POINT OF VIEW! Quiet elegance is spoken at this enchanting bayfront villa w/panoramic bayfront views from every room! This gracious setting is enhanced w/glassed window-walls & Palladian windows providing a picturesque view of Barnegat Bay & Old Barney Lighthouse from inside & out. Enhanced by the beauty of curved walls & soaring ceilings, open balcony w/views & floating staircase, this innovative-style contemporary is designed w/lots of open living for entertaining. With showhouse perfection, this elegant bayfront home speaks of the pride of ownership & designed for that casual shore living.
More details
POINT OF VIEW! Quiet elegance is spoken at this enchanting bayfront villa with panoramic bayfront views from every room! This gracious setting is enhanced with glassed window-walls and Palladian windows providing a picturesque view of Barnegat Bay and Old Barney Lighthouse from inside and out. Enhanced by the beauty of curved walls and soaring ceilings, open balcony with views and floating staircase, this innovative-style contemporary is designed with lots of open living for entertaining. The open living and family area boast sliders to multi-level IPE decking with awnings for those summertime get-togethers while enjoying phenomenal bayviews and cool summer breezes. Enjoy unlimited waterplay at your doorstep, along with convenient boatlift, perfect for those boaters and fisherman. The open and friendly decorator-built kitchen is enhanced by custom-design center Island with prep sink, wine cooler, Corian countertops and double one-piece Corian sink, along with ample cabinetry for storage and counter space. The open and bright balcony boasts bayfront views while overlooking the great room and providing unity to the home. The Main suite boasts a commanding view of the bay with room for your king-size furniture and fun breezeway windows with shutters. Beauty, glamour and function combine to enhance the en-suite bath complete with walk-in shower, Jacuzzi and vanity. Serenely simple, the two guest bedrooms offer gorgeous bayfront views...a private place for quiet times. Natural materials and neutral colors lend subtle elegance to the hall bath. With showhouse perfection, this elegant bayfront home speaks of the pride of ownership and designed for that casual shore living. Let us open the door to your new home - call today!
Features:
Bayfront – Contemporary – Paradise Peninsula
Panoramic Bayfront Views
3 Bedrooms, 2.5 Baths
Office/Media Room can double as 4th Bedroom
1-Car Garage w/Auto-opener, Cabinetry, Refrigerator-2019, Exterior Door, Shelving
66’ Waterfrontage
Vinyl Bulkhead
Boatlift – 3000 lbs.
Vinyl Siding
Andersen Hurricane-Grade Windows throughout home
Multi-level IPE Decking – 2012
2 Electric Awnings
Exterior Surround Sound on Decking
Paver Driveway & Walkway
Professional Landscaping
Underground Irrigation System – Front and Backyard
2-Zone HVAC Systems - 2013
New Roof – 2017
New Gutters – 2017
New Garage Door – 2017
New Gas Hotwater Heater – 75 Gallons – 2017
Pergo Flooring throughout 1st Level
Concrete Slab in Crawl Space – Whole Footprint of Home
Storage Shed
Intercom System
Home Alarm Security System
1st LEVEL
Foyer – Ceramic Tile Flooring, Pella Front Door
Powder Room – Pedestal Sink, Tile Floor
Utility Room – Vinyl Floor, Built-in Plumbing for Sink, Washer/Dryer, 1st Level HVAC System
Office – Double as Media Room/4th Bedroom, Pocket Door, Pergo Flooring, Recessed Lighting
Living Room & Family Room – Bayfront Views, Double-Sided Gas Fireplace, Surround Sound, Ceiling Fan, Recessed Lighting, Palladian Windows
Family Room – 2-Story Curved Ceiling, Floating Staircase, Curved Walls
Kitchen/Dining Area – Bayfront Views, Center Island w/Prep Sink & Wine Cooler, Corian Countertops, New KitchenAid Refrigerator w/water/ice-2017, Dishwasher, Convection Wall Oven, Microwave, Electric Stovetop, Thermofoil Cabinetry, Corian Double-Bowl Kitchen Sink, Garbage Disposal, Appliance Garage, Recessed Lighting, Grohe Fixtures
2nd LEVEL
Open Landing with Bayfront Views, Balcony Overlooking Family Room/Kitchen/Dining Area
Master Suite – Bayfront Views, Carpet, Ceiling Fan, Cathedral Ceiling, Open Interior Breezeway Windows w/Shutters, Cedar-lined Walk-in Closet, Closet
Master Ensuite Bath – Jacuzzi, Walk-in Shower w/Glass Door, Tile Flooring, Corian One-piece Vanity Countertop, Linen Closet, Grohe Faucets, Recessed Lighting
Bedroom2 – Bayfront Views, Ceiling Fan, Carpet
Bedroom3 – Bayfront Views, Ceiling Fan, Carpet
Hall Bath – Tile Floor, One-piece Corian Vanity Countertop, Grohe Faucets, Tub/Shower w/Glass Doors, Recirculating Pump
Hallway – Transom Windows, Built-in Storage Area
Linen Closet
Attic – Drop-Down Staircase, 2nd Level HVAC System, Plywood Flooring
SPECIFICATIONS:
Lot Size – 67x102x66x108
Waterfrontage – 66’ w/f
Living Square Footage – 2527 SF
Built 1999
Base Flood Elevation – 7 ft
First Floor Elevation – 9.7
Flood Insurance Premium - $823 – Transferable
2020 Taxes - $17,773

Mary Ann O'Shea
RE/MAX At Barnegat Bay
609-492-1145 x 1026
License: 9484334
Listed by: Mary Ann O'Shea - RE/MAX at Barnegat Bay



