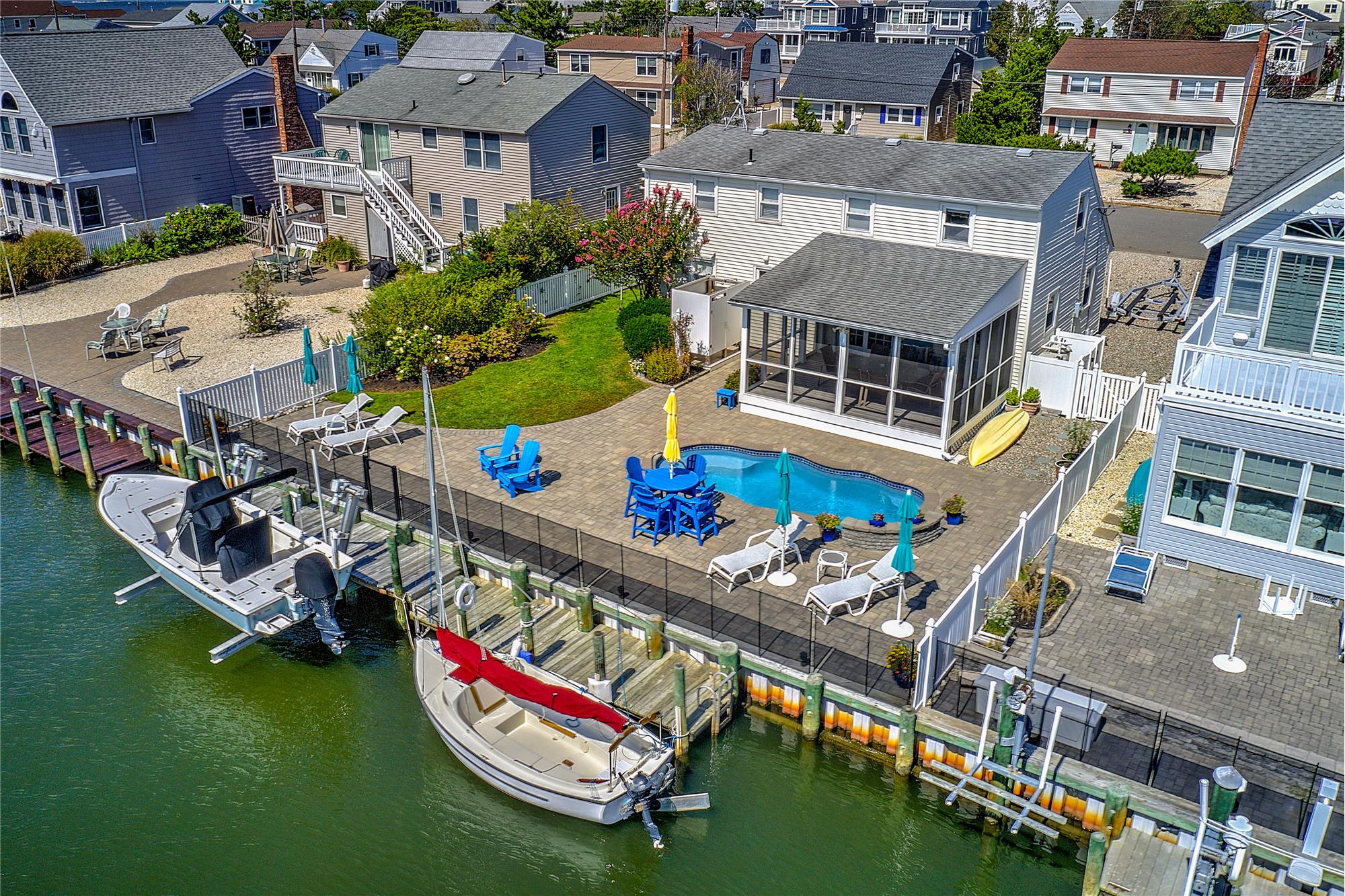This property at 308 W 4th Street , Ship Bottom, NJ08008 has listed by Mary Ann O'Shea but has not been updated for quite some time. Please contact the listing agent and broker for up to date information.
308 W 4th Street
Ship Bottom, NJ08008
$1,190,000
Single Family Residential
MLS#: 22032333
3 beds2 full baths1416 sqft
Lot: 6300.00sqft Year built: 1974
Long Beach Island Home for Sale| LBI Real Estate| Jersey Shore Home for Sale
BOATER'S DELIGHT...Party all summer and enjoy unlimited waterplay at your doorstep with direct bay access for those boat lovers and casual poolside living for family and friends in this 3 bedroom, 2 bath Cape with charming simplicity. From easy access to the Causeway, to gorgeous sunsets from your backyard and the Remembrance Park at street end, to direct bay access for those boaters and heated pool for the family, this Island Retreat challenges comparison. Let us open the door to your new home - call today!
More details
BOATER'S DELIGHT...Party all summer and enjoy unlimited waterplay at your doorstep with direct bay access for those boat lovers and casual poolside living for family and friends in this 3 bedroom, 2 bath Cape with charming simplicity. Designed for entertaining, enjoy relaxing in the sunny backyard by the gas-heated saltwater pool boasting a waterfall and adjoining paver patio with privacy fence...perfect for after a fun day on the boat or at the beach. The screened porch provides a tranquil setting overlooking the pool and lagoon while enjoying the professional landscaping with gardens that are part of the beautiful setting. With 60 ft of maintenance-free vinyl bulkhead, the 2-tier dock offers space for 2 boats and jetski ramp, along with whips and new boatlift for your boats. The centrally located living area offers hardwood flooring to set off your finest area rugs. Experience the joy of cooking in this fully-equipped kitchen with stainless steel appliances, granite countertops and ample cabinetry with undercounter lighting. The spacious kitchen and dining area open to the screened porch for those cool summer breezes...perfect for those family barbecues. Overnight success for overnight guests in the charming bedroom on the first level, along with hall bath for convenience. The family room with freestanding wood stove is designed for those informal gatherings and can double as the 4th Bedroom! The inviting master suite offers room for your king-size furniture, along with triple closets for ample storage and adjoining Jack & Jill bath. Retreat...plenty of room for play and sleep in the spacious upper level bedroom. The oversized 2-car garage offers more storage space than you'll ever use. From easy access to the Causeway, to gorgeous sunsets from your backyard and the Remembrance Park at street end, to direct bay access for those boaters and heated pool for the family, this Island Retreat challenges comparison. Let us open the door to your new home today!
Features:
Cape Cod – Lagoonfront
Direct Bay Access
Bayviews
3 Bedrooms, 2 Baths
2-Car Garage
60 Ft Waterfrontage
Vinyl Bulkhead
2-Tier Dock
Boatlift – 2017, Whips, 20,000 lbs. capacity
Saltwater Inground Pool – Fiberglass, gas heated pool, waterfall, 5 Ft deep
New Pool Gas Heater – 2019
New Pool Pump - 2020
Surrounding Reset Pavers – 2019
60 ft Safety Screen Barrier for Lagoon frontage
Professional Landscaping
Screened Porch w/Vinyl wrapped frame
Outdoor Shower w/dressing area
Vinyl Fenced Backyard
Vinyl Siding
2-Zone Central Air-Conditioning – New Condenser 2020
New Heater Coil – 2020
2-Zone Gas Forced Hot Air
Double-hung Windows throughout home
2 Wifi Thermostat Controls
Rooftop Weather Station with Wifi Digital Display Console in home
Security System with Cameras in Frontyard and Backyard
1st LEVEL
Living Room – Hardwood Flooring
New Kitchen – 2015 – Granite Countertops, Wood Cabinetry, Undercounter Lighting, Recessed Lighting, Tile Flooring
Stainless Steel Appliances – Refrigerator, Electric Stove/Double Oven, Microwave, Dishwasher
Dining Area – Tile Flooring, Sliders to Screened Porch
Foyer Closet
Linen Closet
Full Bath – Tile Floor, Vanity, Tub/Shower w/Vinyl Surround
Bedroom1 – Hardwood Flooring, Closet
Family Room – Hardwood Flooring, Double Closets
Freestanding Woodburning Stove on Brick Hearth – As Is
Laundry Room – Access to Backyard and Garage, Washer/Dryer – 2017, Tile Flooring
2nd LEVEL
Master Bedroom – Carpet, Triple Closets, Adjoining Full Bath
Hall Bath – Tile Flooring, Vanity, tub/shower w/vinyl surround
Bedroom – Carpet, Closet, Storage Area
SPECIFICATIONS
Lot Size – 60x105
Living Square Footage – 1416 SF

Mary Ann O'Shea
RE/MAX At Barnegat Bay
609-492-1145 x 1026
License: 9484334
Listed by: Mary Ann O'Shea - RE/MAX at Barnegat Bay


