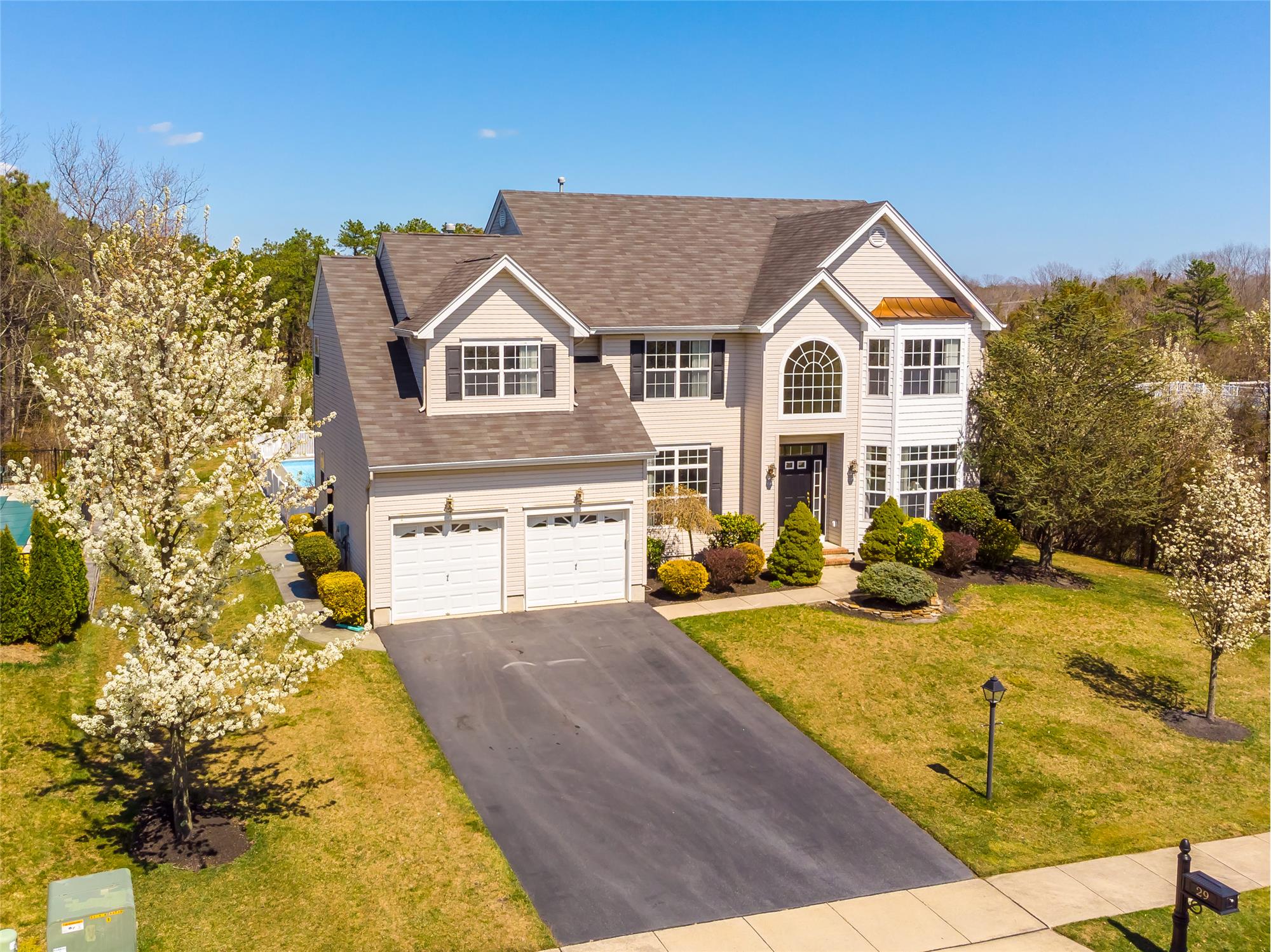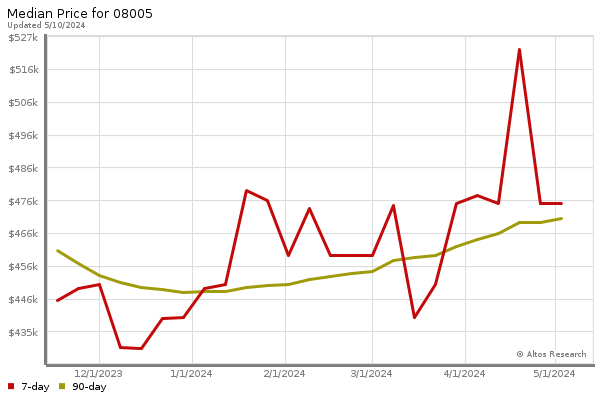SOLD!!
Sparkling, shutter trimmed Colonial tucked away on a quiet
cul-de-sac in a neighborhood of picturesque homes with underground utilities,
Belgium block curbing and surrounding privacy trees offers an elegant approach
to traditional styling for the self-assured lifestyle. Entertaining is part of
the real joy of owning this home with the large great room opening onto
multi-level decking expanding to a 42x25 L-shaped pool with adjoining patio in
the quiet seclusion of a beautiful buffer surrounding treed neighborhood. The
large family room with gas fireplace offers double palladium and transom
windows that bathe the room in light. The euro style kitchen suite features a
computer nook, informal dining area with sliders leading to decking and a place
to enjoy family and company while you cook. Experience the joy of cooking in
this fully-equipped kitchen with high-end stainless-steel appliances, 42”
cabinetry and center island for those impromptu meals or buffet service. The
second level offers an open loft overlooking the family room for that spacious
concept while offering light into the home. Situated for privacy, enter the
master suite through French doors while offering cathedral ceiling and en-suite
master retreat or sitting room...perfect for a nursery, office or hobby room.
Opulence is in the master en-suite bath offering Jacuzzi tub, walk-in shower
and separate vanities...a personal retreat at day’s end. The other spacious bedrooms
are as inviting during the daytime as they are after dark. The 2-car garage
with direct access and exterior access solves all your storage needs. For those
who appreciate timeless, traditional elegance among beautiful surroundings, you
must see this enchanting delight that speaks of the pride of ownership! Call
today!
Features:
Walters Sterling Model-Brookville Manor
4 Bedrooms, 2.5 Baths
2-Car Garage-Insulated, Outside Access, 2-Auto
Openers
4-Car Driveway
Heated Full Poured Basement, 1200 Sq Ft, 9 Foot
Ceiling, Partially Finished, Rough Plumbing for Bath, Painted Flooring,
Windows, Electrical Sub Panel
Professional Landscaping w/Vinyl Fenced Backyard
Whole Lawn Irrigation System using Well Water
Public Water/Sewer
42x25 L-Shaped Pool w/adjoining stamped concrete
patio, 3ft-8ft deep, Vinyl Liner, Diving Board, Pool Cover
1490 Square Feet of Multi-Level Trex Decking &
walkway to front of home, Privacy Trees
Shed
Vinyl Siding
2-Zone Central Air
2-Zone Gas Forced Hot Air
Central Vacuum System
Entry Door with 2 Sidelights
2-Story Foyer-Ceramic Tile
Dual Staircases-Hardwood Steps & Railings
Family Room-New Carpet, Recessed Lighting
Dining Room-New Carpet, Recessed Lighting
Great Room-Kitchen, Dining, Family Area
Family Area-18’ Ceiling w/double sets of
Palladiums Windows, Ceiling Fan, Columns, New Carpet, Gas Fireplace, Recessed
Lighting
Dining Area-Ceramic Tile, Sliders to Decking,
Computer Nook, Walk-in Pantry
Kitchen-Ceramic Tile, Center Island w/Pendant
Lighting, Recessed Lighting, Formica Countertops, Garbage Disposal
Kenmore Elite Stainless Steel Appliances-2016-Gas
Stove/Oven, Refrigerator w/water/ice, Dishwasher, Microwave
Powder Room-Ceramic Tile, Formica Countertop,
Vanity
Laundry Room-Utility Sink, Closet
2nd LEVEL
Open Loft overlooking Family Area
Bedroom4-Bay Window, New Carpet, Recessed
Lighting, Closet, Ceiling Fan
Hall Bath-Ceramic Tile Floor, Vanity, Linen
Closet, Tub/Shower w/Vinyl Surround
Bedroom3-New Carpet, Ceiling Fan, Closet
Bedroom2-New Carpet, Ceiling Fan, Closet
Hall Laundry Closet
Master Suite w/En-suite Bath, En-suite Master
Retreat-12’ Cathedral Ceiling, 2 Walk-in Closets, Carpet, Ceiling Fan, New
Carpet, French Doors, Recessed Lighting
Master Bath-Separate Double Vanities, Cathedral
Ceiling, Ceramic Tile Flooring, Walk-in Shower, Jacuzzi Tub, Linen Closet
Underground Utilities
Gas Lighting & Belgium Block Development
Cul-de-sac Location with Neighbors on only 1 Side
Lot Size-100x200-Buffer Trees surround lot
2017 Taxes-$9,550.05
Living Square Footage-2828 sf
Built 2002
Living Room-15x13.1
Family Room-19.7x13
Breakfast Room-13x16
Kitchen-16.5x11
Dining Room-13.4x12.4
2-Car Garage-21x19.9
Master Suite-13.4x17.1
Master Retreat Room-10x10.4
Bedroom2-13x10.9
Bedroom3-13x10.10




