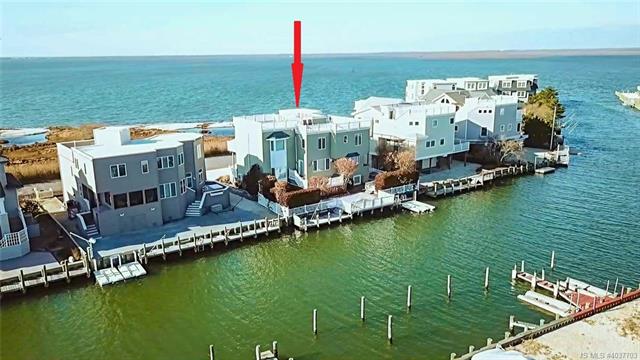This property at 9 Thomas Avenue , Harvey Cedars, NJ08008 has listed by Mary Ann O'Shea but has not been updated for quite some time. Please contact the listing agent and broker for up to date information.
9 Thomas Avenue
Harvey Cedars, NJ08008
$1,400,000
Single Family Residential
MLS#: 4037703
4 beds2 full baths1 half bath2594 sqft
Lot: 6528.00sqft Year built: 1988
Long Beach Island Home for Sale | LBI Real Estate | Jersey Shore Home for Sale | 9 Thomas
SOLD! BAYFRONT VIEW VILLA...Rare opportunity to enjoy million-dollar Bayfront views enhanced by 64' of sheltered dockage located only 3 homes to the open bay in prestigious Harvey Cedars! This open & spacious Island Retreat is located on a peninsula w/waterviews from every window, multi-level decking, 2-level dock w/expanded decking & vinyl bulkhead on a wide & deep lagoon, along w/vinyl railings, privacy fence & Jacuzzi. From large windows & spacious decks that bring the beauty of the Bayfront views to docking at your deck & 1 minute to the open bay!
About the Neighborhood
More details
BAYFRONT VIEW VILLA...Rare opportunity to enjoy million-dollar Bayfront views enhanced by 64 feet of sheltered dockage located only 3 homes to the open bay in prestigious Harvey Cedars! This open and spacious Island Retreat is located on a peninsula w/waterviews from every window, multi-level decking, 2-level dock with expanded decking & vinyl bulkhead on a wide and deep lagoon, along w/vinyl railings, privacy fence & Jacuzzi. Entertaining is part of the real joy of owning this home w/open kitchen, dining & living area for that casual shore living while opening onto decking w/Bayfront views, and a family room that opens to covered decking for those cool summertime breezes & views. The newly added addition on the upper level is opened by window-walls that offers amazing Bayfront views and can double as the 3rd gathering area, exercise room or guest bedroom while leading to the rooftop deck. The huge 2-level rooftop deck offers panoramic Bayfront views & views of the Bridge of Pearls! The new kitchen designed for people who like to cook and entertain at the same time offers a huge center Island w/prep sink, granite tops & lagoon views, along w/glazed antique cabinetry, brushed bronze hardware, double pantry & pull-out drawers. With subzero panel refrigerator, gas stove stop, double wall oven/convection oven & dishwasher, there’s no telling what you’ll cook up in your dream kitchen! The new master en-suite bath offers custom tiled walk-in shower w/frameless glass doors, Jacuzzi tub & vanity w/Shaker-style cabinetry, 2 pantries & lagoon views. Wake up and stretch on the private master deck overlooking the bay. Overnight success for family & friends in the spacious 3 bedrooms offering water views, along with updated baths. From large windows & spacious decks that bring the beauty of the Bayfront views to your chair side to docking at your deck & 1 minute to the open bay, this DEMAND LOCATION makes FAST ACTION a must – Call Today!
Features:
Bayfront Views & Lagoon-front Contemporary
Panoramic Bayfront Views & Lagoonfront Views
3 Homes from Bay Access
4 Bedrooms, 2.5 Baths
Living Room and Family Room
Rec Room and/or Exercise Room
Waterfrontage–64.71 Feet
Vinyl Bulkhead-2008
2-Level Dock with Extended Decking, Gate, Water & Electric–2008
2 Floating Jet Ski Drive-on Docks
Outdoor Shower with Dressing Area, Hot & Cold Water
Slate Walkways and Patios on both sides of home
Vinyl Siding-2014
Multi-level Composite Decking in Front & Rear of Home
Roof-top Deck–Fiberglass redone 2014 & Railing 2015, Water & Electric
Slate Patio and Walkways on both sides of home
Vinyl Fenced Backyard–2013
Landscaping & Irrigation System–2008
New Stone in Driveway-2015
Central Air and Gas Forced Hot Air
Tankless Gas Hotwater Heater
Jacuzzi-Backyard
All Windows and Doors had warranty work in 2015
Flooring–2015-2016
1-Car Garage w/Auto Opener, Direct Entry
Open Front Porch w/Composite Decking
No Sandy Damage inside home–New sand replaced under front deck in 2015
Lot Size–64 x 103.26 x 64.71 x 98.70
Living Square Footage–2594 SF
2016 Taxes–9,771.32
Built in 1988
BFE is 7 feet–First Floor Elevation is 10.8 feet
Flood Insurance is $835.00
Protected Wetlands
Entryway–Foyer Closet, New Double French Doors-2015
Open Kitchen/Dining/Living Area
Kitchen–New in 2000 with Updates in 2015, Lagoon Views
Antique Glazed Kitchen Cabinetry, Granite Countertops & Tumble Tile Backsplash, Double Pantry with pull-outs, Brushed Bonze Hardware, Recessed Lighting, Center Island w/prep sink, Instant hotwater & filter, and Pendant Lighting
Appliances–Wall Oven & Convection/Microwave Oven, Gas Stovetop, Panel Sub Zero Refrigerator, Stainless Steel Dishwasher, Sink with Garbage Disposal
Open Dining Area–Lagoon Views, Door Access to Decking & Backyard
Living Area–Step-down open Living area with Bayfront Views and Lagoon-front Views, Sliders to Decking with Bayfront Views, Bay Window, Recessed Lighting
Hallway–Washer/Dryer Closet with Cabinetry
Powder Room–Tile Flooring, Vanity, New Fixtures 2017
Exterior Door to Side Entry
2ND LEVEL
Family Room w/Sliders
Covered Fiberglass Decking with Bayfront Views
3rd LEVEL
Linen Closet
Hall Bath–New Fixtures 2017, Tile Flooring, Separate Toilet/Tub Room, Vanity
Hallway–Balcony overlooking foyer and Bayfront Views
Master Suite with ensuite Bath–Sliders to Decking with Bayfront Views, Double Closet, Closet, Sanyo Ductless Split Heat/Air Unit
Master Bath–2015–Silestone Countertop, Vanity, Shaker Cabinetry, Jacuzzi Tub, Walk-in Shower with Frameless Glass Doors & Custom Tile Work, Tile Flooring, 2 Pantries, Pocket Door, Lagoon Views
Bedroom2–Northwest–Lagoon Views, Mirrored Double Closet Doors
Bedroom3–Northeast–Lagoon Views, Sanyo Ductless Heat & Air, Double Closet
Bedroom4–West–Double Closet
4TH LEVEL
Exercise Room/Rec Room–2015-Access to Rooftop Deck, Recessed Lighting
Mary Ann O'Shea
RE/MAX At Barnegat Bay
609-492-1145 x 1026
License: 9484334
Listed by: Mary Ann O'Shea - RE/MAX at Barnegat Bay


