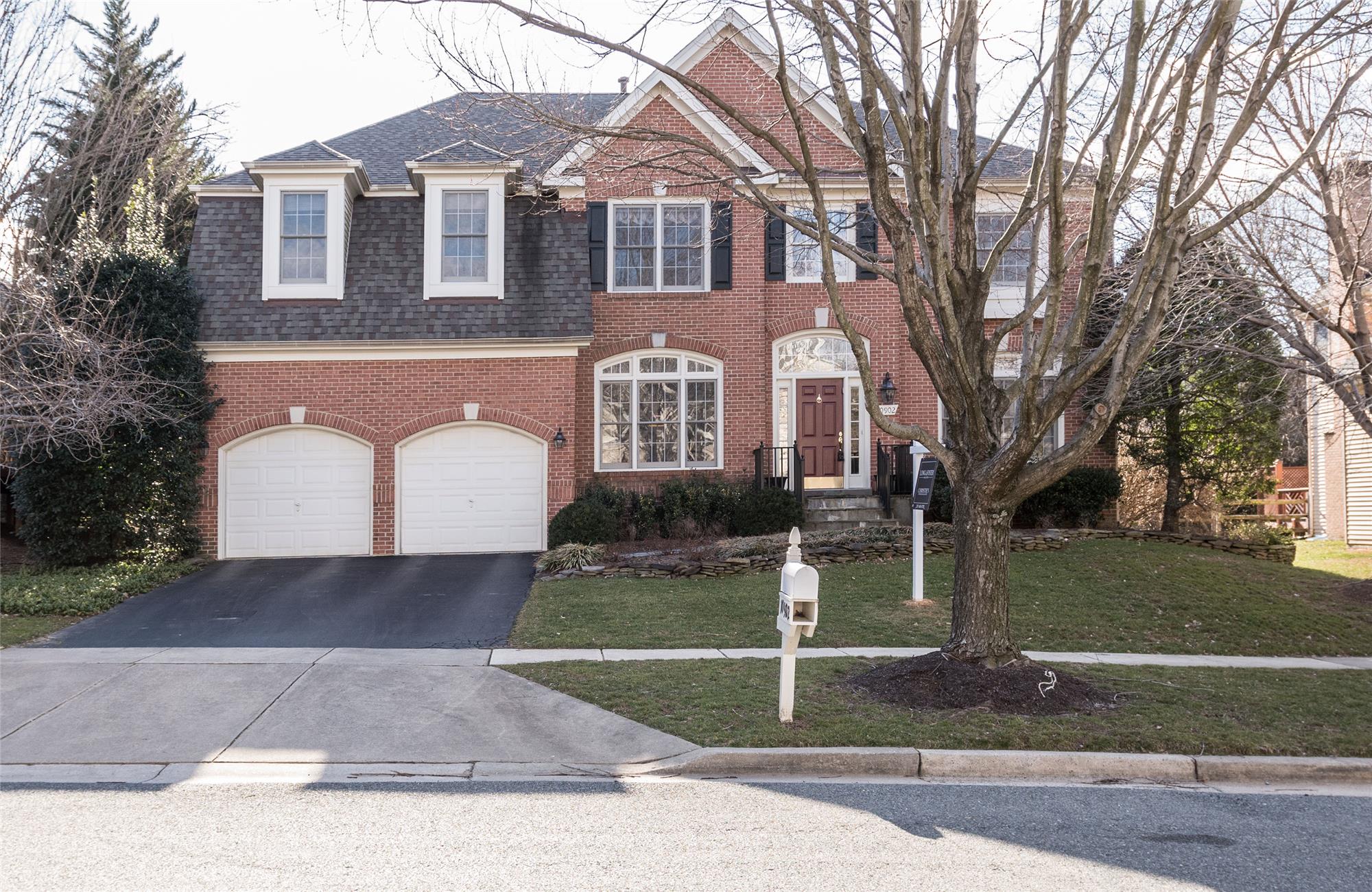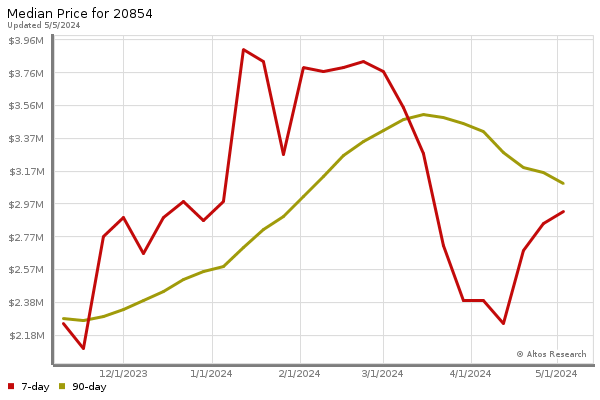This property at 10902 Larkmeade Lane , Potomac, MD20854 has listed by Lisa Abrams but has not been updated for quite some time. Please contact the listing agent and broker for up to date information.
10902 Larkmeade Lane
Potomac, MD20854
$1,259,000
Single Family Residential
5 beds4 full baths1 half bath6262 sqft
Year built: 1995
Potomac Elegance
Potomac Elegance! Beautiful home in sought after Bells Mill Estates. Open Floor plan. Perfect flow for Entertaining.
About the Neighborhood
More details

Lisa Abrams
Re/Max Realty Group - Crown
301-437-6742
License: 93823
Listed by: Lisa Abrams




