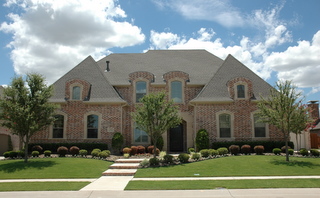This property at Riviera Drive , McKinney, TX75070 has listed by Michelle Musick Jones Team but has not been updated for quite some time. Please contact the listing agent and broker for up to date information.
Riviera Drive
McKinney, TX75070
$899,900
Single Family Residential
MLS#: 11327244
5 beds4 full baths1 half bath4984 sqft
Lot: 0.46acres Year built: 2005
Sold
Golf Course | Home for Sale | Isleworth of Stonebridge Ranch
About the Neighborhood
Directions: From 75, west on Virginia Parkway, left on Stonebridge Ranch Dr., right on Beacon Hill by Country Club.Thru gate, turn left on Riviera.
Common Features
Club House
Community Pool
Gated Entrance
Golf
Greenbelt
Jogging Path/Bike Path
Park
Playground
Private Lake/Pond
Spa
Tennis
Club House
Community Pool
Gated Entrance
Golf
Greenbelt
Jogging Path/Bike Path
Park
Playground
Private Lake/Pond
Spa
Tennis
HOA $1650/year
More details
Exquisite estate located in prestigious, gated Isleworth, adjacent to the Stonebridge Ranch Country Club and walking distance to Adriatica. This Stonecrest Custom Home is one of the most beautiful homes in Stonebridge Ranch and is located on an oversized lot on the golf course. The backyard paradise includes a lagoon style pool with rock waterfall, tanning ledge and spa, a large covered patio/outdoor living area with fireplace, professional landscaping and plenty of additional yard. This home is loaded with amenities including handscraped hardwood floors, plantation shutters, four fireplaces, two staircases, two wet bars, wine grotto, butlers pantry, upgraded lighting, custom cabinetry. Formals are located off of the entry. The entry boasts a wrought iron front door, and beautiful staircase. The formal living room includes a cast stone fireplace, sconces, and heaving molding. The family room is spacious and has a wall of windows viewing the backyard and golf course. The family room also includes a built in entertainment center and stone fireplace. The kitchen is a gourmet's delight and is open to the family room and nook. The oversized kitchen boasts stainless steel appliances including double ovens and commercial grade gas cooktop, an island, large breakfast bar, built in refrigerator and walk in pantry. The wine grotto, butler's pantry and wet bar flow easily between the formals and family room area which make this home great for entertaining. The study has rich, wood paneling and a wall of built in shelving. The master suite is down and is split from other bedrooms. It has top of the line carpet, windows viewing the course, and a door leading to the outdoor entertaining area. The master bath has a luxurious jacuzzi style tub, large separate shower, walk in closet with built-in's, and granite countertops. A see thru fireplace services the master bedroom and bathroom. A guest suite is also downstairs, on the west wing of the home. Upstairs are three bedrooms, two full bathrooms, a gameroom and a media room. The media room is equipped with built-in's, columns, and a wet bar. The gameroom is spacious and includes a bead board wood trim ceiling. Wired for sound in many rooms. Three car garage. This home shows like a model home. All of this and located in Stonebridge Ranch, McKinney

Michelle Musick Jones Team
Coldwell Banker, Apex
214-280-9384
Listed by: Coldwell Banker Apex



