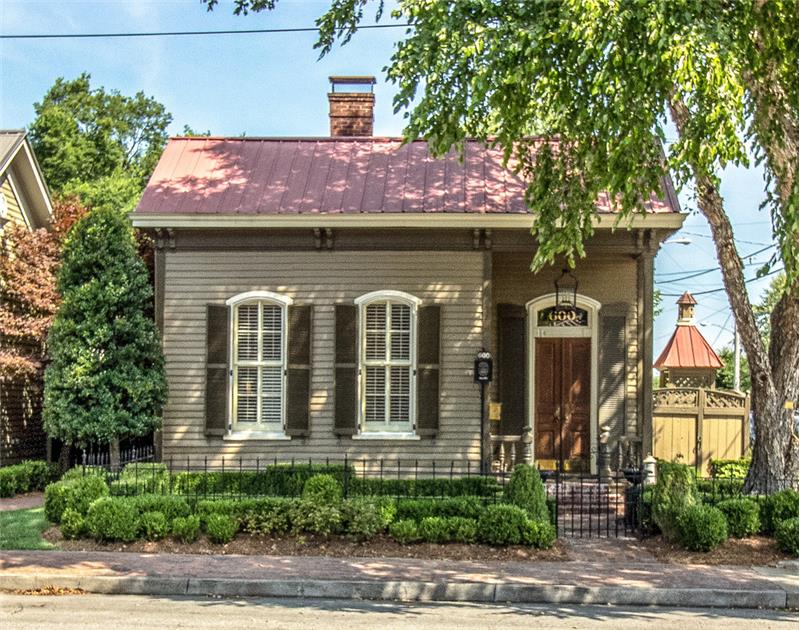This property at 600 Monroe St. , Nashville, TN37208 has listed by Barbara Breen but has not been updated for quite some time. Please contact the listing agent and broker for up to date information.
600 Monroe St.
Nashville, TN37208
$825,000
Single Family Residential
MLS#: 1747095
2 beds2 full baths1654 sqft
Lot: 0.12acres Year built: 1871
600 Monroe St. Nashville TN 37208
Contact Barbara Breen - Realtor - 615-390-3736 - WORTH PROPERTIES LLC - 615-250-7880 - Listed on the National Register of Historic Places. Preservation Design of Merit presented by Tennessee AIA 1996. This picturesque shotgun cottage located in the heart of the popular Germantown neighborhood is one of Nashvilles most identifiable landmark homes. It has been featured in national print media Southern Living,Classic American Homes and Country Home as well HGTVs Homes Across America. See Features & Description.
More details
600 Monroe
Street -Nashville,
TN 37208
This picturesque shotgun cottage located in the heart of the
popular Germantown neighborhood is one of Nashville’s most
identifiable landmark homes. It has been featured in national print media
Southern Living, Classic American Homes and Country Home as well HGTV’s Homes
Across America.
Listed on the National Register of Historic Places, the 1981 Italianate Victorian style structure has been meticulously restored with an emphasis on authenticity and practicality. From the original heart pine flooring to the 12 ft. custom crown-mold ceilings, each room reflects skillful attention to architectural detail and imaginative use of space. The gem of a residence includes formal entry, living room, dining room and conservatory/solarium.
Interior plantation shutters, three fireplaces with gas
burning coal embers, period appropriate chandeliers and detailed wood trim adds
to the home’s appeal. A wood lattice privacy fence along with period wrought
iron enclose an immaculately landscaped garden that is bordered by vintage
brick walkways that lead to detached two– car garage, garden shed, pergola and
side courtyard.
Built in 1871 as an American Worker’s cottage in Victorian Italianate style for German craftsmen.
Interior (9 Rooms)
Entry Foyer
Living Room/Parlor
Two Bedrooms
Two Full Baths
Dining Room
Kitchen
Conservatory
12’ ceilings
Custom crown molding
Interior plantation shutters
Period chandeliers
Heart pine, tile and slate flooring
Appliances: Refrigerator/Freezer, range, dishwasher,
microwave, hood, garbage disposal, stack washer/dryer, tankless water heater.
Exterior
Custom designed privacy fence (side and rear property)
Vintage wrought iron fence (front of property)
Custom exterior shutters
Architectural storm windows
Landscaped parterre gardens with vintage brick bordered
walkways
Brick side courtyard
Two tier water pond with vintage pump
Irrigation system
Detached 2 car garage/carriage house, 625 Sq. Ft. with
second level storage
Sitting porch/pergola
Garden/potting shed
Lot Size 35 x 160
1,654 Sq. Ft.
Taxes $1,795.11
Listed on the National Register of Historic Places
Preservation
Design of Merit presented by Tennessee AIA 1996.
Room Sizes
Entry 11’9” x 7’5”
Living Room 15’3” x 15’10” Fireplace
Dining Room 17’9” x 10’3” Fireplace
Sitting Room 16’1” x 7’5” Wall of Windows
Kitchen 12’2” x 7’6”
Bedroom One 11’5” x 15’6” Multiple Uses as a Den with
Fireplace and Full Bath
Bedroom Two 15’3” x 13’7” Full Updated Bath
Conservatory/Solarium 12’ x 12’
Additional Information:
Tankless Gas Water Heater 2.5 years old
Gas Central Heating 9 years old
Electric Central Air 9 years old (condenser replaced 2010)
Tin Roof 15 years old (1998)
Listed on the National Register of Historic Places
Preservation Design of Merit presented by Tennessee AIA 1996

Barbara Breen
Worth Properties LLC - (615) 250-7880
615-250-7880
License: Tennessee License # 212452
Listed by: Worth Properties, LLC - (615) 250-7880


