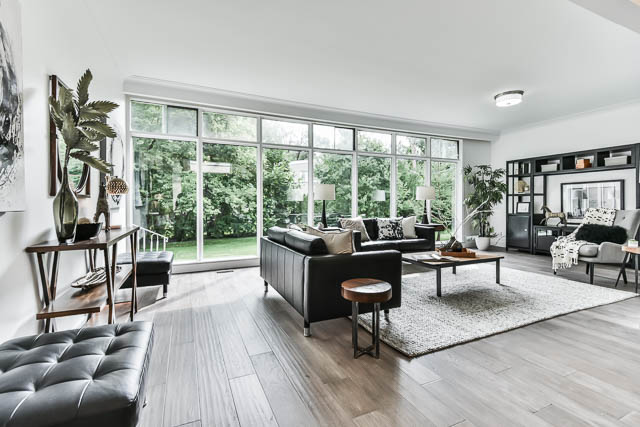This property at 29 Purdon Drive , Bathurst Manor, Toronto, ONm3h 4x1 has listed by ANNE LOK but has not been updated for quite some time. Please contact the listing agent and broker for up to date information.
29 Purdon Drive
Bathurst Manor, Toronto, ONm3h 4x1
$1,299,000
Single Family Residential
3 beds3 full baths2000 sqft
Lot: 7500.00sqft Year built: 1964
A Mid-century Courtyard Bungalow in Bathurst Manor First Time Offered in 40-Years
Located in Bathurst Manor, this one of a kind original mid-century modern home was designed as the architects own residence back in 1964 with many original details intact. This house perches on a 60x125 lot, and boasts over 2,000-square-foot of living space on the main level.
More details
The single-story residence sits back from the street with a curved driveway features attached double car garage with a stone wall invites you into the private courtyard which buffers the public and private receiving area. The main entrance terrazzo step sets the stage to the house with a double door entry and clerestory windows along the East facade. Once inside, the generous foyer with intricate basketweave marble tiled flooring creates a subtle material transition to separate living and dining space beyond. With 9’ ceilings and full-height windows in the main living spaces, the family room whose sliding doors allow direct access to the rear yard and view of green foliage. Mid-century finishes aren't for everyone, but the mad men style basement lounge with an open layout and wet bar accented with pink reveals and wood interior paneling are suited for anyone who digs the vintage aesthetic.

ANNE LOK
Berkshire Hathaway HomeServices Toronto Realty, Brokerage
000-416-799-9632
Listed by: Blue Elephant Realty Inc. Brokerage


