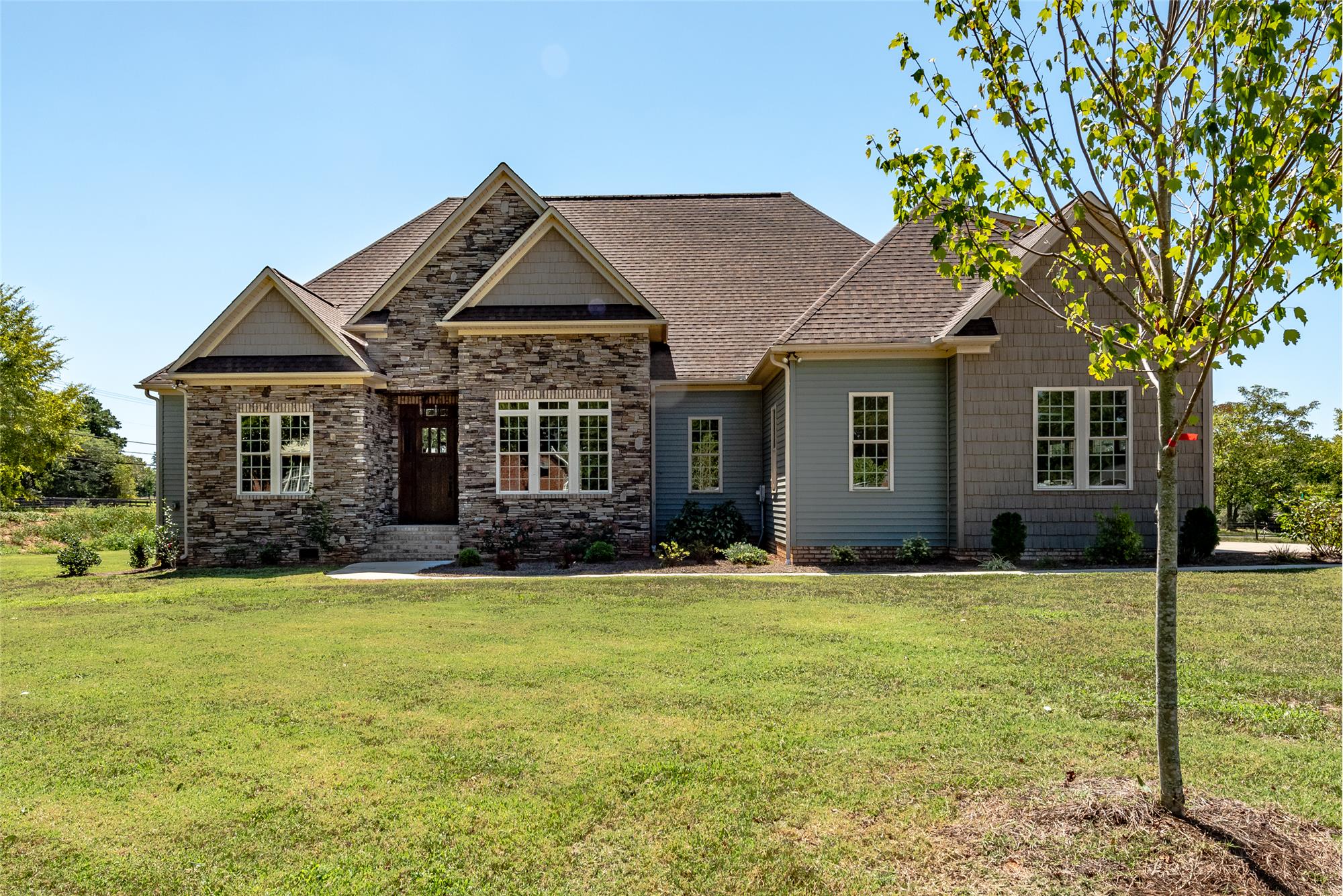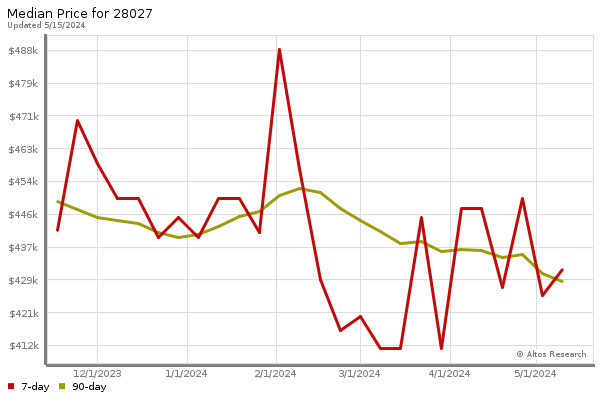This property at 9125 Dylan Ridge Court , Concord, NC28027 has listed by Leigh Brown but has not been updated for quite some time. Please contact the listing agent and broker for up to date information.
9125 Dylan Ridge Court
Concord, NC28027
$525,000
Single Family Residential
MLS#: 3558322
4 beds4 full baths3695 sqft
Lot: 1.00sqft Year built: 2017
9125 Dylan Ridge Court, Concord NC 28027 Custom 4 Bedroom in Concord!
STUNNING new home by Untz Builders on a full acre lot in Concord! Delightful open floor plan, generous windows, 10' ceilings, crown moulding, & finished hardwood floors. The kitchen features stainless steel appliances, granite & an island with seating! Appreciate the owner's retreat with a private en suite bath along with a car wash shower with a soaking tub! Two main floor quest rooms have walk-in closets sharing a Jack & Jill bath. Upstairs offers a bonus room & a fourth bedroom sharing a hall bath. Schedule a personal tour at 704-605-4285 or [email protected].
More details
STUNNING new custom home by Untz Builders on a full acre lot in desirable Concord! Enter the custom front door with transom windows above and enjoy the open floor plan, large windows, 10' ceilings, heavy crown moulding, and site finished hardwood floors throughout the main floor. The gourmet kitchen features a stainless steel hood, large granite island with room for seating, smooth cook top, wall oven/microwave, apron sink, custom cabinets with moulding and under interior glass cabinet lighting! You will love the owner's retreat with recessed lighting, ceiling fan/light combination and the private en suite bath including a “car wash” shower with multiple shower heads, a soaking tub, custom lighting and split vanities! There are two spacious quest rooms with walk-in closets that share a Jack & Jill bath with a private water closet and split vanities. Upstairs offers a bonus room as well as a fourth bedroom sharing a hall bath. Store all your extras with the generous additional storage with a spacious walk-in attic. Relax on the covered back porch or grill out with family on the deck! Easy commuting and close to great restaurants, shopping and in the desirable Cox Mill school district! Contact our team for a personal tour at 704-605-4285 or [email protected].
The exterior of this new construction home is stacked stone and low maintenance vinyl siding designed to look like cedar shake. The colors are an amazing palette of warm earth tones. From the covered front porch, you’ll enter through the custom wood door to see tons of windows, a designer hanging light fixture, expansive 14’ ceiling, heavy crown moulding, wainscoting and oversized baseboards PLUS the site finished hard wood floors throughout. Just to the right is a formal dining area with the same luxury finishes. Tons of windows fill the living room with light, and you’ll find a gas log fireplace with granite surround and a hearth, making it the true heart of the home. The open concept design leads you right into the large kitchen planned perfectly for gourmet cooking. Prepare meals on the spacious island with custom pendant lighting and plenty of room for seating friends for your next dinner party. Abundant amenities include custom glass front cabinets, subway tile backsplash, oil-rubbed bronze fixtures, nice exhaust hood over a smooth top cooktop, wall oven microwave combo, a nice apron sink with a 60/40 split, a disposal and a gooseneck faucet. There’s a striking walk-in pantry in the kitchen with under cabinet lighting as well as a butler’s pantry in the breakfast area. From here, you can look out to the covered back porch with beadboard ceiling and custom outdoor deck.
The main floor owner’s suite boasts recessed lighting, crown moulding, hardwood floors and a ceiling fan/light combination. Live in tranquility with the private en suite bathroom retreat with two oversized vanities , quartz countertops and a private water closet. You’ll see the continued use of the oil-rubbed bronze fixtures throughout this room. You can also relax in the elegant tub or in the massive walk-in shower with multiple shower heads. There’s plenty of room for your designer clothes & shoes in the dual walk in closets.
Opposite the kitchen area you have access to the oversized 2-car side load garage that’s completely finished. A convenient powder room with a quartz top vanity is near the generously sized laundry room with plenty of cabinetry for great storage, quartz countertops, a safe for your valuables and a pedestrian door leading to a side porch. Next find a coat closet on the way to the wood tread staircase with wrought iron spindles. Enjoy a spacious bonus room with a smurf closet and a ceiling fan/light combination plus a guest bedroom with a HUGE closet. An enormous walk in attic gives you extra room for all your treasures. The luxury finishes continue upstairs with the crown moulding and signature carpet. The shared hall bath has a frameless glass tub/shower combination with subway tile, quartz top vanity and a linen closet.
There are also two more generous bedrooms downstairs with a Jack and Jill bathroom, sizable walk-in closets, attractive tall ceilings, and a ceiling fan/light combination. The bathroom has split vanities divided to each bedroom, a frameless glass shower with subway tile surround and ceramic tile flooring.
There are amazing windows and great lighting throughout this home making it feel spacious and grand. Decorating wainscoting and crown molding enhance the rich interior. You can make this the home of your dreams and enjoy it for the rest of your life.
For more information at any time, including an updated price, call 704.367.4444 and enter the house number of ANY house on the market! You can call this one number for information on any listed house at any time and avoid talking to agents. Leigh Brown has distinguished herself as a leader in the Charlotte real estate market. Leigh assists buyers looking for Charlotte real estate for sale and aggressively markets Charlotte homes for sale.

Leigh Brown
Leigh Brown & Associates, One Community Real Estate
704-750-5417
Listed by: RE/MAX Executive-Leigh Brown & Associates



