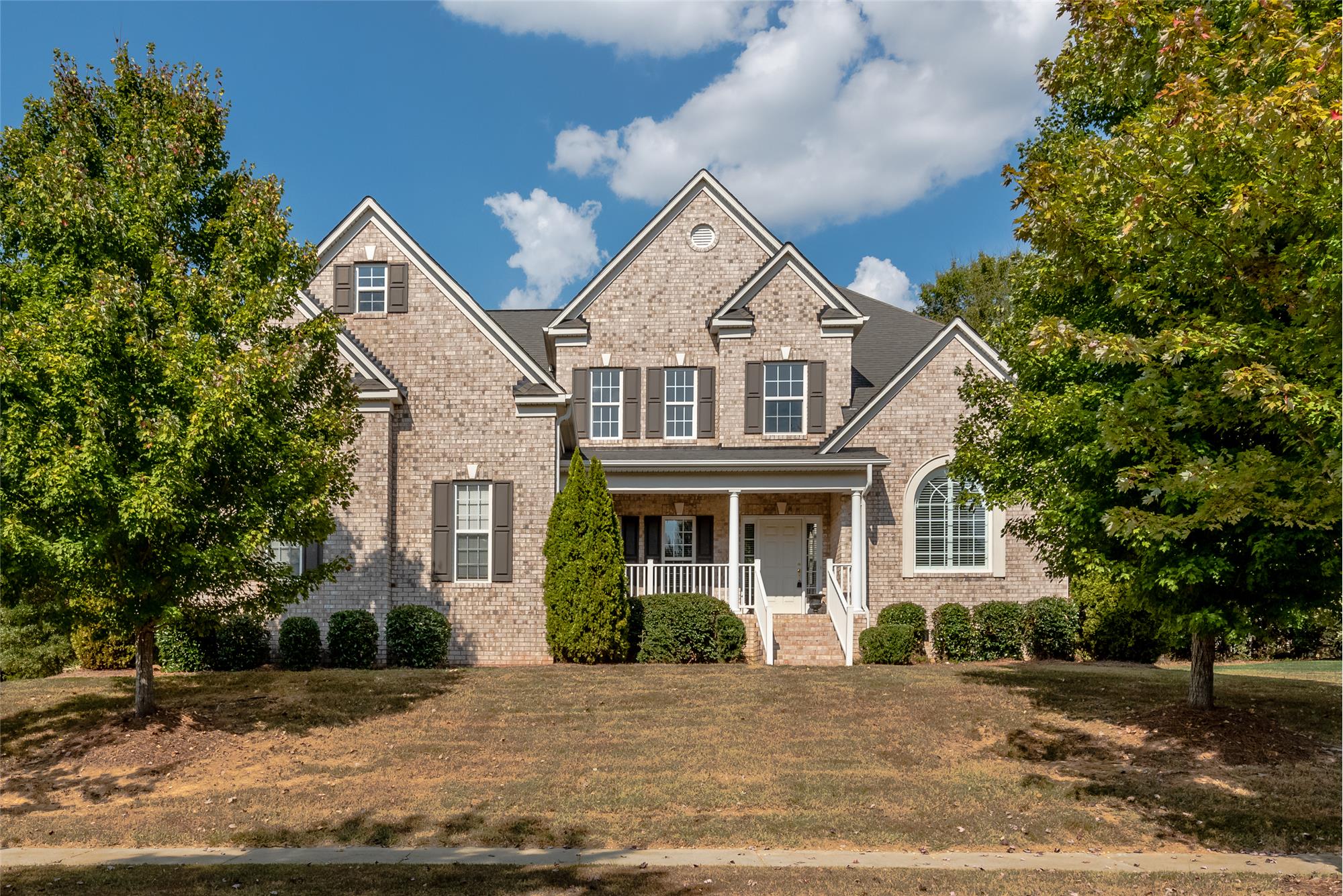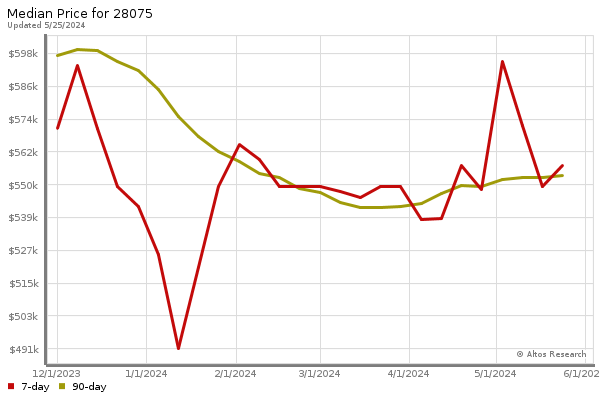This property at 4412 Queensbury Drive , Harrisburg, NC28075 has listed by Leigh Brown but has not been updated for quite some time. Please contact the listing agent and broker for up to date information.
4412 Queensbury Drive
Harrisburg, NC28075
$438,900
Single Family Residential
MLS#: 3556081
5 beds4 full baths3511 sqft
Year built: 2005
4412 Queensbury Drive 5 Bedroom Home in Harrisburg!
This home is MOVE IN READY with new paint, freshly cleaned carpets, refinished hardwoods & reset granite! Enter the 2-story foyer to Provincial hardwoods & French doors leading to a private study. The gourmet kitchen features a tile backsplash, granite countertops and an island with bar seating. The two-story great room has a gas log fireplace with custom built-ins. The main floor owners suite has a private en suite bath. Plenty of room upstairs with 4 bedrooms that share two Jack & Jill bathrooms. Contact our team for a personal tour at 704-605-4285 or [email protected].
More details
Welcome to your new Harrisburg home! This palace is MOVE IN READY with new paint throughout, freshly cleaned carpets, refinished hardwoods and reset granite! Enter the grand 2-story foyer to beautiful Provincial hardwoods and inviting French doors leading to a private study with light filled windows and 2" blinds. Venture to the formal living room with a cathedral ceiling and custom plantation shutters. This open concept living space continues from the dining room to the living room with luxury finishes of crown moulding and a continued chair rail throughout the main floor. The gourmet kitchen features a ceramic tile backsplash, beautiful granite countertops and an island with bar seating. The hardwood floors continue through the kitchen to the breakfast room with a bay window and access to the Trex outdoor deck overlooking the trees behind the property. The two-story great room has tons of windows, a ceiling fan and a gas log fireplace with custom built-ins on either side. The convenient owner’s suite is on the main floor with a private en suite bath with split vanities, a jet tub, water closet and an oversized shower with a seat. There is plenty of room upstairs with 4 bedrooms that share two Jack & Jill bathrooms. This is a wonderful floor plan and a well-maintained home! Contact our team for a personal tour at 704-605-4285 or [email protected].
This brick-front house is impressive off the street, and even more stunning inside. Enter the spacious 3500+ square foot showpiece of a home off a large covered front porch and into a two-story foyer with gorgeous hardwood floors. French doors greet you to a private study, with rich crown molding, carpet floors and sunny windows with 2” blinds. This makes the perfect work from home space. Next you will find a vaulted ceiling living room area, with carpet floors, a focal point curved window with 2” blinds, a chair rail and molding.
Hardwood floors take you through the hallways to the modern kitchen and breakfast area which is impeccably designed with ample workspace, recessed lighting and stainless steel appliances with a five-burner gas range. Plus you’ll find ceramic tile back splash, cabinets with bump ups and molding, spacious pantry, granite countertops and a 50/50 sink with a disposal, a generous breakfast nook, with a chandelier, a bay window with 2” blinds, and a bar island with pendant lights that can seat 6 or more people.
An airy two-story great room with tons of light from the windows will be a great place to show off your favorite designs, from cozy to couture or anything in-between. Keep warm with the gas log fireplace with custom built-ins that’s perfect space for watching movies as a family or hosting extravagant holiday parties. Walk past the muted gray powder room with a pedestal sink to the first floor owner’s suite with a gorgeous tray ceiling, carpet floors, a ceiling fan/light combination and desirable blackout shades! Enjoy an oversized walk-in closet and en suite bathroom with the split vanities, a jet tub and shower with a convenient seat, water closet, and a linen closet.
The open-tread staircase and second floor catwalk bring you upstairs to look over the great room. Room for everyone with the five guest bedrooms with spacious closets that are perfect for a growing family, including not one but two Jack and Jill bathrooms with ceramic tile floors and linen closets. There is a huge walk in attic space that could be completed to make another room.
Outside you’ll find a gently sloping front yard ideal to design your perfect landscaping dreams. The backyard is surrounded by trees to give your custom Trex deck amazing privacy. And don’t forget the 3-car side-load garage big enough for all your toys. The home is only 30 minutes to the heart of Charlotte and accessible to all the northern suburbs. Whether you’re looking for luxury or comfort, this Harrisburg home has it all.
For more information at any time, including an updated price, call 704.367.4444 and enter the house number of ANY house on the market! You can call this one number for information on any listed house at any time and avoid talking to agents. Leigh Brown has distinguished herself as a leader in the Charlotte real estate market. Leigh assists buyers looking for Charlotte real estate for sale and aggressively markets Charlotte homes for sale.

Leigh Brown
Leigh Brown & Associates, One Community Real Estate
704-750-5417
Listed by: RE/MAX Executive-Leigh Brown & Associates



