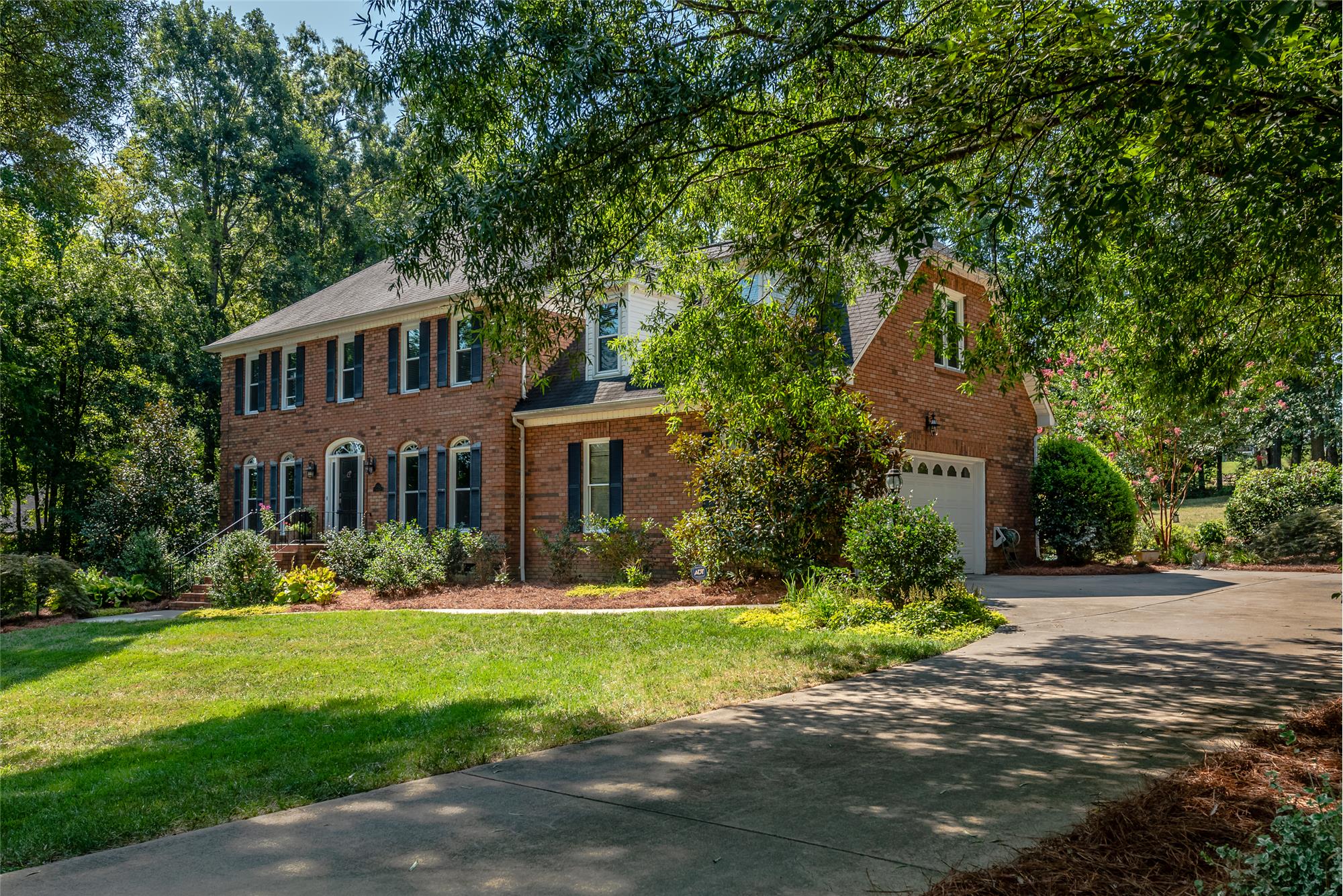This property at 5498 Camlan Court , Harrisburg, NC28075 has listed by Leigh Brown but has not been updated for quite some time. Please contact the listing agent and broker for up to date information.
5498 Camlan Court
Harrisburg, NC28075
$418,000
Single Family Residential
MLS#: 3528059
5 beds4 full baths3412 sqft
Lot: 1.00sqft Year built: 1991
5498 Camlan CourtFive Bedroom Home on .78 Acres In Harrisburg!
Make Harrisburg your new home with this fully renovated brick residence at 5498 Camlan Court on .78 acre of established, woody privacy! The custom updating is seen everywhere with brand new carpet, new ceramic tile floors, fresh paint, newly refinished hardwood floors throughout, a renovated kitchen with a large island & room for seating, stainless steel appliances including a 5-burner gas cook top, wall ovens, newly painted kitchen cabinets, a huge breakfast room overlooking a paver patio, fire pit, and a spacious screen porch plus SO MUCH MORE! Work from home in your office with French doors
More details
Make Harrisburg your new home with this fully renovated brick residence at 5498 Camlan Court on .78 acre of established, woody privacy! The custom updating is seen everywhere with brand new carpet, new ceramic tile floors, fresh paint, newly refinished hardwood floors throughout, a renovated kitchen with a large island & room for seating, stainless steel appliances including a 5-burner gas cook top, wall ovens, newly painted kitchen cabinets, a huge breakfast room overlooking a paver patio, fire pit, and a spacious screen porch plus SO MUCH MORE! Work from home in your office with French doors plus REAL knotty pine paneling. The owner's suite has a walk-in closet with organizers, newly renovated bath with a soaking tub and walk-in shower with a frameless glass door. This home is loaded with luxury and is move in ready! Contact our team for a personal tour at 704-605-4285 or [email protected].
The formal dining room features crown moulding, chair rail and wainscoting. Walking towards the kitchen you find great storage with a walk-in pantry. You will put on your chef apron when entering this gourmet kitchen with unlimited amenities including newly painted custom kitchen cabinets, hardwood floors, granite counter tops, a kitchen island with seating, five burner gas cook top, stainless steel refrigerator, dishwasher and a wall oven with microwave combination. There is also a 60/40 split sink with a disposal and new tile backsplash. Your family will gather in the large breakfast area filled with light from three sunny transom windows. Next you will find a very large laundry room with cabinetry, a sink, a half bath and a useful linen closet. A downstairs powder room features a furniture piece vanity with a granite counter top. The great room area includes gorgeous crown moulding, hardwood floors, recessed lighting, custom built-ins and a masonry fireplace with gas logs. A door leads out to a breathtaking screened porch with a ceiling fan, beadboard ceiling and tile flooring.
Leading up the back staircase there is a huge bonus room perfect for entertaining or it could be used as an additional bedroom with the spacious closet. There is a cooling ceiling fan and extra storage with an attic pull down. Great storage with a hallway walk-in closet leading to three guest bedrooms with custom lighting, new carpet, fresh paint and one bedroom has a ceiling fan. The guests share a hall bath with new lighting, a painted vanity with dual sinks & granite counter tops, ceramic tile floor, new tile surround and a tub/shower combination.
The owner’s suite welcomes you with custom lighting, new designer paint scheme and new carpet. Plenty of space for your clothes and accessories with the walk-in closet featuring custom organizers. The en suite bathroom has a newly painted vanity with dual sinks and granite counter tops. The tiled walk in shower has a seamless glass door, a soaking tub with tile surround and ceramic tile flooring.
The exterior has a side load two car garage with an extra parking pad and your kids will love the basketball goal too! Encompassed by trees for privacy, the backyard oasis awaits you with a screened porch, paver patio, and an outdoor fire pit area surrounded by established professional landscaping. Keep all your tools and lawn equipment in the convenient storage building near the back of the lot.
For more information at any time, including an updated price, call 704.367.4444 and enter the house number of ANY house on the market! You can call this one number for information on any listed house at any time and avoid talking to agents. Leigh Brown has distinguished herself as a leader in the Charlotte real estate market. Leigh assists buyers looking for Charlotte real estate for sale and aggressively markets Charlotte homes for sale.

Leigh Brown
Leigh Brown & Associates, One Community Real Estate
704-750-5417
Listed by: RE/MAX Executive-Leigh Brown & Associates


