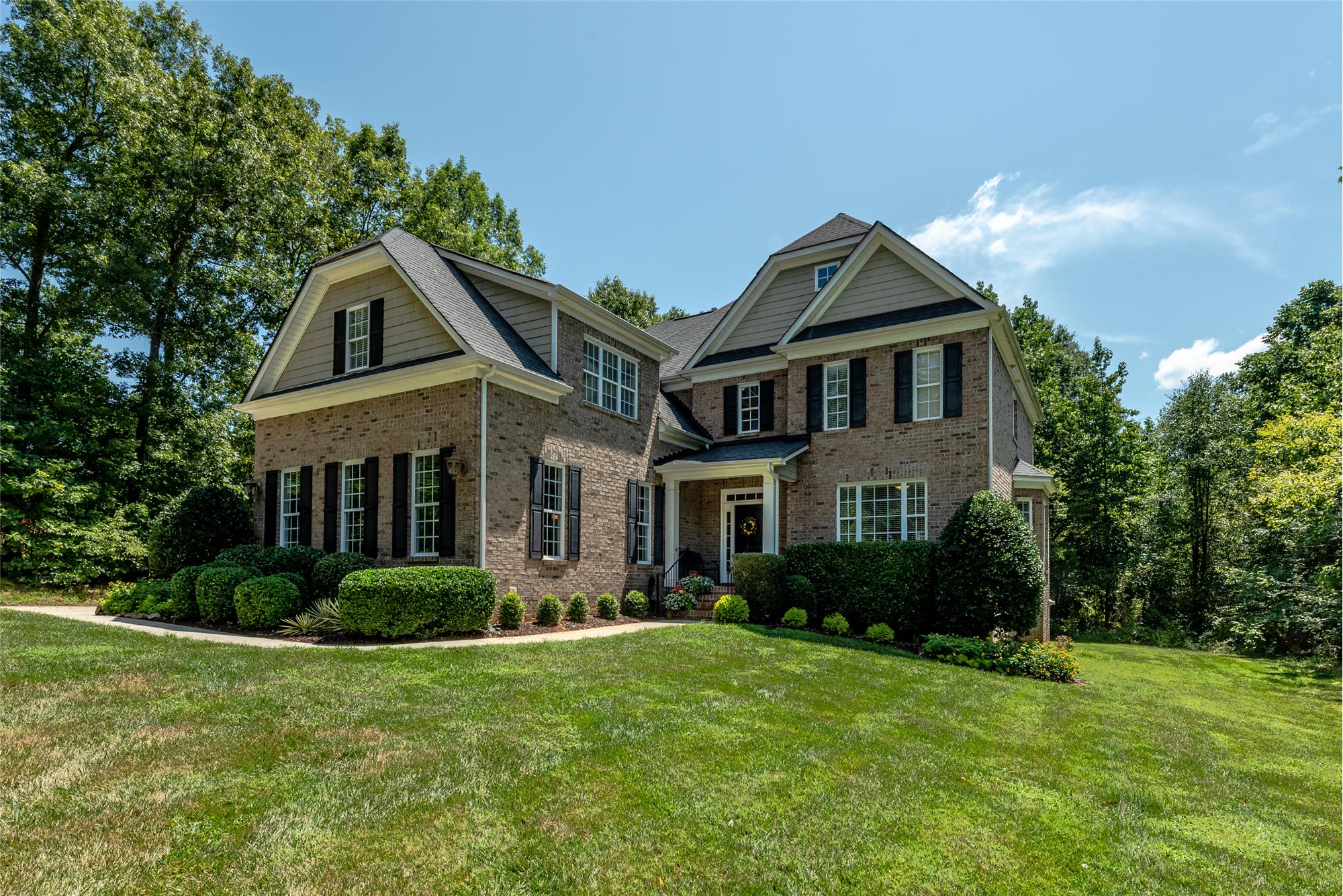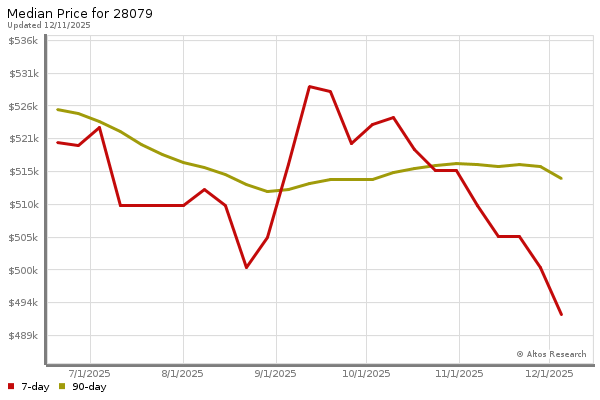This property at 9804 Thornridge Dr , Indian Trail, NC28079 has listed by Leigh Brown but has not been updated for quite some time. Please contact the listing agent and broker for up to date information.
9804 Thornridge Dr
Indian Trail, NC28079
$499,900
Single Family Residential
MLS#: 3527675
4 beds4 full baths3892 sqft
Lot: 1.00sqft Year built: 2006
9804 Thornridge Drive 4 Bedroom Home On .98 Acres In Indian Trail!
Stately custom home on a private .98 acre lot surrounded by trees. Step into the entry hall with crown moulding, chair rail, & wainscoting, and site finished hardwood floors continuing throughout the main living areas. Formal living and dining rooms feature bay window and tray ceiling. Butlers pantry with granite counters leads to gourmet kitchen w/ lg island w/ room for bar seating. 5-burner cooktop, stainless steel double ovens, dishwasher, upgraded custom cabinets w/ mouldings, glass front, and bump ups. Computer niche with built-ins & lg closet leads to the finished 3-car, sideload garage.
More details
It’s HOME SWEET HOME with this gorgeous custom-built residence at 9804 Thornridge Drive in Indian Trail. A desirable neighborhood and you can see why when driving to this stately full brick home nestled on almost an acre of wooded privacy. Meticulously maintained with exceptional finishes, the attractive entry hall leads to formal living and dining areas. There are gleaming hardwood floors throughout much of the home plus 2” blinds, crown moulding, built-ins, wainscoting and an abundance of sun filled windows. The gourmet kitchen features a
5-burner gas cooktop, double wall ovens, butler’s pantry, walk in pantry and a kitchen island with convenient bar seating. The eat in breakfast room will have space for all your family and overlooks the backyard greenery. The main level guest room has carpet with a jack and hall bathroom. Upstairs you will find two guest bedrooms and the Owner's suite with a sitting room, custom built-ins, a HUGE closet and en suite bath. Enjoy the outdoors with a “forget your stress” multilevel deck perfect for summer cook outs with your new neighbors! The backyard has lots of beautiful green trees lining the lot for wonderful privacy. Contact our team for a personal tour at 704-605-4285 or [email protected].
In 9804 Thornridge you will find:
Enter this brick home featuring a custom front door with transom windows, sidelights, hardwood floors and wainscoting. Once inside you will see the wood tread stairs with wrought iron spindles, an impressive formal dining room with a trey ceiling & wainscoting, plus a living room area. The spacious great room includes the same hardwood floors, a gorgeous stone gas fireplace with a wood mantle & directional lighting above and a ceiling fan/light combination.
The main level guest suite welcomes you with exquisite huge windows, carpet and a ceiling fan/light combination. The jack and hall bathroom has ceramic tile floors and a single vanity with an abundance of storage. Work from home with a perfect in-home office space with built-ins and hardwood floors.
You will want to start cooking when entering this modern kitchen with granite countertops, tile backsplash, kitchen island with convenient bar seating, built-in double ovens, five burner gas cooktop, upgraded cabinetry with bump ups & glass and hardwood floors. There is also crown moulding, recessed lighting, a dishwasher, refrigerator and 60/40 split sink with disposal. The family gathering breakfast room area has sunny windows overlooking the backyard. You won’t know what to do with all the storage space you will find with a butler’s pantry and huge walk-in pantry.
Moving up the wood tread staircase with wrought iron spindles you will find a hallway with hardwood floors, crown moulding and light sconces. Wash your clothes today with a large laundry room with ceramic tile floors and shelving. Perfect for entertaining or just family fun, is a large bonus room with a ceiling fan/light combination, 2” blinds and hardwood floors. Also featured is a jack and bonus room bathroom with ceramic tile flooring and a water closet.
Two guest bedrooms have carpet, and one has an en suite bath with a single sink vanity and ceramic tile flooring. The spacious owner’s suite has a private sitting room with custom
built-ins, gas fireplace, trey ceiling and ceiling fan/light combination. The en suite bath features split vanities, relaxing soaking tub, walk in shower, a water closet and HUGE owner closet with
built-ins.
You will have plenty of parking with your 3 car fully finished garage with built-ins and a closet. The backyard is encompassed by trees for fabulous privacy, with a multi-level deck just waiting for you to start grilling. There is an above ground propane tank providing gas to the home, and also a natural gas access at the road, if a buyer would prefer to hook up to the gas line.
For more information at any time, including an updated price, call 704.367.4444 and enter the house number of ANY house on the market! You can call this one number for information on any listed house at any time and avoid talking to agents. Leigh Brown has distinguished herself as a leader in the Charlotte real estate market. Leigh assists buyers looking for Charlotte real estate for sale and aggressively markets Charlotte homes for sale.

Leigh Brown
Leigh Brown & Associates, One Community Real Estate
704-750-5417
Listed by: RE/MAX-Leigh Brown & Associates



