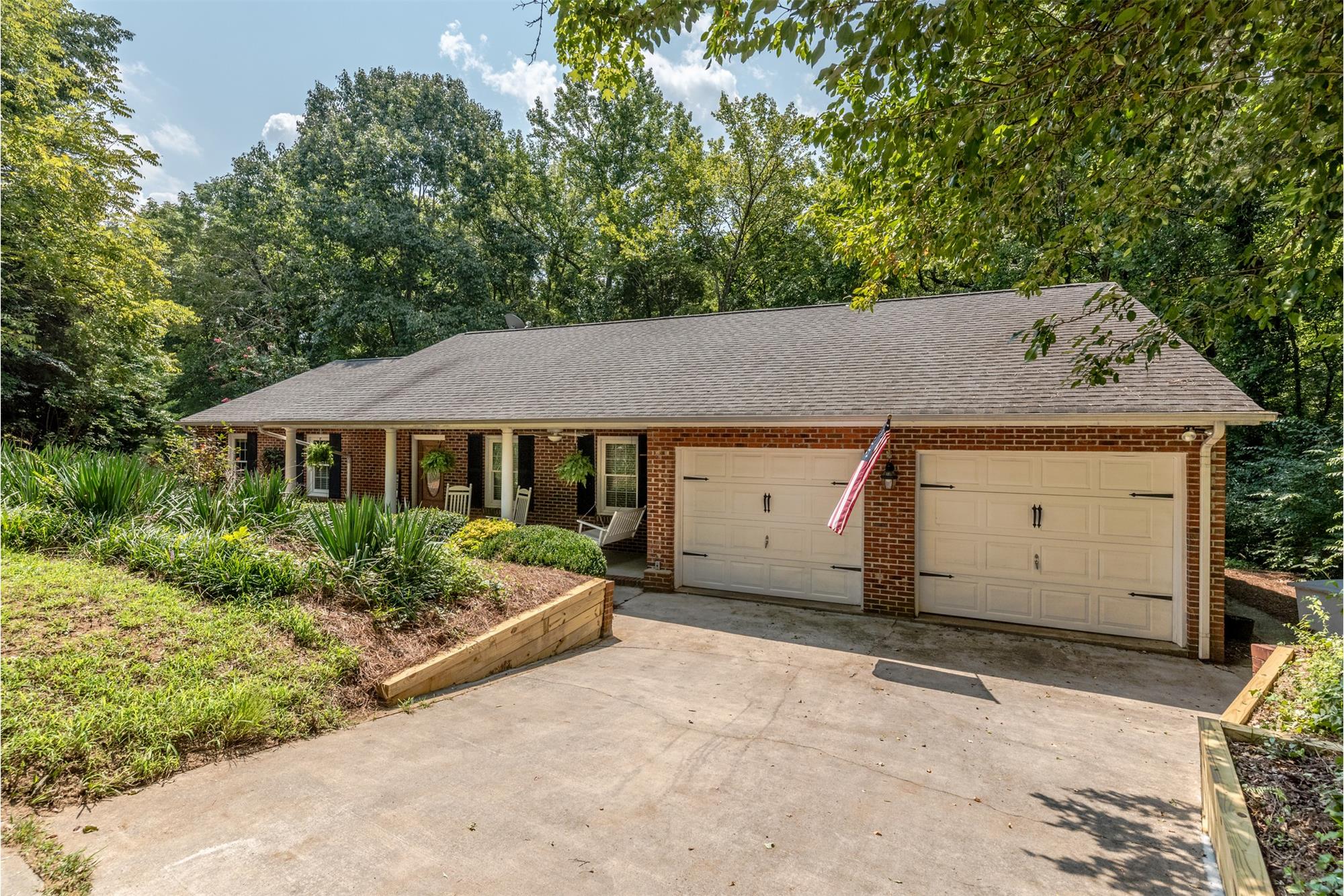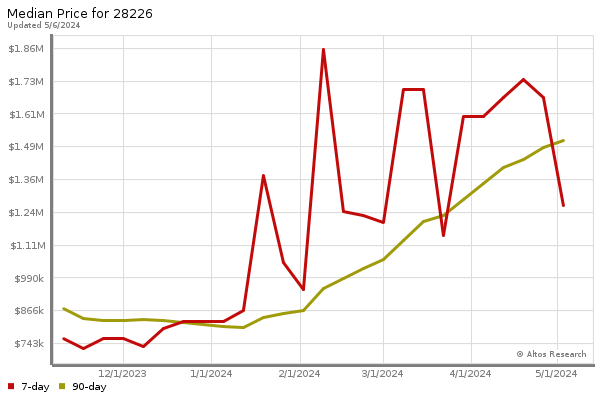This property at 7136 Hillside Ln , Charlotte, NC28226 has listed by Leigh Brown but has not been updated for quite some time. Please contact the listing agent and broker for up to date information.
7136 Hillside Ln
Charlotte, NC28226
$335,000
Single Family Residential
MLS#: 3419897
3 beds2 full baths1608 sqft
Lot: 0.60acres Year built: 1984
7136 Hillside Lane Updated 3 Bedroom Ranch in the Heart of S. Charlotte!
Look up curb appeal and you will find 7136 Hillside Lane in wonderful Charlotte, North Carolina - just minutes from Providence Road, 485, and Uptown! This all brick ranch home possesses a 2 car garage (SCORE!), updated Craftsman-style details throughout the interior, and a private 0.60 acre lot! Many other desirable features include the attractive wood burning fireplace with brick hearth and built-ins, updated kitchen and secondary full bath, hardwood floors, shiplap wall, board and batten detailing, and a wonderful custom deck that looks out to a private backyard! Contact our team today for a
More details
Look up curb appeal and you will find 7136 Hillside Lane in wonderful Charlotte, North Carolina - just minutes from Providence Road, 485, and Uptown! This all brick ranch home possesses a 2 car garage (SCORE!), updated Craftsman-style details throughout the interior, and a private 0.60 acre lot! Many other desirable features include the attractive wood burning fireplace with brick hearth and built-ins, updated kitchen and secondary full bath, hardwood floors, shiplap wall, board and batten detailing, and a wonderful custom deck that looks out to a private backyard! Contact our team today for a personal tour: 704-750-5417 or [email protected].
This charming ranch home is ready and waiting for you! With an all brick exterior
and rocking chair front porch, 7136 Hillside Lane is extremely inviting. Step
inside - the foyer boasts hardwood flooring and board and batten details on the
walls – and immediately you are ushered into the office/living room which has dual
French doors and new neutral carpeting. There is a neat shiplap wall which
highlights the room! A cozy wood burning, all brick, fireplace with built-ins
on either side is the focal point of the great room. It also has hardwood
flooring and a cooling ceiling fan/light. The hardwoods continue into the dining
area which has a designer chandelier and crown moulding details. The updated kitchen
boasts painted bone-colored cabinets, stainless steel appliances (the frig is
negotiable), and a tiled backsplash. An adorable mudroom is adjacent to the
kitchen for easy access! The new carpeting in the master is plush and neutral!
There is also crown moulding, a cooling ceiling fan with light, and a connected
full bath that has a tiled shower, tile floor, beadboard siding, and storage
cabinets. This home has two additional bedrooms plus an additional full bath
that has been redone to include marble flooring, quartz countertop, and tiled
shower/tub. The bedrooms have new carpeting and ample closet space. One boasts
a ceiling fan with light and the other has a custom overhead light and flat
panel wainscoting on one wall – what a great look! Boasting mature shade trees,
the backyard feels completely private. The rear deck has wrought iron spindles
and it overlooks the lush yard and fire pit, while a small creek nearby offers
wonderful ambiance! This adorable home, in this highly sought after area, will
not last long! Contact us today for a private tour. 704-750-5417 or
[email protected].

Leigh Brown
Leigh Brown & Associates, One Community Real Estate
704-750-5417
Listed by: Leigh Brown



