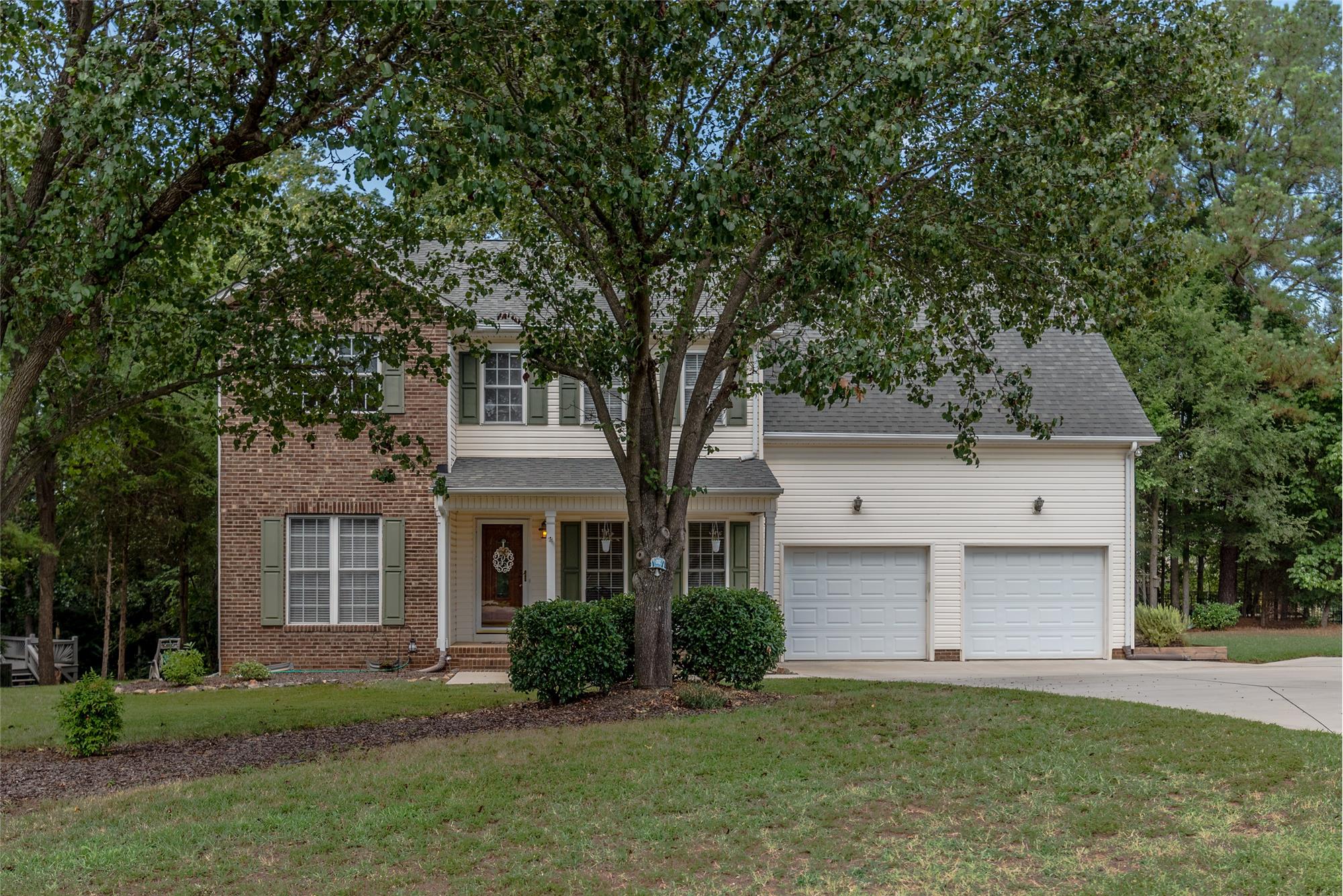This property at 7591 Long Valley Dr , Harrisburg, NC28075 has listed by Leigh Brown but has not been updated for quite some time. Please contact the listing agent and broker for up to date information.
7591 Long Valley Dr
Harrisburg, NC28075
$299,900
Single Family Residential
MLS#: 3412760
4 beds2 full baths1 half bath252 sqft
Lot: 0.45acres Year built: 1998
7591 Long Valley Drive - 4 Bedroom Orchard Park Home - Media Room Components Convey!
Welcome home to 7591 Long Valley Drive, a beautiful 4 bedroom home in Harrisburg's friendly Orchard Park. Located on a level cul-de-sac lot (0.45 acre) that backs to trees, this home offers upgraded laminate wood flooring, a gorgeous and newly renovated designer kitchen, screened rear porch, plus a spacious bedroom/bonus room that is currently the homeowner's media room - the popcorn machine conveys! Do not wait to see this home! Contact our team today: [email protected], 704-750-5417. Living in convenient and friendly Orchard Park has its perks! There is a community pool and playground,
More details
Welcome home to 7591 Long Valley Drive, a beautiful 4 bedroom home in Harrisburg's friendly Orchard Park. Located on a level cul-de-sac lot (0.45 acre) that backs to trees, this home offers upgraded laminate wood flooring, a gorgeous and newly renovated designer kitchen, screened rear porch, plus a spacious bedroom/bonus room that is currently the homeowner's media room - the popcorn machine conveys! Do not wait to see this home! Contact our team today: [email protected], 704-750-5417. Living in convenient and friendly Orchard Park has its perks! There is a community pool and playground, plus it is located in desirable Harrisburg, mere minutes from 49 and 485. Coming up to this traditional two-story home, take note of the welcoming rocking chair front porch, the brick that accents the home's facade, and the mature shade trees in the back. The soaring foyer has ceramic tile while the dining room and office have upgraded laminate wood flooring. These rooms also have extensive crown moulding and large picture windows. An attractive chandelier, chair rail, and crown moulding are in the dining room. A gorgeous wall color combined with white cabinetry, gleaming granite counters, extended crown moulding, stainless steel appliances, durable wood look tile, and custom tile backsplash make the kitchen picture-perfect! A breakfast area, that has access to the rear yard, completes this space. Large windows allow for great natural light in the great room which also has a gas log fireplace and ceiling fan/light. All bedrooms are on the second floor including the master suite which has a beautiful tray ceiling with ceiling fan, a sitting area/office (with ANOTHER tray ceiling and ADDITIONAL fan), recessed lighting, and neutral carpeting. The master bath possesses a stand up shower and soaking tub - both of which have tile surround, a dual sink vanity with granite counter, and easy to care for tile flooring. Three secondary bedrooms have ample closet space, neutral carpeting, and ceiling fans. One bedroom is currently a spacious media room - and the equipment conveys, even the popcorn machine! A full bath is shared. Relax in the rear yard which is shaded nicely! A screened porch overlooks a hot tub, patio, and storage shed. (The hot tub conveys!) With all of these wonderful features, in this highly sought after neighborhood, we are certain this home will not last long! Give our team a call today: 704-750-5417.

Leigh Brown
Leigh Brown & Associates, One Community Real Estate
704-750-5417
Listed by: Leigh Brown


