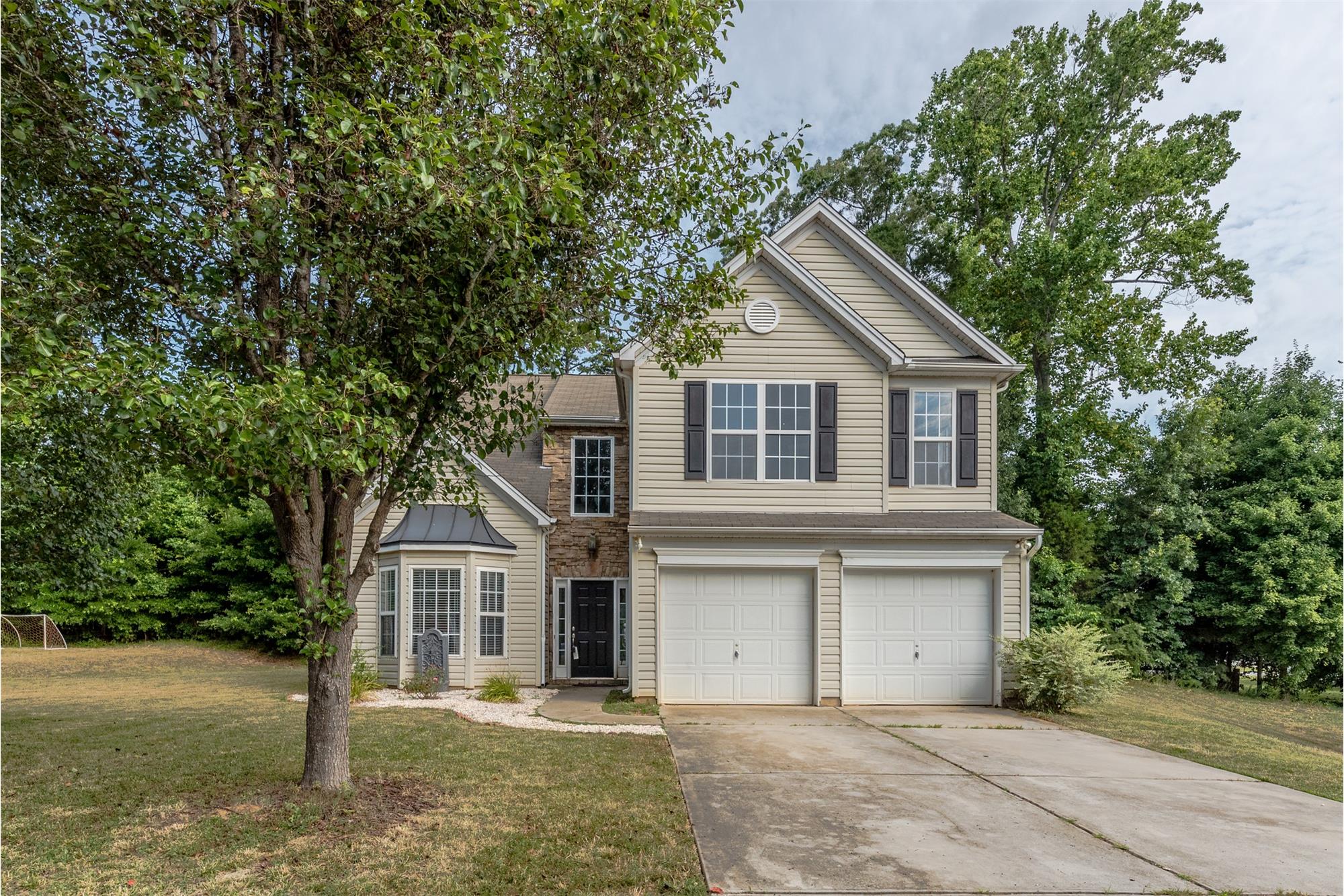This property at 4914 Tranquil Point Way , Charlotte, NC28215 has listed by Leigh Brown but has not been updated for quite some time. Please contact the listing agent and broker for up to date information.
4914 Tranquil Point Way
Charlotte, NC28215
$225,000
Single Family Residential
MLS#: 3405686
3 beds2 full baths1 half bath1993 sqft
Lot: 0.31acres Year built: 2000
4914 Tranquil Point Three Bedroom Home on Perfect Cul-de-sac Lot!
Take a look at 4914 Tranquil Point Way! Neat as a pin, this 3 bedroom home in Charlottes Bradfield Farms neighborhood is MOVE IN READY! This neighborhood is a pool and tennis community and situated ideally close to 485! Features of this great home include: ceramic tile floor that has the look of wood, extensive crown moulding, a two-story great room, stainless steel appliances, and it sits on a flat 0.31-acre cul-de-sac lot. This home is a must-see! Contact our team today: 704-750-5417 or [email protected]. The three bedroom home at 4914 Tranquil Point Way could not be any more ideal! T
More details
Take a look at 4914 Tranquil Point Way! Neat as a pin, this 3 bedroom home in Charlotte’s Bradfield Farms neighborhood is MOVE IN READY! This neighborhood is a pool and tennis community and situated ideally close to 485! Features of this great home include: ceramic tile floor that has the look of wood, extensive crown moulding, a two-story great room, stainless steel appliances, and it sits on a flat 0.31-acre cul-de-sac lot. This home is a must-see! Contact our team today: 704-750-5417 or [email protected].
The three bedroom home at 4914 Tranquil Point Way could not be any more ideal! The
exterior is comprised of easy to care for vinyl and stacked stone accents the
front door. Once inside, take a look at the neat ceramic tile – it looks just
like wood! The formal living room (or office?) boasts a cathedral ceiling and
attractive bay window which allows for a lot of great natural light. The formal
dining room has extensive crown moulding and a designer chandelier. Stainless
steel appliances, custom tile backsplash, and white cabinets are found in the
kitchen plus plenty of room for a breakfast table! (Note: the frig and
washer/dryer convey!) You can sit and sip coffee and look outside to enjoy a
view of the backyard and rear patio. The sweeping great room is breathtaking.
It is two-stories and the cozy gas log fireplace has floor to ceiling crown moulding
– so pretty! A cooling ceiling fan and four windows also grace this room. Upstairs,
all of the rooms are carpeted except for the wet areas. The master bedroom
boasts a vaulted ceiling with ceiling fan, nice sitting area, and a connected
bathroom which has a dual sink vanity, soaking tub, stand up shower, and desirable
ceramic tile floor. The home’s two secondary bedrooms possess ceiling fans and
ample closet space. A shared full bath boasts a shower/tub, single sink vanity,
and ceramic tile floor. Heading outdoors, the home’s large yard offers a great
place to relax and play! Backed by large trees, it feels so private! This wonderful
home, in this fantastic location, will not last long! Contact us today for a
private tour. 704-750-5417 or [email protected].

Leigh Brown
Leigh Brown & Associates, One Community Real Estate
704-750-5417
Listed by: Leigh Brown


