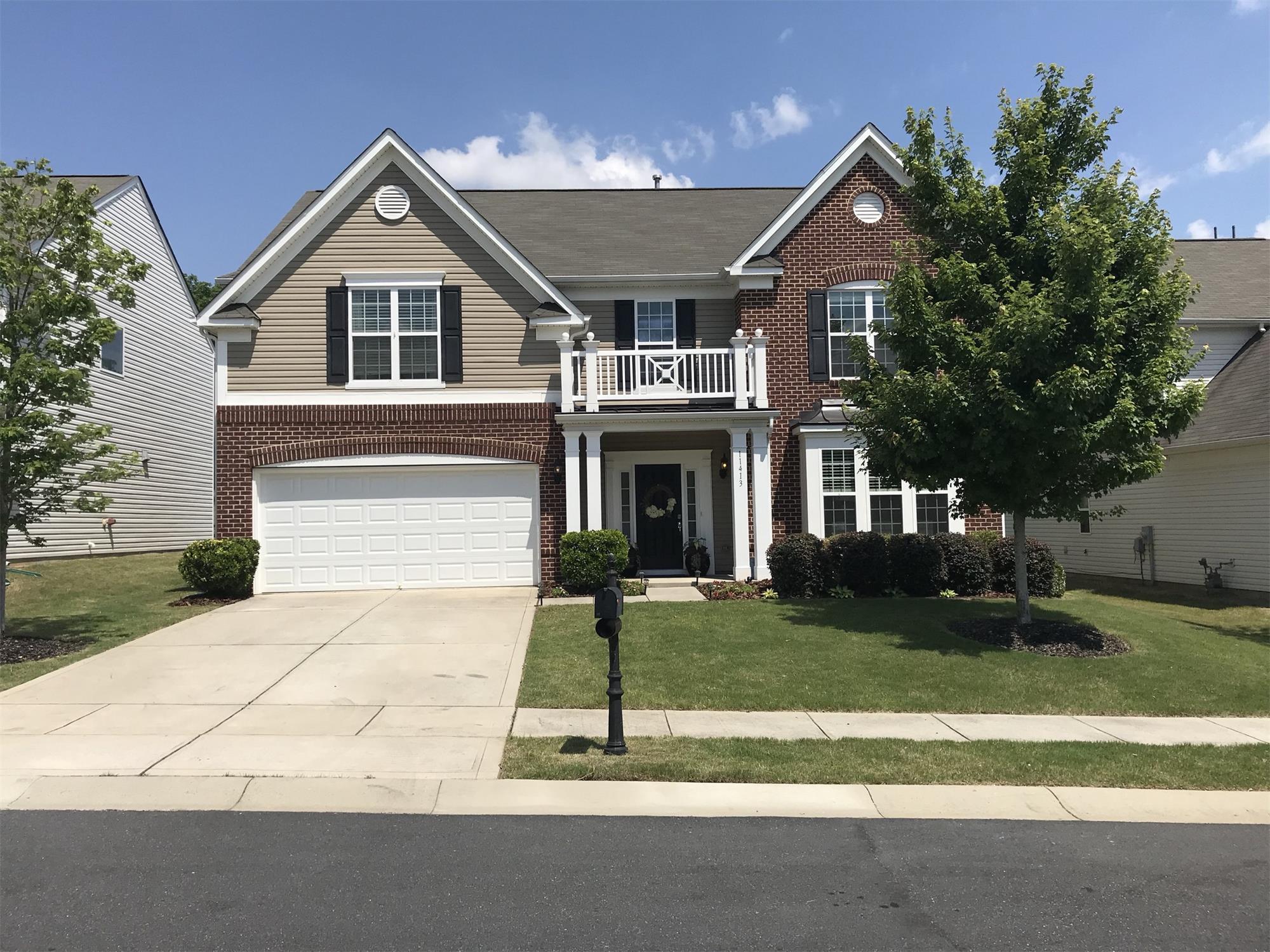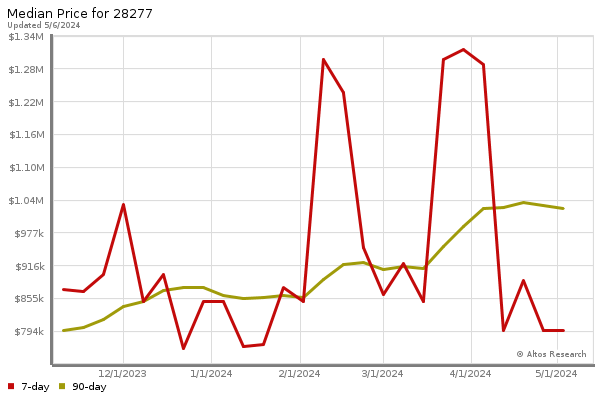This property at 11413 Blue Blossom Road , Charlotte, NC28277 has listed by Leigh Brown but has not been updated for quite some time. Please contact the listing agent and broker for up to date information.
11413 Blue Blossom Road
Charlotte, NC28277
$400,000
Single Family Residential
MLS#: 3399268
5 beds4 full baths2843 sqft
Lot: 0.19acres Year built: 2011
11413 Blue Blossom Road Stunning 5 Bedroom Home in Stone Creek Ranch!
Welcome home to 11413 Blue Blossom Road, where style meets tradition in the wonderful pool/tennis community of Stone Creek Ranch. This brick and vinyl home has neatly manicured landscaping and a striking Charleston-style Juliet porch just above the entry. Offering easy access to 485 and Ballantyne, this home is in a great location! Not a single detail has been overlooked this home has designer wall paint, extensive crown moulding, gleaming hardwood floors, an open kitchen and great room, spacious bedrooms, plus a bonus room AND a custom paver patio with firepit! Contact our team today for a p
More details
Welcome home to 11413 Blue Blossom Road, where style meets tradition in the wonderful pool/tennis community of Stone Creek Ranch. This brick and vinyl home has neatly manicured landscaping and a striking Charleston-style Juliet porch just above the entry. Offering easy access to 485 and Ballantyne, this home is in a great location! Not a single detail has been overlooked… this home has designer wall paint, extensive crown moulding, gleaming hardwood floors, an open kitchen and great room, spacious bedrooms, plus a bonus room AND a custom paver patio with firepit! Contact our team today for a personal tour: 704-750-5417, [email protected].
Boasting a brick and vinyl exterior and dramatic entryway, 11413 Blue Blossom
Road is extremely attractive. The soaring foyer boasts exquisite crown moulding
and gleaming hardwood floors which add to the home’s appeal. The formal dining room
possesses a gorgeous tray ceiling, extensive crown moulding, and bump out picture
window! The hardwoods continue into the kitchen which has cherry colored
cabinetry, sparkling granite countertops, HUGE bar area, stainless steel
appliances, recessed lighting, plus a chandelier over the breakfast space which
looks out to the private backyard. The open great room has a cozy gas log
fireplace, extensive crown moulding, and fabulous windows which let in tons of
natural light. Convenient to the main living space of the home is a home
office/first floor bedroom – you decide! An added bonus on the main floor is a
full bath complete with tub/shower, ceramic tile floor, and single sink vanity.
Head up the carpeted stairs and view the home’s beautiful master suite. A
gorgeous tray ceiling is a breathtaking focal point as are the gorgeous windows
which look out to the rear yard. Plush carpeting and a nicely-sized closet are
additional features. The master bath is HUGE! It boasts a stand up shower,
soaking tub, ceramic tile flooring, plus an elongated dual sink vanity. Also on
the second floor are THREE additional bedrooms (each of which has ample closet
space and plush carpeting) and TWO full baths. A carpeted bonus room offers great
space for a playroom or media room! The backyard feels private as it backed by
large trees. A large custom paver patio and firepit make this home a great
place to entertain! This gorgeous home will not last long! Contact us today for
a private tour. 704-750-5417 or [email protected].

Leigh Brown
Leigh Brown & Associates, One Community Real Estate
704-750-5417
Listed by: Leigh Brown



