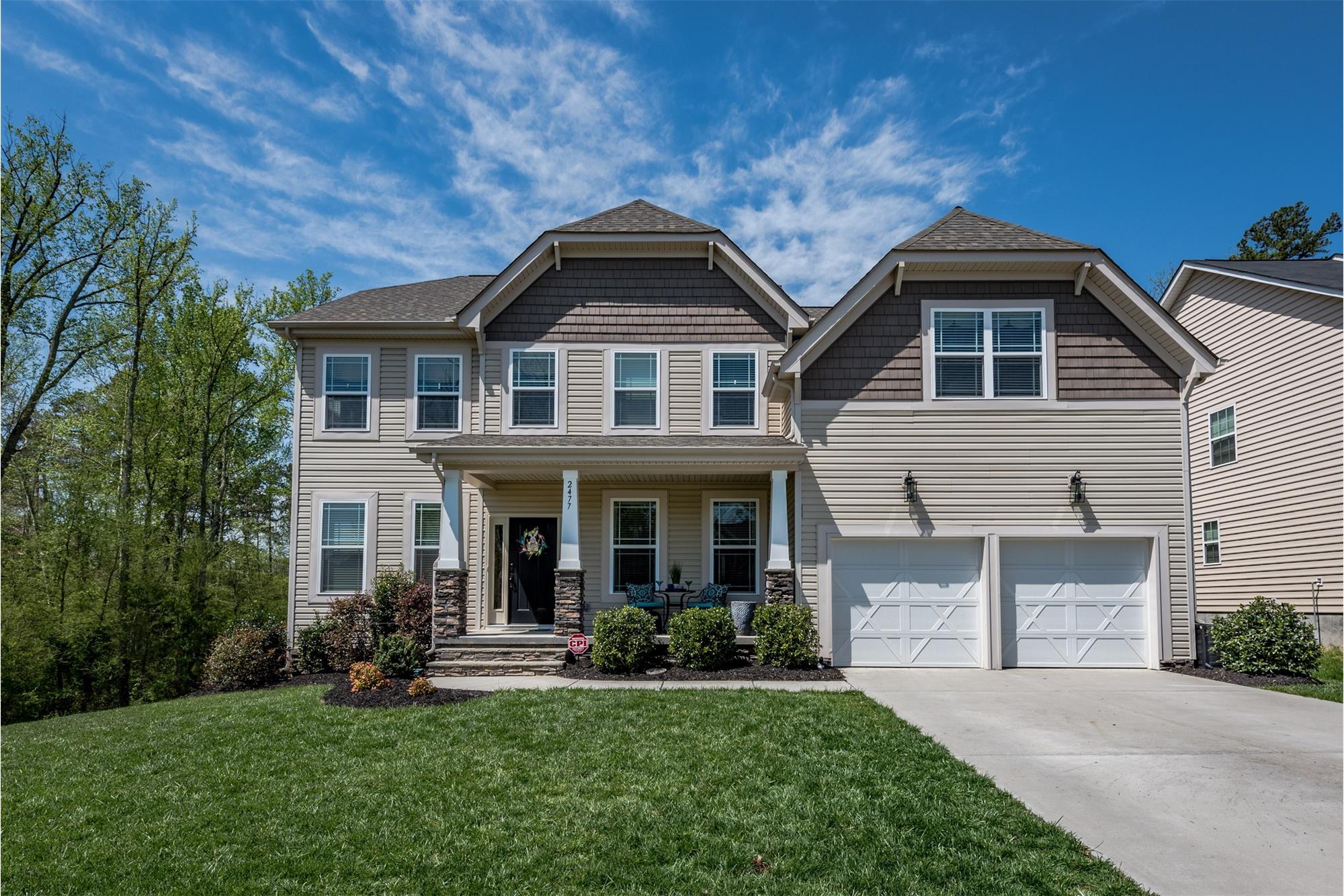This property at 2477 Wellington Chase Dr , Concord, NC28027 has listed by Leigh Brown but has not been updated for quite some time. Please contact the listing agent and broker for up to date information.
2477 Wellington Chase Dr
Concord, NC28027
$485,000
Single Family Residential
MLS#: 3394613
5 beds3 full baths1 half bath4523 sqft
Lot: 0.25acres Year built: 2013
2477 Wellington Chase Drive - 5 Bedroom Home with Basement + Pool/Backyard Oasis!
Welcome home to Wellington Chase Drive, a fabulous 5 bedroom home located in the highly sought after pool/tennis community of Wellington Chase, just minutes from Davidson Highway in Concord, NC! This gorgeous Craftsman style home sits on a wonderful tree-lined lot and possesses hardwood floors throughout most of the main level, a top of the line chefs kitchen with stainless steel appliances, gorgeous designer paint, a bonus room, full basement with bath, and a stunning patio and pool oasis! This home is spotless and just waiting for you! Call our team today for a private tour: 704-750-5417.
More details
Welcome home to Wellington Chase Drive, a fabulous 5 bedroom home located in the highly sought after pool/tennis community of Wellington Chase, just minutes from Davidson Highway in Concord, NC! This gorgeous Craftsman style home sits on a wonderful tree-lined lot and possesses hardwood floors throughout most of the main level, a top of the line chef’s kitchen with stainless steel appliances, gorgeous designer paint, a bonus room, full basement with bath, and a stunning patio and pool oasis! This home is spotless and just waiting for you! Call our team today for a private tour: 704-750-5417.
As you pull up to 2477 Wellington Chase Drive, you will immediately fall in love! The attractive Craftsman style façade is comprised of durable vinyl and has stacked stone accents. The landscaping is lush and well-manicured, plus the home is nicely located on a tree-lined lot. Sip your sweet tea on the rocking chair front porch! The foyer welcomes you into this gorgeous home that has designer wall paint, extensive crown moulding, and dark-colored hardwood floors. The office boasts dual French doors, crown moulding, and large windows while the dining room is highlighted with extensive crown plus beautiful wallpapered walls. There is a convenient 1st-floor guest room and a powder room complete with ceramic tile flooring and single sink vanity with granite counter. A cozy gas log fireplace and cooling ceiling fan/light can be found in the great room which is open to the spacious kitchen and breakfast area. The chef in your home will LOVE the kitchen’s oversized island (with space for bar stools), stainless steel appliances, gleaming granite counters, custom tile backsplash, pendant lights, recessed lights, and a multitude of espresso-colored cabinets! A sliding glass door allows for tons of natural light. Head upstairs - the second floor boasts four bedrooms AND a bonus room. The oversized master bedroom has plush carpet, ceiling fan/light and THREE closets (two are walk-ins)! The master bath is just stunning! It has an oversized vanity with dual sinks, ceramic tile flooring, a deep soaking tub, and stand up shower with custom tile surround. The three additional bedrooms on this floor have ample closet space and carpeting, plus there is a fabulous bonus room AND laundry room with sink! There’s one more area to check out – a basement (1,096 feet) complete with full bath and kitchen area! From there, walk out to the JAW DROPPING backyard! Fully fenced with paver patio, fire pit and gorgeous in-ground pool, this exterior retreat is the icing on the cake! This IS your dream home! Call our team today - 704-750-5417.

Leigh Brown
Leigh Brown & Associates, One Community Real Estate
704-750-5417
Listed by: Leigh Brown


