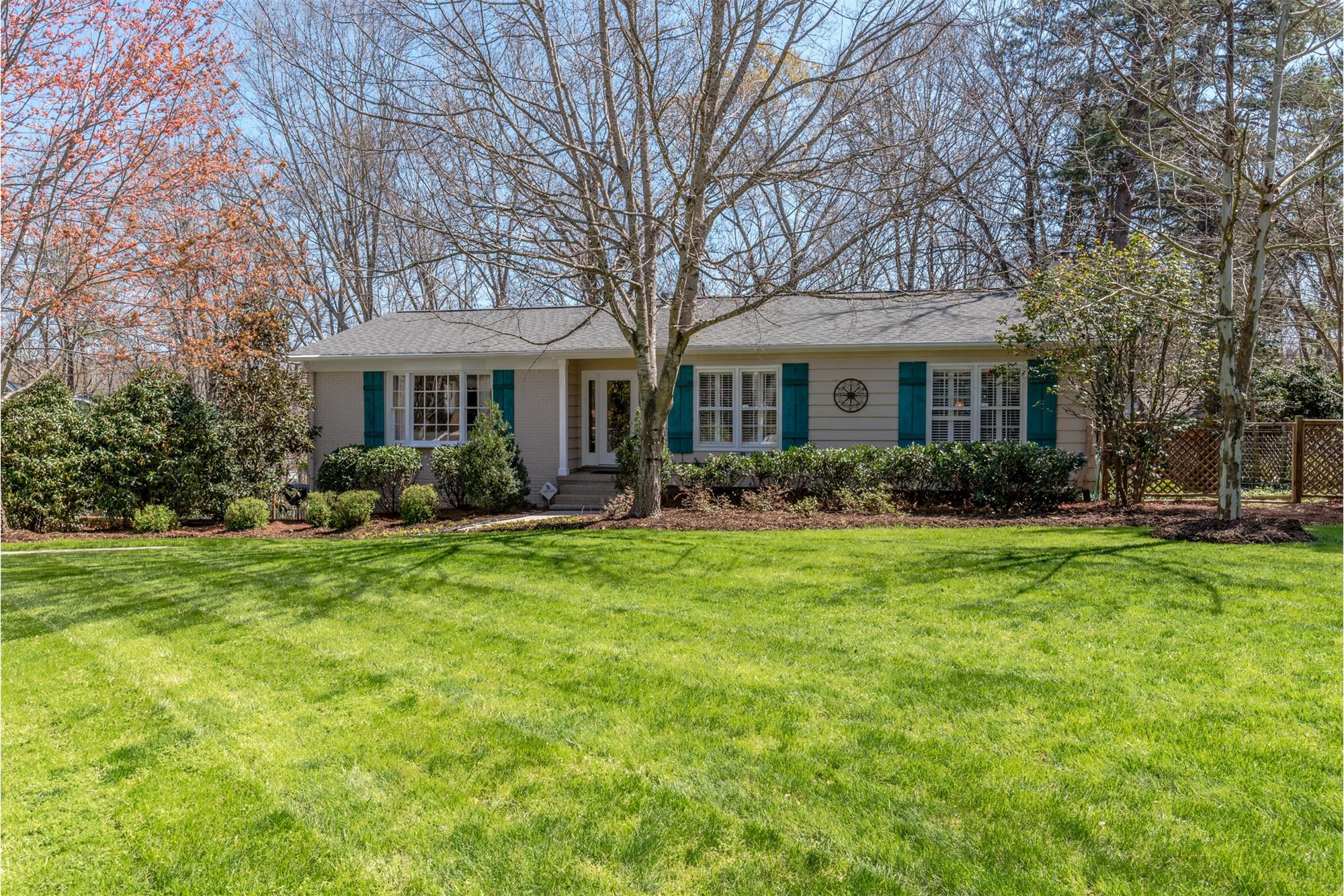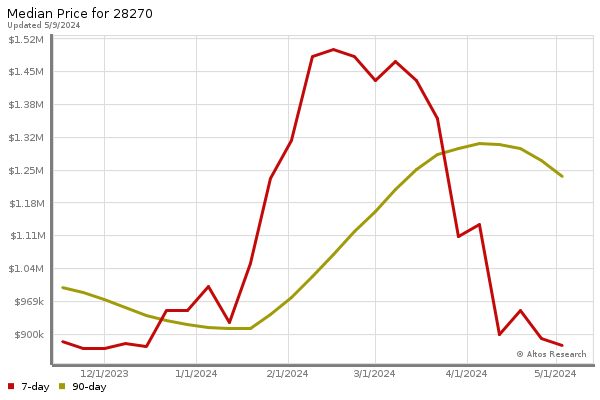This property at 131 Wilby Dr , Charlotte, NC28270 has listed by Leigh Brown but has not been updated for quite some time. Please contact the listing agent and broker for up to date information.
131 Wilby Dr
Charlotte, NC28270
$365,000
Single Family Residential
MLS#: 3368796
4 beds3 full baths2683 sqft
Lot: 0.45acres Year built: 1965
131 Wilby Drive Jaw Dropping Ranch with Basement in Wonderful Sardis Hills!
Situated in Sardis Hills, one of Charlottes neighborhoods that is considered a HIDDEN GEM, 131 Wilby Drive is a charming, ranch home that cannot be overlooked! This 4 bedroom home offers a finished basement which has 844 additional square feet of living space to this amazing home a rare find! This home has all of the bells and whistles folks are looking for... new carpeting, gleaming hardwoods, an updated kitchen, and renovated secondary bathroom. And can we mention the neighborhood again? Sardis Hills is mere minutes from McAlpine Greenway, Sardis Swim and Racquet Club, and the popular Gal
More details
Situated in Sardis Hills, one of Charlotte’s neighborhoods
that is considered a HIDDEN GEM, 131 Wilby Drive is a charming, ranch home that
cannot be overlooked! This 4 bedroom home offers a finished basement which has 844
additional square feet of living space to this amazing home – a rare find! This
home has all of the bells and whistles folks are looking for... new carpeting, gleaming
hardwoods, an updated kitchen, and renovated secondary bathroom. And can we
mention the neighborhood again? Sardis Hills is mere minutes from McAlpine
Greenway, Sardis Swim and Racquet Club, and the popular Galleria Shopping
Center. Let’s schedule your personal tour today! 704-750-5417.
Built in 1965, this brick and wood ranch home oozes charm and curb appeal! The
landscaping at 131 Wilby Drive is beautiful! Mature trees grace the 0.45 acre lot
providing fabulous shade, lots of greenery, and plenty of privacy. Stepping
into the foyer and living room, take a look at the gleaming hardwoods and fresh
wall paint. Cased doorways and crown moulding add to the appeal of the home’s
formal dining room. The newly updated kitchen boasts freshly painted cabinetry,
custom tile backsplash, white appliances, and space for bar seating. A
connected breakfast area has a wall of windows, making the room feel open and
bright. Three secondary bedrooms have ample closet space, new carpeting, and
ceiling fans, plus the guest bathroom has been beautifully redone! It has a shower/tub
which has custom tile surround and a new vanity with single sink. The master
bedroom has two closets, new carpeting, and a sweet ensuite bath with shower,
pedestal sink, and beadboard accent wall. A HUGE bonus of this home is the 844
square feet of living space found in the basement! Downstairs you will find a
great family room which possesses a painted brick wall with (thermostat controlled)
cozy gas fireplace and built-in bookcases. It also has recessed lighting and
French doors which open to this home’s AMAZING backyard oasis! Additional rooms
in the basement include an office (it has a closet, could be a 5th
bedroom!), full bath, and space that has all the workings to be a 2nd
kitchen! Hmmm… could this be an in-law suite, teen hangout, or rental? You get
to decide! Now, about this backyard, it is utterly GORGEOUS. Flanked by mature
trees and surrounded by a fence, this backyard is the perfect place to relax
after a long day. There is a covered patio, pergola, and even a fountain.
Seriously, we do not want you to miss out on owning this move-in ready Sardis
Hills home! Call us today for a private tour. 704-750-5417.

Leigh Brown
Leigh Brown & Associates, One Community Real Estate
704-750-5417
Listed by: Leigh Brown



