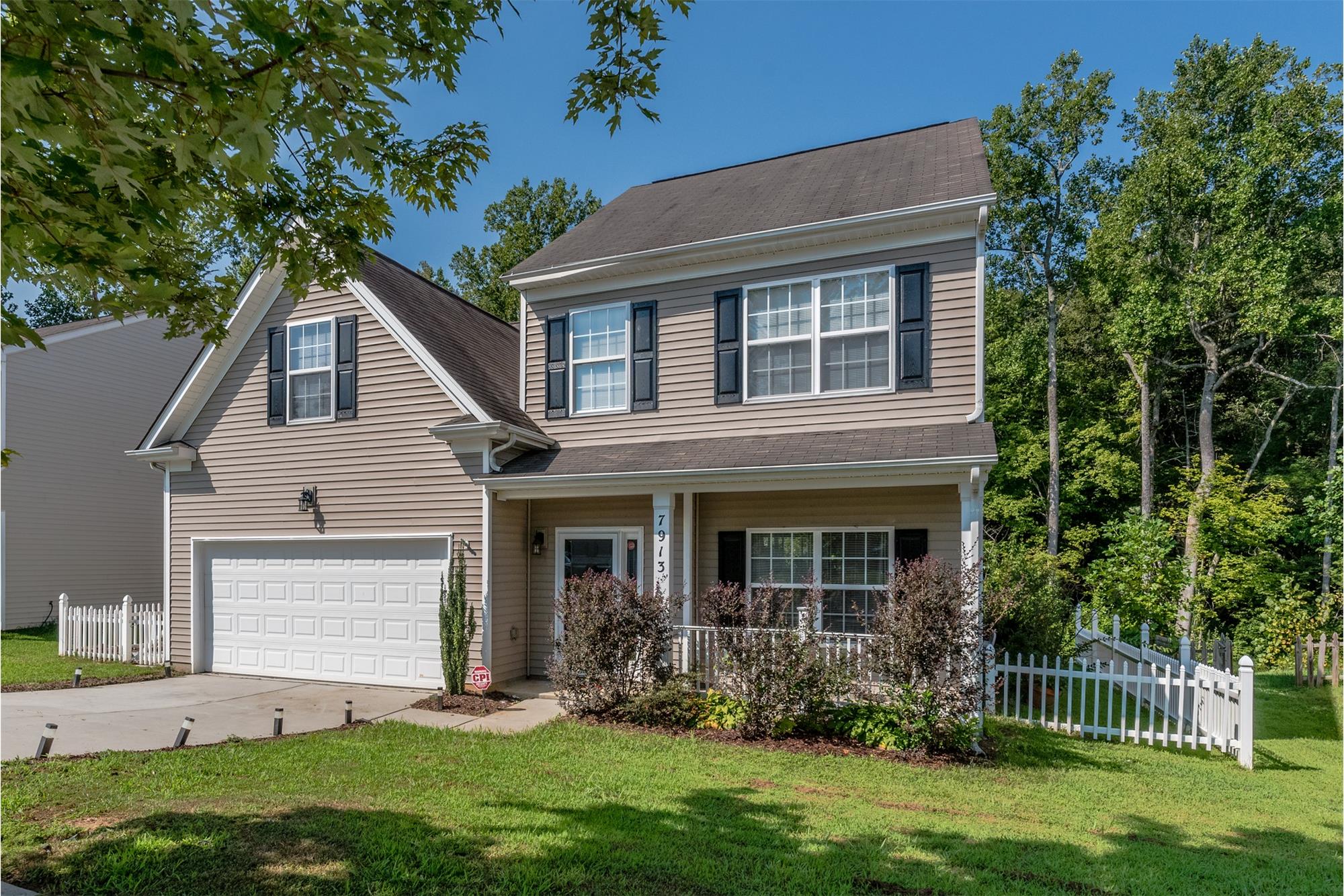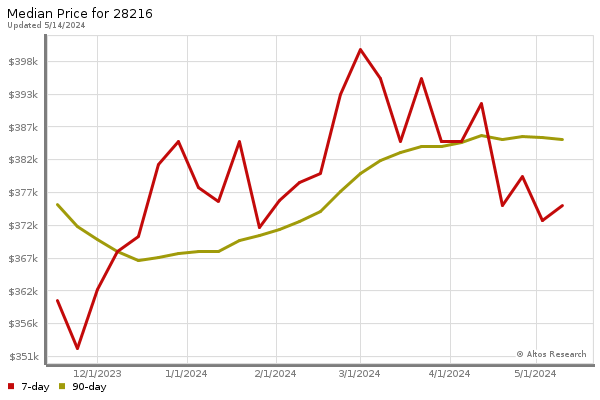This property at 7913 Bushy Creek Drive , Charlotte, NC28216 has listed by Leigh Brown but has not been updated for quite some time. Please contact the listing agent and broker for up to date information.
7913 Bushy Creek Drive
Charlotte, NC28216
$190,000
Single Family Residential
MLS#: 3313922
3 beds2 full baths1 half bath2121 sqft
Lot: 0.15acres Year built: 2006
7913 Bushy Creek Drive 3 Bedroom Home in Fabulous Location!
Welcome home to 7913 Bushy Creek Drive, a 3 bedroom home located in Charlottes highly sought after Avery Glen neighborhood which is a stones throw from Northlake Mall, I-77, and I-485! This 2-story home offers 9-foot ceilings, extensive crown moulding, updated interior lighting, a spacious master, and a loft! Call our team today for a private showing: 704-750-5417. Come on over and take a look at this fabulous two-story home! 7913 Bushy Creek Drive has a vinyl exterior, which makes it easy to maintain and the front porch is perfect for a couple of rocking chairs! Once inside, the gray int
More details
Welcome home to 7913 Bushy Creek Drive, a 3 bedroom home located
in Charlotte’s highly sought after Avery Glen neighborhood which is a stone’s
throw from Northlake Mall, I-77, and I-485! This 2-story home offers 9-foot
ceilings, extensive crown moulding, updated interior lighting, a spacious
master, and a loft! Call our team today for a private showing: 704-750-5417.
Come on over and take a look at this fabulous two-story
home! 7913 Bushy Creek Drive has a vinyl exterior, which makes it easy to
maintain and the front porch is perfect for a couple of rocking chairs! Once
inside, the gray interior walls and gleaming hardwood floors are a wonderful
contrast to the extensive crown moulding that is found in the foyer, dining
room, and on into the great room! The dining room has a beautiful tray ceiling
and the great room has a cozy gas log fireplace and media niche! There is room
for a breakfast table in the kitchen and you can sit there to enjoy the view of
the backyard out of the sliding glass doors! The kitchen features black
cabinetry, stainless steel appliances, an updated ceiling fan/light, plus desk
space AND an island! The first-floor powder room has a stunning glass bowl sink
and mosaic tile accent wall! Head upstairs to see the master suite and
secondary bedrooms. The vaulted ceiling in the master makes the room feel airy!
There is also a ceiling fan/light, plush carpeting, space for a chair (or two),
and a connected full bath which has a stand-up shower, soaking tub, and dual
sink vanity. The secondary bedrooms have neutral carpeting and ample closet space.
There is a full bath that is shared and also an oversized LOFT that is ideal
for a playroom or media room. Lastly, head outdoors to view the home’s patio
and extended wood deck. The yard is fenced on two sides and backs to trees,
which gives the desirable feeling that this home is your own private escape! This
home will not last long, call us today for a private showing. 704-750-5417.

Leigh Brown
Leigh Brown & Associates, One Community Real Estate
704-750-5417
Listed by: Leigh Brown



