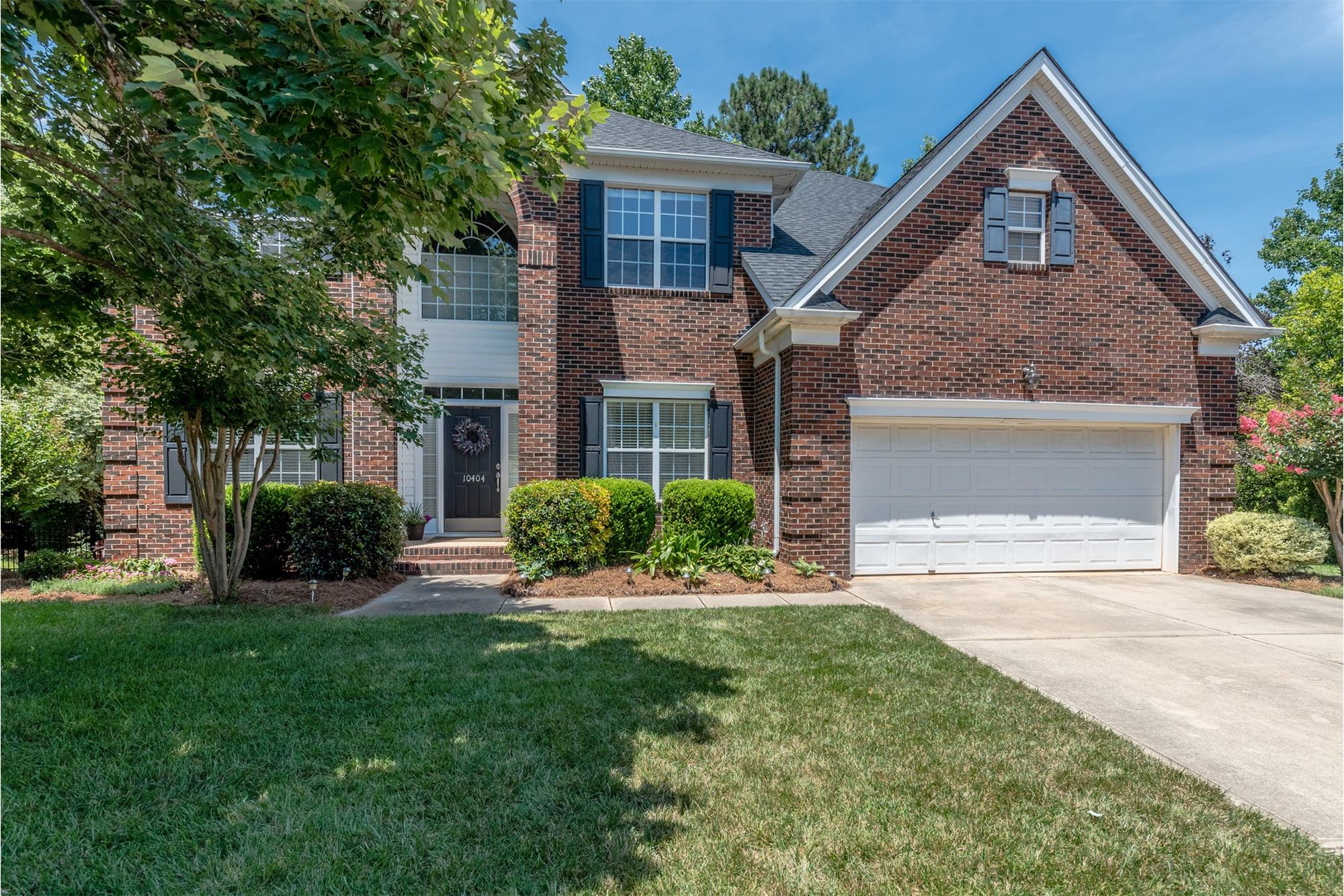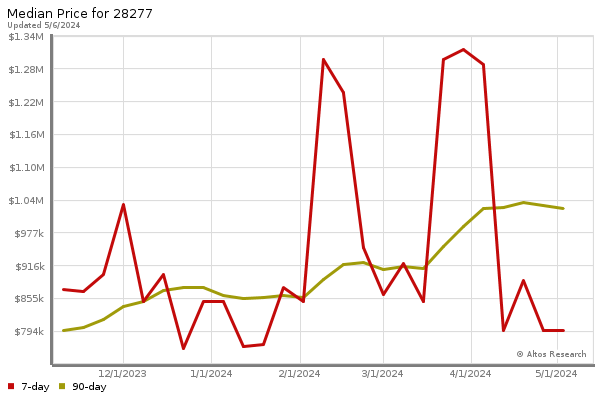This property at 10404 Kilchurn Ct , Charlotte, NC28277 has listed by Leigh Brown but has not been updated for quite some time. Please contact the listing agent and broker for up to date information.
10404 Kilchurn Ct
Charlotte, NC28277
$358,000
Single Family Residential
MLS#: 3296683
4 beds3 full baths2855 sqft
Lot: 0.21acres Year built: 1998
10404 Kilchurn Court 4 Bedroom Ballantyne Home on Private Cul-De-Sac Lot!
A peaceful setting awaits you at 10404 Kilchurn Court! This beautiful home is nestled on a great 0.21-acre cul-de-sac lot in the development of Carlyle, a well-manicured, family friendly neighborhood complete with sidewalks, walking trails, and playground. It has an active HOA which hosts seasonal parties and is located near the popular Ballantyne area. Nothing in this home has been overlooked! Theres a first-floor guest room, an open floor plan, fresh designer wall paint, and a fabulous screened porch that overlooks large shade trees and a walking trail. Call us today for a private showing o
More details
A peaceful setting awaits you at 10404 Kilchurn Court! This beautiful home is nestled on a great 0.21-acre cul-de-sac lot in the development of Carlyle, a well-manicured, family friendly neighborhood complete with sidewalks, walking trails, and playground. It has an active HOA which hosts seasonal parties and is located near the popular Ballantyne area. Nothing in this home has been overlooked! There’s a first-floor guest room, an open floor plan, fresh designer wall paint, and a fabulous screened porch that overlooks large shade trees and a walking trail. Call us today for a private showing of this gorgeous home: 704-750-5417.
Built by Shea Homes, this home has been beautifully crafted. It possesses an attractive brick front, a two car garage, and dramatic arched entrance. The landscaping is well maintained and mature trees grace the front yard! The foyer possesses attractive ceramic tile. The formal dining room has neutral carpeting, crown moulding and chair rail, a designer chandelier, and wet bar with granite counter. The home’s living room has carpeting and crown moulding plus large windows. Step further into the home to find the open great room and kitchen! The cook in your home will love the double oven, NEW granite countertops, tile flooring, loads of cabinets, island with bar seating, plus attractive chandelier over the breakfast area. The connected great room possesses a wall of windows and access to the home’s screened porch! There is also a TV niche, cozy gas log fireplace, and a ceiling fan/light making this room a great gathering space for family and friends. The first floor guest room (which could be an office) and full bath are both convenient to the main living space of the home. Head to the 2nd floor to find the master suite and two additional bedrooms! The large master bedroom boasts gorgeous crown moulding, plush carpeting, and a ceiling fan/light. Take a look at the ceramic tile floors in the master bath as well as the NEW cultured marble countertops, jetted tub, dual sink vanity, and stand up shower! The secondary bedrooms possess neutral carpeting and ample closet space. There is also a secondary full bath, bonus room, and laundry room on this floor. Last, but certainly not least, be sure to head outside to take a look at the home’s wonderful screened porch. It overlooks the tranquil yard that backs to trees and walking trails! Live close to work, close to play, close to top rated schools! Call us today for a private showing! 704-750-5417.

Leigh Brown
Leigh Brown & Associates, One Community Real Estate
704-750-5417
Listed by: Leigh Brown



