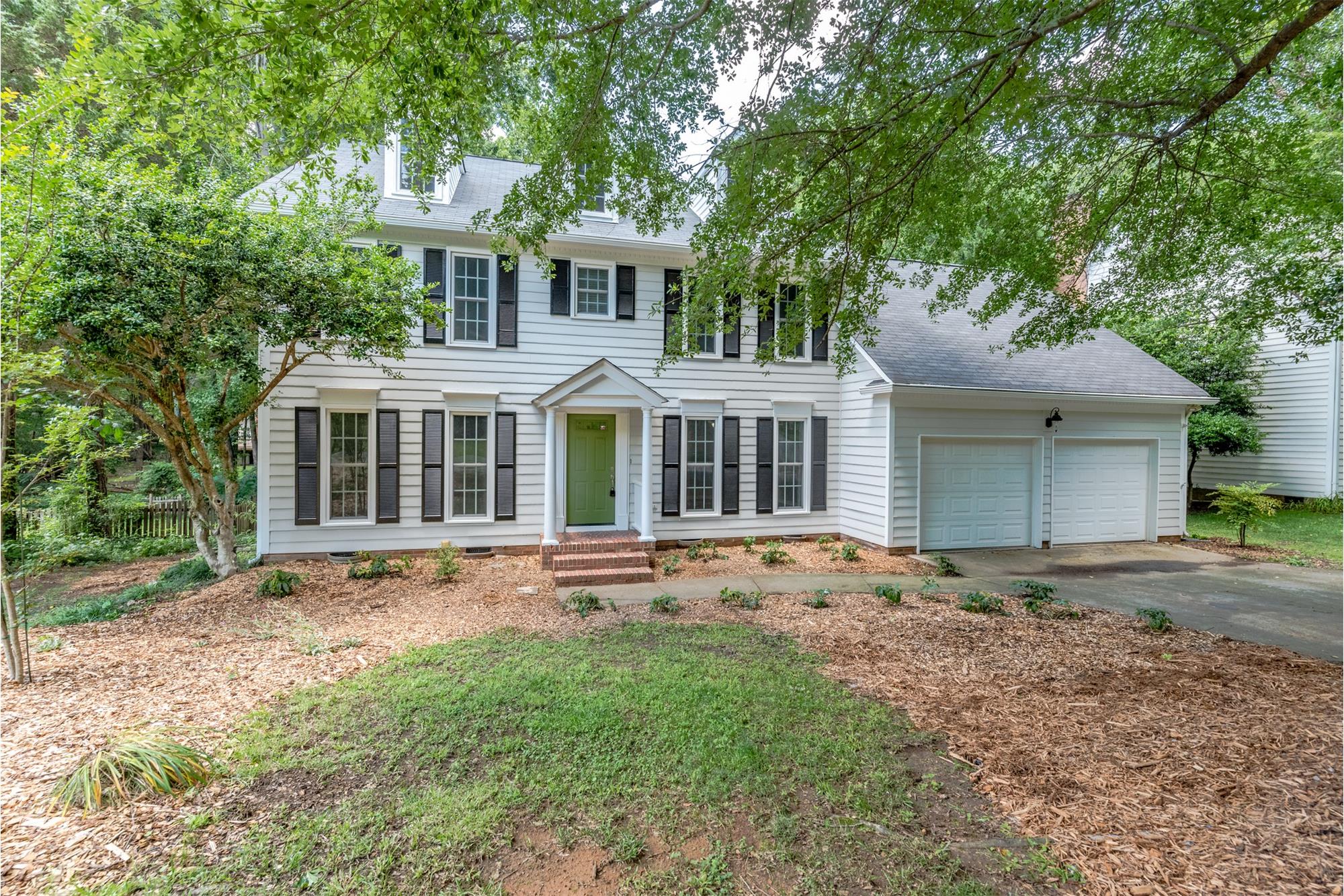This property at 4633 Meadowridge Dr , Charlotte, NC28226 has listed by Leigh Brown but has not been updated for quite some time. Please contact the listing agent and broker for up to date information.
4633 Meadowridge Dr
Charlotte, NC28226
$375,000
Single Family Residential
MLS#: 3291632
4 beds2 full baths1 half bath2638 sqft
Lot: 0.35acres Year built: 1985
4633 Meadowridge Drive Completely New, Inside and Out!
Welcome home to 4633 Meadowridge Drive, a traditional home that has been completely updated inside and out! Located near 485 and Pineville Matthews Road, in the established community of Sturnbridge, this 4 bedroom home is move-in ready and just needs you! It boasts NEW paint throughout the interior and exterior, NEW carpeting and hardwoods and tile flooring throughout, NEW bathroom features, NEW granite counters, and a fabulous wooded yard that is just heavenly! Contact our team today see this home in person! 704-750-5417 Just one look and you will be ready to move in! 4633 Meadowridge Drive
More details
Welcome home to 4633 Meadowridge Drive, a traditional home that has been completely updated… inside and out! Located near 485 and Pineville Matthews Road, in the established community of Sturnbridge, this 4 bedroom home is move-in ready and just needs you! It boasts NEW paint throughout the interior and exterior, NEW carpeting and hardwoods and tile flooring throughout, NEW bathroom features, NEW granite counters, and a fabulous wooded yard that is just heavenly! Contact our team today see this home in person! 704-750-5417
Just one look and you will be ready to move in! 4633 Meadowridge Drive sits on a lush 0.35 acre lot that has a heavily wooded rear yard. Its exterior is comprise of Masonite siding and has been freshly painted. Stepping inside you will be amazed – EVERYTHING IS NEW! New 5” plank hardwood flooring, new paint, new lighting… The list goes on! There is an office and dining room in the front of the home, both of which have crown moulding. The newly redone kitchen is so sleek! The new granite countertops perfectly compliment the newly painted cabinets and white subway tile backsplash. There is also new lighting and a nicely sized breakfast space that overlooks the home’s rear deck. Stepping in to the connected great room, you will just LOVE the wall of windows! A cozy wood burning fireplace, that is painted white brick, is the focal point of the room. There are also built in shelves and cabinets which add a nice touch. The spacious laundry room also has new tile flooring and a staircase leading to the second floor bonus room. Head upstairs to view the homeowner’s suite which offers new carpeting, fresh wall paint, two closets, and a cooling ceiling fan/light. The master bath offers new tile (which has the “look” of wood), new granite countertops, new tile surrounding the shower/tub and a separate water closet that has an additional (new, of course) sink! The three secondary bedrooms also have new plush carpeting and ceiling fans with lights. This home even has a spacious bonus room! An additional full bath, with new tile flooring and around the shower, is shared by the bedrooms and bonus. A lush backyard provides a great place to relax or entertain – it is huge and extends all the way to the second fence line! There is a large, two-tier deck, plenty of shade trees, and a fire pit! This fabulous home is move-in ready and is located in highly sought after neighborhood, it will not last long! Call us today for a private tour. 704-750-5417.

Leigh Brown
Leigh Brown & Associates, One Community Real Estate
704-750-5417
Listed by: Leigh Brown


