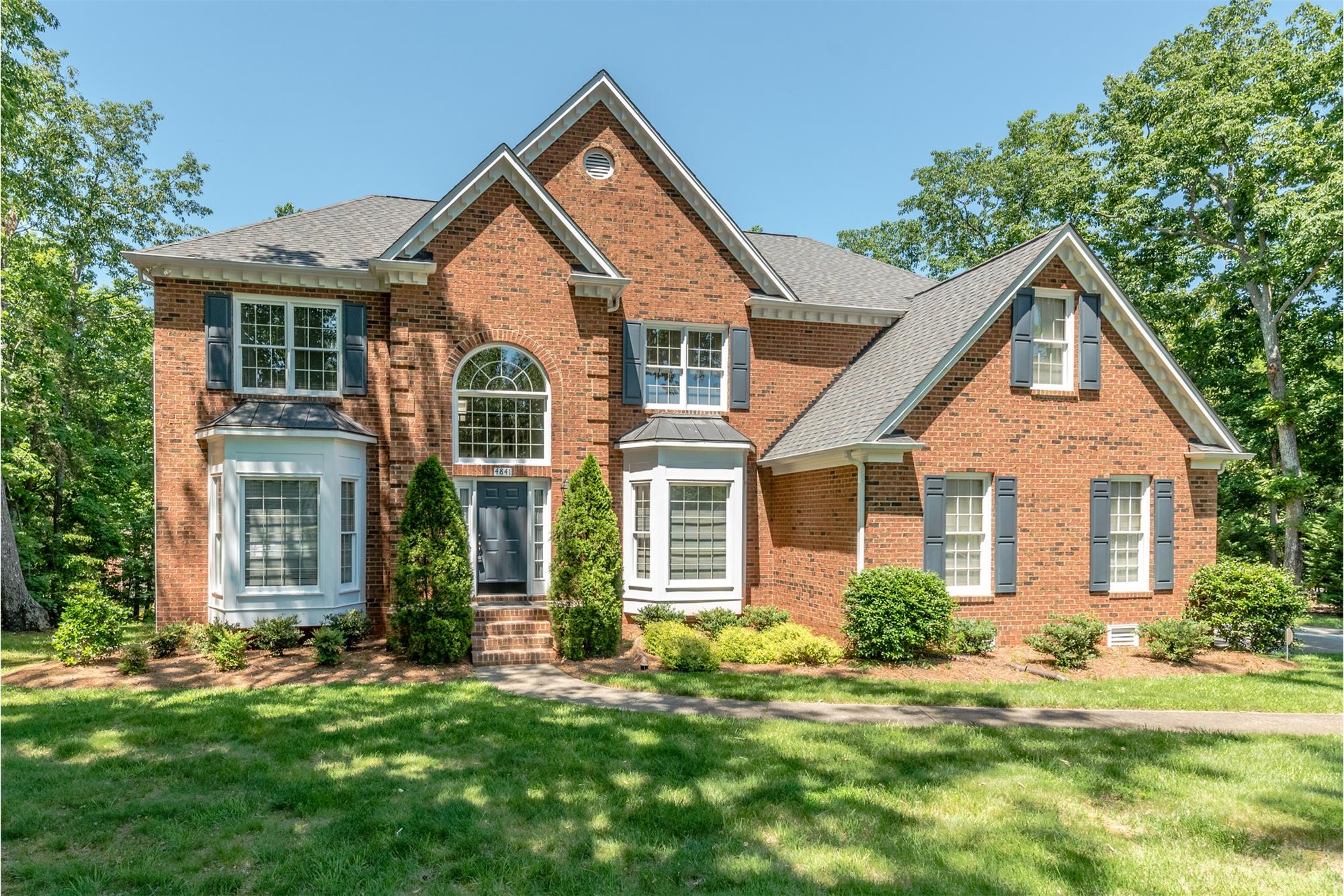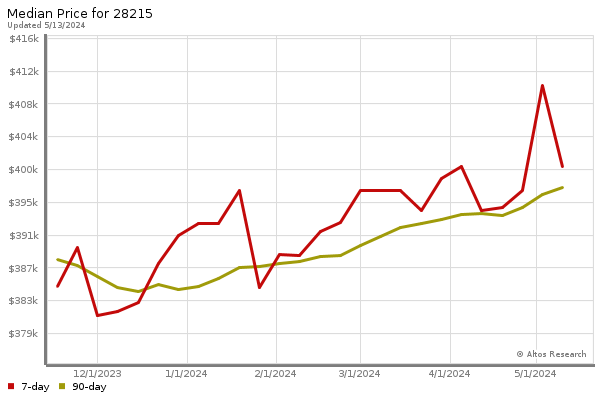This property at 4841 Ridgetop Trail , Charlotte, NC28215 has listed by Leigh Brown but has not been updated for quite some time. Please contact the listing agent and broker for up to date information.
4841 Ridgetop Trail
Charlotte, NC28215
$325,000
Single Family Residential
MLS#: 3281556
4 beds2 full baths1 half bath3463 sqft
Lot: 0.96acres Year built: 1991
4841 Ridgetop Trail Private 4 Bedroom Home Convenient to UNCC, Concord Mills, and Uptown!
Welcome home to 4841 Ridgetop Trail, a grand 4 bedroom home located in the desirable Charlotte, NC neighborhood of Stone Mountain which is just minutes from 485, the new (in Spring 2018) Blue Line Extension, and the proposed shopping center of Farmington Complex! This beautiful home has been impeccably maintained and offers soaring ceilings, 5 hardwood floors, stainless steel appliances, plus an unfinished 3rd floor with loads of potential. This home offers tranquil living at its finest! Call us today to see it person 704-750-5417. The exterior of 4841 Ridgetop Trail is impressive! It s
More details
Welcome home to 4841 Ridgetop Trail, a grand 4 bedroom home located in the desirable Charlotte, NC neighborhood of Stone Mountain which is just minutes from 485, the new (in Spring 2018) Blue Line Extension, and the proposed shopping center of Farmington Complex! This beautiful home has been impeccably maintained and offers soaring ceilings, 5” hardwood floors, stainless steel appliances, plus an unfinished 3rd floor with loads of potential. This home offers tranquil living at its finest! Call us today to see it person – 704-750-5417.
The exterior of 4841 Ridgetop Trail is impressive! It sits on a spacious 0.96 acre corner lot that feels serene and private – it is enveloped by large shade trees! It boasts an oversized two car sideload garage (w/service door) and possess brick on three sides plus hardiplank on the fourth/rear. The yard and landscaping is lush and green. Once inside, the bright and open foyer welcomes you with gleaming hardwoods, neutral wall paint, incredible millwork, and gorgeous crown moulding. This home is full of light! To the left of the entrance is the home’s living room which has plush carpeting, extensive crown moulding, a bay window, and double French door access to the home’s office. Across the foyer is the home’s dining room. Here you find an additional bay window, extensive crown moulding, carpeting, and a designer chandelier. Further into the home is the open and airy great room! The soaring ceiling and skylights fill the room with light! There is a cozy wood burning fireplace and plush carpeting – and it is connected to the office. The spacious kitchen offers many beautiful wooden cabinets plus a tasteful tile backsplash. The granite countertops sparkle! Additional features include attractive 5” hardwood floors, stainless steel appliances, and a great inland with storage space and pull outs! There is also a breakfast area in the kitchen which overlooks the rear deck and spacious backyard. Head upstairs to the 2nd floor to view the master suite and secondary bedrooms. The three bedrooms have ample closet space and plush carpeting. The secondary bath has ceramic tile flooring, a single sink vanity, and a shower/tub. The master suite is immaculate and possesses a fabulous tray ceiling plus walk-in closet. It’s generously sized bathroom boasts ceramic tile flooring, a seamless glass shower, Jacuzzi tub, and a large dual sink vanity! Do not forgo checking out the unfinished 3rd floor which could easily be turned into a fantastic bonus room! Lastly, head outdoors to take a look at the private backyard that is surrounded by mature shade trees which offer plenty of privacy. This amazing home will sell quickly, do not hesitate to call for a private showing - 704-750-5417.

Leigh Brown
Leigh Brown & Associates, One Community Real Estate
704-750-5417
Listed by: Leigh Brown



