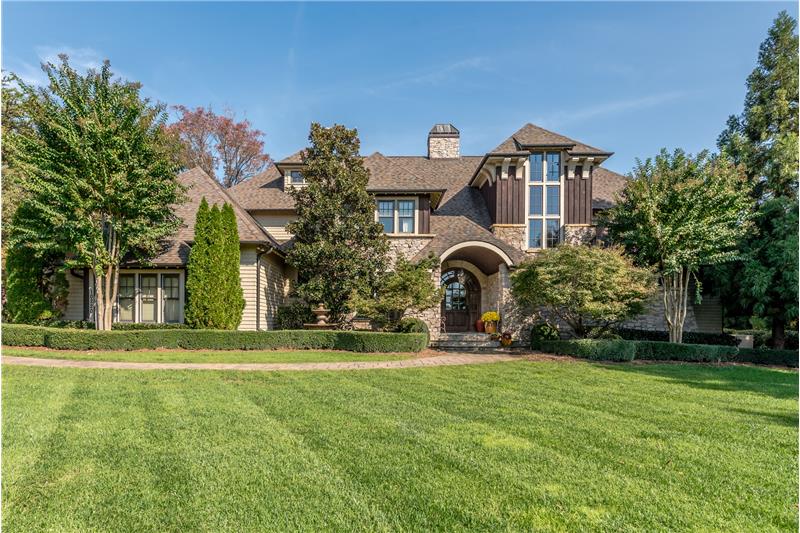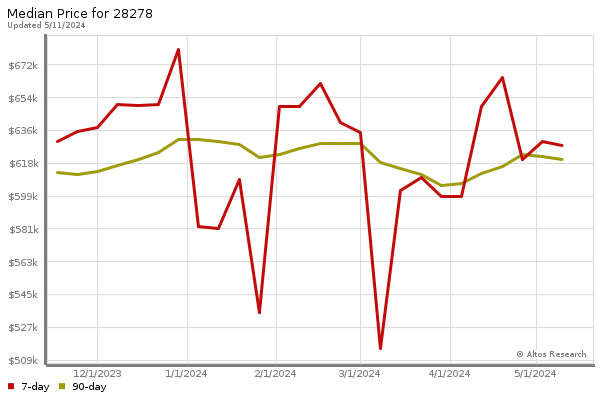This property at 10220 Wildlife Road , Charlotte, NC28278 has listed by Leigh Brown but has not been updated for quite some time. Please contact the listing agent and broker for up to date information.
10220 Wildlife Road
Charlotte, NC28278
$1,700,000
Single Family Residential
MLS#: 3227358
4 beds4 full baths1 half bath6037 sqft
Lot: 3.37acres Year built: 2005
10220 Wildlife Road Custom Simonini Home in the Sanctuary
Breathtaking custom features abound in this exquisitely built, 6,037 square foot home located at 10220 Wildlife Road in the upscale lakeside community of the Sanctuary. From the 17 acre waterfront pool/tennis amenity center to the generously sized lot of 3.37 acres, this community and home will take your breath away! Boasting a fabulous infinity edge pool, onsite finished hardwood floors, 4 gas log fireplaces, exposed wood beams, a stunning chefs kitchen, wine room, theatre room, extensive crown mouldings its amazing attributes go on and on! Away from it all, yet still close, this private e
More details
Breathtaking custom features abound in this exquisitely built, 6,037 square foot home located at 10220 Wildlife Road in the upscale lakeside community of the Sanctuary. From the 17 acre waterfront pool/tennis amenity center to the generously sized lot of 3.37 acres, this community and home will take your breath away! Boasting a fabulous infinity edge pool, onsite finished hardwood floors, 4 gas log fireplaces, exposed wood beams, a stunning chef’s kitchen, wine room, theatre room, extensive crown mouldings… it’s amazing attributes go on and on! Away from it all, yet still close, this private escape is just 20 minutes from Charlotte, NC! Come see it today.
Just a stone’s throw from the Catawba River, and sitting on 3.37 acres, this
custom residence is absolutely stunning! It possesses impeccable landscaping, a
3 car side entry garage, plus cedar shake, stone, and wood exterior. The large
arched front doorway welcomes you into a stunning two story foyer with stone
flooring, extensive custom moulding, custom wall paint, and fabulous lighting. A
double sided, two story stone fireplace warms the foyer and the great room on
the other side. The great room has onsite finished hardwood floors, a gorgeous
coffered ceiling, iron chandelier, and French doors to the home’s screened in
porch. Custom crown moulding with built in bookshelves, continued hardwood
floors, and an iron chandelier continue the feeling of luxury into the dining
room! Straight out of a home design magazine, the home’s gourmet kitchen boasts
a huge working granite topped island, built in (sub zero) refrigerator, 6
burner Wolf gas range, custom tile backsplash, continued hardwoods, designer
lighting, and stunning beadboard ceiling. (Note: a “Butler Room” is just off
the kitchen!) The adjacent eat-in area overlooks the screened in porch and out
to the pool and backyard! The keeping room is breathtaking! Exposed wood beams,
iron chandelier, continued hardwoods, a fantastic floor to ceiling stone
fireplace, and vaulted ceiling all add to its grandeur. Multiple large windows
allow for tons of natural light and great views of the fenced in rear yard. Also
included on the main floor is a spacious master suite which just beckons you to
sit and relax in front of the cozy gas log fireplace! Additional features
include hardwood floors, a painted coffered ceiling, chandelier, gorgeous
windows, to die for his/her closets with custom built-ins, and an attached
bathroom which is the perfect homeowner retreat! The master bath boasts dual
vanities with gleaming granite countertops, gorgeous custom tile steam shower, jetted
tub, and crown moulding galore! Before heading upstairs, take a peek at the
home’s powder room which has hardwood floors, Travertine counters, and a custom
cabinet. Ascend the magnificent stairway to the 2nd floor and enter
into a fantastic bedroom suite complete with plush carpeting, chandelier,
adorably painted (with custom mural) walls, and a full bathroom! Two additional
secondary bedrooms are on the second floor and feature plush neutral carpeting,
extensive woodwork, and substantial closet space with built-ins. Each bedroom
has a private bath! A spacious bonus room, with kitchen amenities, vaulted
ceilings and built-ins, create an ideal game room or secondary living space! The
state of the art theatre room on the 3rd floor allows for movie
screenings in style without having to leave the comfort of this amazing oasis and
the 3rd floor exercise room completes that notion. Head outside and
continue the amazing tour of this home! A screened in back patio with cooling
ceiling fan, beadboard ceiling, great stone flooring, and view of the fabulous
infinity pool AND outdoor kitchen make this the perfect home for entertaining! There’s
even a Charleston style side porch with iron gate, stone pavers, and columns to
complete this outdoor showcase. With all these custom touches and incredible
living areas, this stunning home will not last long! Call us today for a
private showing – 704-750-5417.

Leigh Brown
Leigh Brown & Associates, One Community Real Estate
704-750-5417
Listed by: Leigh Brown



