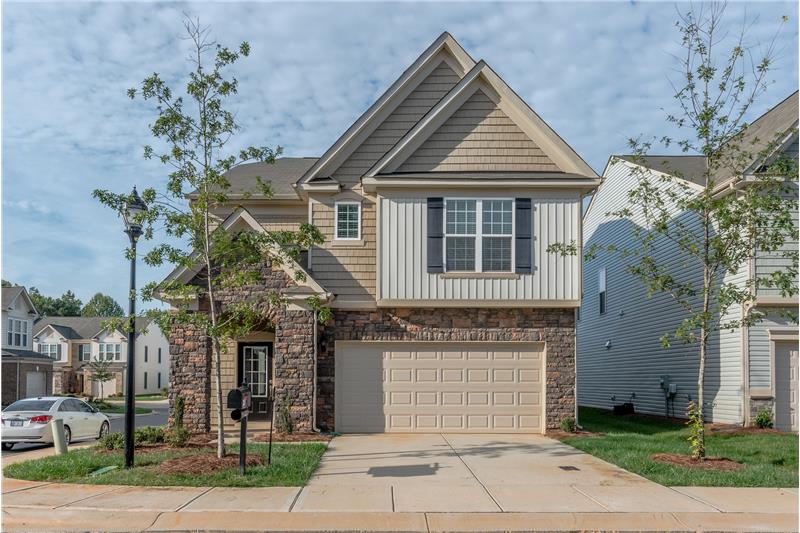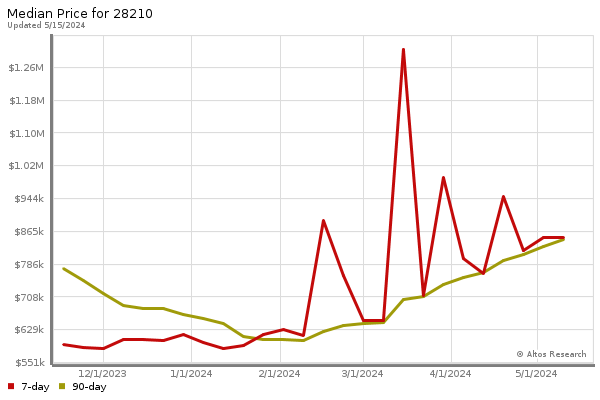This property at 4503 Ellicot Station Parkway , Charlotte, NC28210 has listed by Leigh Brown but has not been updated for quite some time. Please contact the listing agent and broker for up to date information.
4503 Ellicot Station Parkway
Charlotte, NC28210
$373,500
Single Family Residential
MLS#: 3219507
3 beds3 full baths1 half bath2579 sqft
Lot: 0.12acres Year built: 2014
4503 Ellicot Station Parkway Gorgeous 3 Bedroom Home with Top of the Line Features!
Welcome home to 4503 Ellicot Station Parkway, a gorgeous Pulte home located in the highly sought after gated community of Park South Station in Charlotte, NC. This 3 bedroom, 3.5 bath home possesses many high-end features such as gleaming hardwoods, granite countertops, extensive crown moulding, high ceilings, wiring for surround sound, and more! Take a look - this move-in ready home is stunning and you will not want it to slip away! Call us today for a private showing - 704-750-5417. Walking up to this exquisite two-story home, you will love the homes attractive vinyl and stacked stone e
More details
Welcome
home to 4503 Ellicot Station Parkway, a gorgeous Pulte home located in the highly
sought after gated community of Park South Station in Charlotte, NC. This 3
bedroom, 3.5 bath home possesses many high-end features such as gleaming hardwoods,
granite countertops, extensive crown moulding, high ceilings, wiring for surround
sound, and more! Take a look - this move-in ready home is stunning and you will
not want it to slip away! Call us today for a private showing - 704-750-5417.
Walking up to this exquisite two-story home, you will love the home’s attractive
vinyl and stacked stone exterior, the dramatic entry way, and nicely manicured
yard! Stepping into the spacious foyer you are greeted by gleaming hardwood
floors, fresh neutral wall paint, extensive crown moulding, and dramatic
staircase with wood treads and wrought iron spindles. Enter into the home’s
dining room and gaze at the continued crown moulding and spectacular hardwoods.
Two inch blinds adorn every window! The open floor plan leads you into the
stunning great room that is complete with MORE hardwoods, a cozy gas log
fireplace with wood beam shelving on each side, a fabulous coffered ceiling, and
large windows. The home flows easily into the kitchen and breakfast area. Features
of the kitchen include sparkling granite countertops, custom tile backsplash, and
stainless appliances including a wall oven and built in microwave! There is
even a raised bar with plenty of space for multiple bar stools for added
seating. Stepping up to the second floor you will find the spacious master
suite that has a private balcony (for real!), HUGE sitting area, a tray ceiling
with extended crown moulding, hardwood floors, and lots of windows for natural
light. The master bath is gorgeous! It boasts dual vanities with granite
counters, durable ceramic tile flooring, plus an oversized stand up shower with
custom tile surround. There are TWO walk-in closets (with organizers) that you
will drool over! The home has two secondary bedrooms, each with a full sized
bathroom, and each has bedroom has hardwood floors, a ceiling fan, and ample
closet space. Don’t leave yet! Take a look at the screened in patio and
backyard! This move in ready home, in this oasis of a community, is ready for
you! It will not last long! 704-750-5417.

Leigh Brown
Leigh Brown & Associates, One Community Real Estate
704-750-5417
Listed by: Leigh Brown



