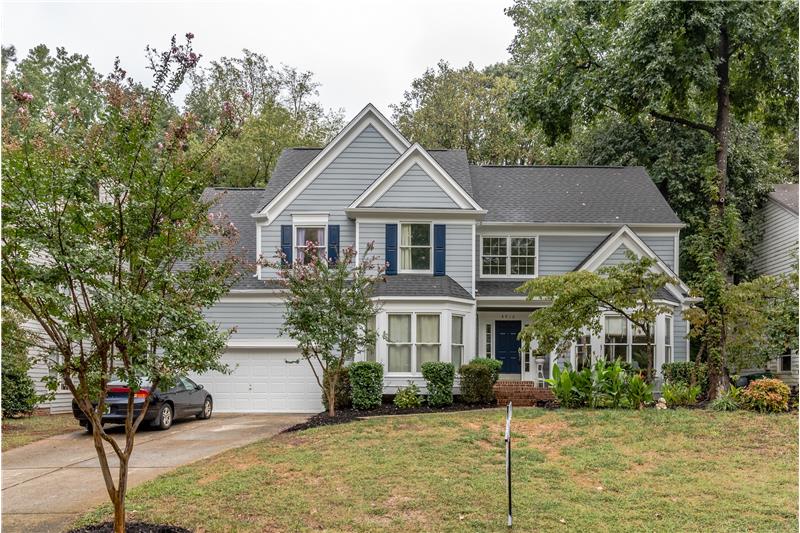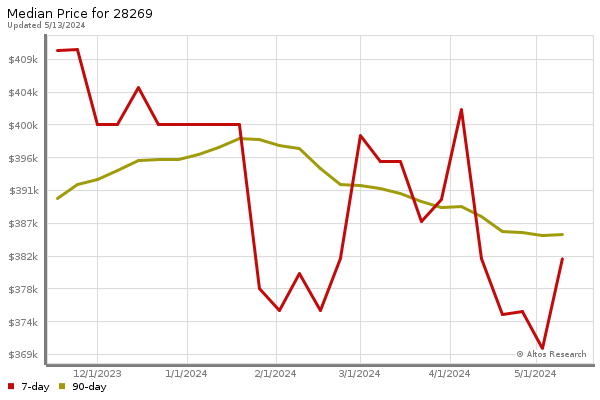This property at 4916 Benthaven Lane , Charlotte, NC28269 has listed by Leigh Brown but has not been updated for quite some time. Please contact the listing agent and broker for up to date information.
4916 Benthaven Lane
Charlotte, NC28269
$250,000
Single Family Residential
MLS#: 3215984
4 beds2 full baths1 half bath2746 sqft
Lot: 0.29acres Year built: 1992
4916 Benthaven Lane Renovated 4 Bedroom Home in Cheshunt Neighborhood!
Welcome home to 4916 Benthaven Lane! Located in the beautiful pool/tennis community of Cheshunt (in Charlotte, NC), this 4 bedroom, 2.5 bath home has been wonderfully updated and sits just minutes from WT Harris Boulevard, I-77, and I-485! This move in ready home possesses gleaming hardwoods, extensive moulding, a generously sized kitchen and breakfast area, plus a wooded and fenced in yard. Contact us today to see this home in person! 704-750-5417. Walking up to this welcoming two-story home, you will be pleased by the homes nicely manicured yard, its attractive hardboard siding exterior
More details
Welcome home to 4916 Benthaven Lane! Located in the beautiful pool/tennis community of Cheshunt (in Charlotte, NC), this 4 bedroom, 2.5 bath home has been wonderfully updated and sits just minutes from WT Harris Boulevard, I-77, and I-485! This move in ready home possesses gleaming hardwoods, extensive moulding, a generously sized kitchen and breakfast area, plus a wooded and fenced in yard. Contact us today to see this home in person! 704-750-5417.
Walking up to this welcoming two-story home, you will be pleased by the home’s nicely
manicured yard, its attractive hardboard siding exterior, and the wooded back
yard! Stepping into the soaring foyer you are greeted by gleaming hardwood
floors, fresh neutral wall paint, and extensive crown moulding. To the left is
the home’s office. Here there is plush neutral carpeting and a nice bump out bay
window, plus lots of crown moulding, and a ceiling fan/light. To the right of
the entrance is the home’s living room which possesses plush carpeting, fresh
wall paint, another bump out bay window area, and an elevated ceiling with a
ceiling fan/light. Walk through the home’s dining room (which has picture frame
crown moulding and hardwoods!) to reach the open and airy great room and
kitchen. The floor plan offers the open feel folks desire! The cathedral
ceilings, with floor to ceiling crown moulding above the gas log fireplace, are
so dramatic! Large windows along the back wall look out to the wooded back
yard. Step into the newly redone kitchen which has antiqued cabinets, tile
flooring, pantry, and a large eat in area that overlooks the screened in porch
and back yard! Designer lighting hangs in the kitchen and eat in area. The
master suite is located on the second floor. Here there is plush carpeting, fresh
wall paint, cathedral ceilings, a fan/light, and a full bathroom! The master
bath is gorgeous! It boasts dual vanities with granite counters, durable
ceramic tile flooring, plus a soaking tub and a stand up shower with custom
tile surround. The home has three secondary bedrooms which all boast plush
carpeting, ceiling fans, and ample closet space. There is one additional full
bathroom. Lastly, take a look at the densely wooded back yard! Large trees
provide shade and privacy! There is also a screened in porch and the yard is
fully fenced in. Everything you may want or need! This beautiful and spacious
home, in a great community with a lot of amenities, has a lot to offer… it will
not last long! Call us today for a private showing – 704-750-5417.

Leigh Brown
Leigh Brown & Associates, One Community Real Estate
704-750-5417



