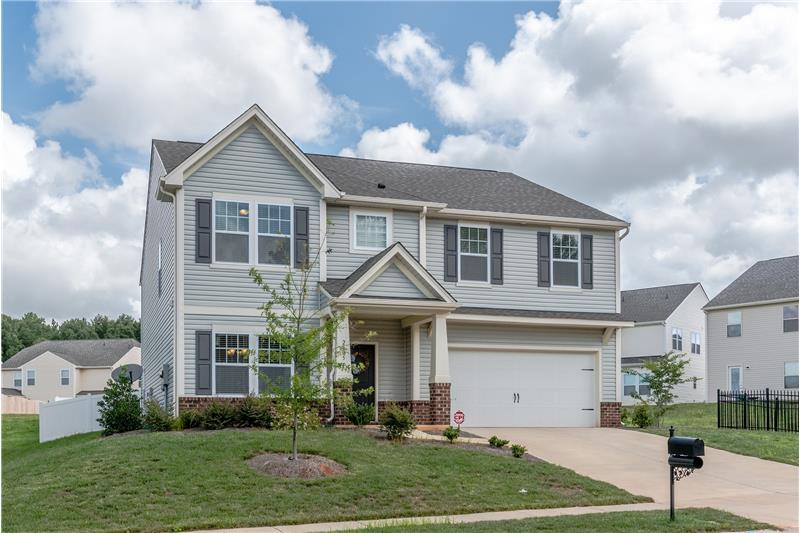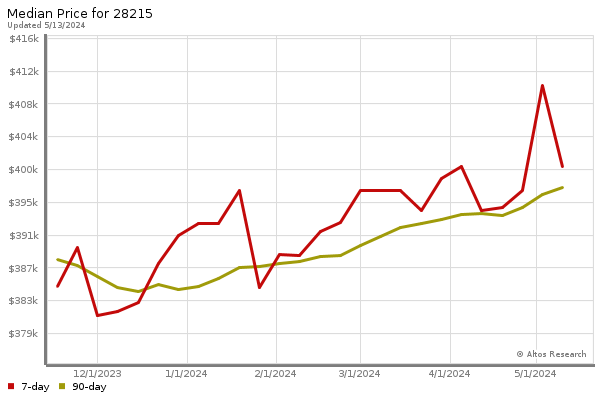This property at 2605 Impatien Dr , Charlotte, NC28215 has listed by Leigh Brown but has not been updated for quite some time. Please contact the listing agent and broker for up to date information.
2605 Impatien Dr
Charlotte, NC28215
$269,900
Single Family Residential
MLS#: 3205867
4 beds2 full baths1 half bath3139 sqft
Lot: 0.17acres
2605 Impatien Drive 4 Bedroom Home is Like New and Move in Ready!
Welcome home to 2605 Impatien Drive! This 4 bedroom, 2.5 bath home is ideally located in the pool community of Seven Oaks just minutes from the restaurants and retail of Charlotte, North Carolinas University area and I-485! This move in ready home possesses gleaming hardwoods, a stunning kitchen with granite counters and stainless steel appliances, plus a spacious master bedroom, and completely fenced in yard. Do not hesitate, contact us today to see it in person! 704-750-5417. Walking up to this welcoming two-story home, you will be pleased by the homes nicely manicured yard, its easy
More details
Welcome home to 2605 Impatien Drive! This 4 bedroom, 2.5 bath home is ideally located in the pool community of Seven Oaks – just minutes from the restaurants and retail of Charlotte, North Carolina’s University area and I-485! This move in ready home possesses gleaming hardwoods, a stunning kitchen with granite counters and stainless steel appliances, plus a spacious master bedroom, and completely fenced in yard. Do not hesitate, contact us today to see it in person! 704-750-5417.
Walking up to this welcoming two-story home, you will be pleased by the home’s nicely
manicured yard, its easy to care for vinyl and brick façade, and the premium
white vinyl fence that surrounds the back yard! Stepping through the front door
you are ushered into the welcoming foyer. Instantly you see gleaming hardwood
floors, neutral wall paint, and crown moulding. To your immediate left is the
home’s dining room. Here there is plush neutral carpeting and two large windows,
plus crown moulding, and tasteful chandelier. Slip through the butler’s pantry (that
has nice white cabinetry and sparkling granite counters) and step into the beautiful
kitchen. Additional 42” white cabinets are in the kitchen, as well as granite
countertops, hardwood floors, a ceramic tile backsplash, and stainless steel
appliances! Designer pendant lighting hangs above the bar seating area. A
matching chandelier can be found in the breakfast area, as well as continued
hardwoods and access to the home’s backyard. The kitchen is open to the cozy
great room! This family gathering space possesses crown moulding and is filled
with natural light from the many windows along this room’s rear wall. There is
also a main floor home office. Before heading upstairs, take a look at the adorable
beadboard “drop zone” for hats, umbrellas, shoes, and backpacks! Once upstairs,
stop and view the master suite. There is plush carpeting, neutral wall paint,
and plenty of space for a seating area or secondary office! The master bath boasts
a granite topped double sink vanity with wood cabinetry, durable ceramic tile
flooring, a soaking tub, and an oversized stand up shower. The home has three
secondary bedrooms, a loft space, AND one additional full bathroom. All of the bedrooms
have plush carpeting and ample closet space. Do not forget to check out the nicely
sized back yard that is completely fenced! This beautiful and spacious home, in
a great community with a lot of amenities, has a lot to offer… it will not last
long! Call us today for a private showing – 704-750-5417.

Leigh Brown
Leigh Brown & Associates, One Community Real Estate
704-750-5417
Listed by: Leigh Brown



