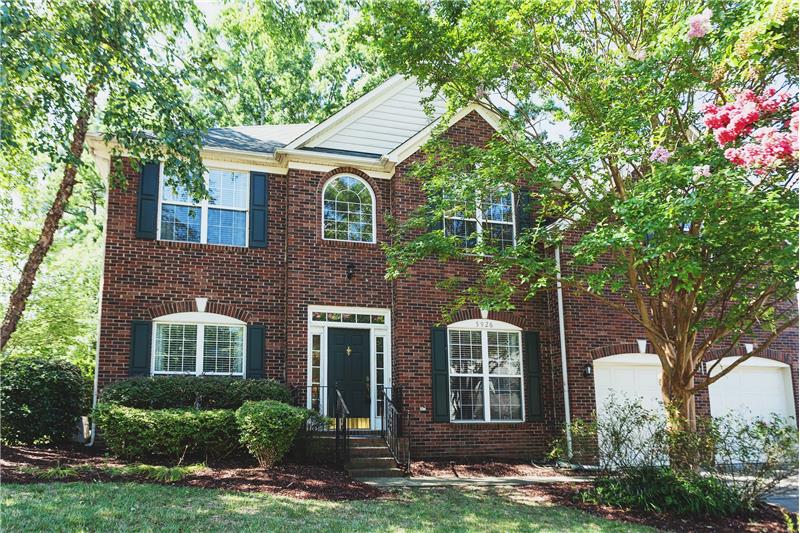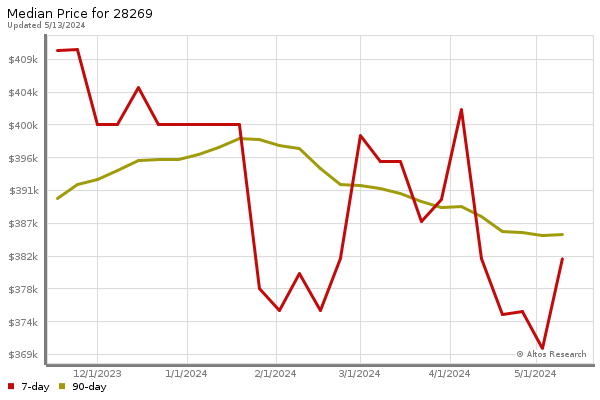This property at 5926 Marshbank Lane , Charlotte, NC28269 has listed by Leigh Brown but has not been updated for quite some time. Please contact the listing agent and broker for up to date information.
5926 Marshbank Lane
Charlotte, NC28269
$284,900
Single Family Residential
MLS#: 3201600
4 beds2 full baths1 half bath2586 sqft
Lot: 0.22acres Year built: 1997
5926 Marshbank Lane 4 Bedroom Highland Creek Home with Remodeled Kitchen and Master Bath!
Welcome home to 5926 Marshbank Lane, located in the desirable golf, swim, and tennis community of Highland Creek in beautiful Charlotte, North Carolina! This four bedroom home possesses gorgeous handscraped hardwood flooring, new neutral paint throughout, new carpeting, a remodeled kitchen AND remodeled master bath, plus a screened in porch and deck which overlooks the shady, fenced in backyard! Walking up to this welcoming traditional style home, the nicely manicured yard, its attractive brick faade, and mature shade trees beckon you to come on in! Stepping through the front door you are
More details
Welcome home to 5926 Marshbank Lane, located in the desirable golf, swim, and tennis community of Highland Creek in beautiful Charlotte, North Carolina! This four bedroom home possesses gorgeous handscraped hardwood flooring, new neutral paint throughout, new carpeting, a remodeled kitchen AND remodeled master bath, plus a screened in porch and deck which overlooks the shady, fenced in backyard!
Walking up to this welcoming traditional style home, the nicely manicured yard,
its attractive brick façade, and mature shade trees beckon you to come on in! Stepping
through the front door you are ushered into the expansive two-story foyer.
Instantly you see beautiful handscraped hardwood floors, fresh neutral wall
paint, and crown moulding. To your immediate right is the home’s dining room – the
hardwoods continue and there is a large window picture window, plus picture
frame crown moulding, and a nicely appointed chandelier. Across the foyer, the
home’s office boasts double French doors, crown moulding, a large window, and
continued hardwoods. Stepping further into the home and into the home’s main
living spaces – the open great room and connected (completely remodeled) kitchen!
The two-story great room is filled with natural light from the many windows
that grace this room. A cozy wood burning fireplace is the room’s focal point and
there is also a ceiling fan/light, continued hardwood flooring, and surround
sound. The kitchen has everything that is desired when purchasing a new home…
sparkling granite countertops, custom tile backsplash, nice wooden cabinetry, ceramic
tile flooring, plus recessed lighting and stainless steel appliances! The
kitchen also has a breakfast area and an island! Head to the 2nd
floor, via the carpeted stairs, and view the master suite. There is new,
neutral carpeting, new neutral wall paint, an octagon shaped tray ceiling, and a
ceiling fan/light. Holy smokes… The
master bath is straight out of a magazine! It has recently been remodeled and boasts
a large dual sink vanity, ceramic tile flooring, a freestanding soaking tub,
and a seamless glass, stand up shower. The home has three secondary bedrooms and
one additional full bathroom. All of the bedrooms have plush carpeting, ceiling
fans, and ample closet space. Do not forget to check out this home’s outdoor
living spaces which include a screened in porch (with ceiling fan), deck, a
fenced in yard (including in ground irrigation) and lots of mature trees which
offer shade and privacy! This beautiful and spacious home, in a wonderful
community with great amenities, has a lot to offer… it will not last long! Call
us today for a private showing - 704-750-5417.

Leigh Brown
Leigh Brown & Associates, One Community Real Estate
704-750-5417
Listed by: Leigh Brown



