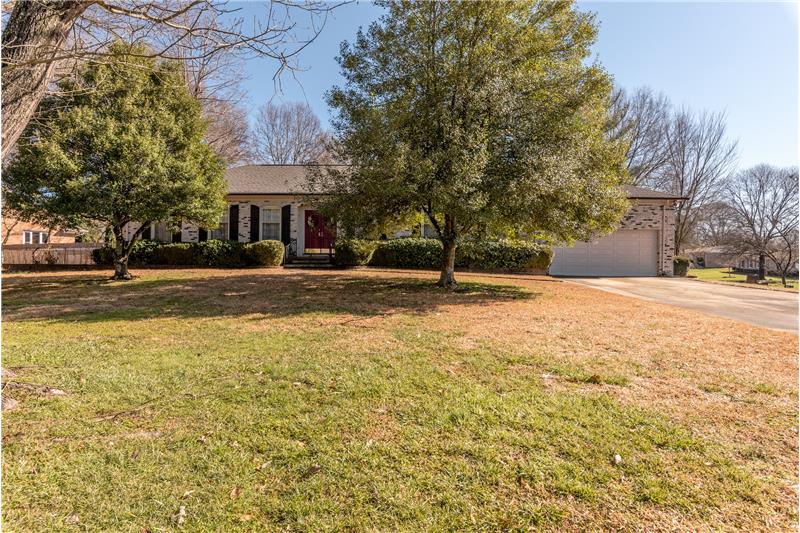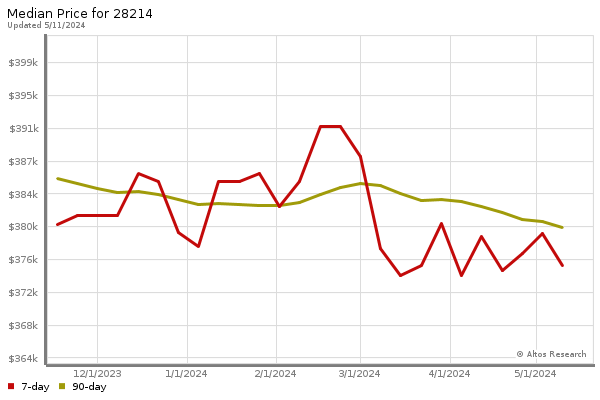This property at 806 Belmorrow Dr , Charlotte, NC28214 has listed by Leigh Brown but has not been updated for quite some time. Please contact the listing agent and broker for up to date information.
806 Belmorrow Dr
Charlotte, NC28214
$165,000
Single Family Residential
MLS#: 3148481
3 beds2 full baths1 half bath2310 sqft
Year built: 1968
806 Belmorrow Drive 3 Bedroom Ranch on 0.49 Acres!
Welcome home to 806 Belmorrow Drive, a beautiful brick ranch located in Charlotte, North Carolina. This home has tons of curb appeal and possesses many features folks desire large corner lot (0.49 acres!), NEW Pergo wide plank flooring, NEW granite countertops, updated lighting and fixtures, plus a gas log fireplace and two additions a sunroom and office. Convenient to 485 and Highway 16, this wonderful home is being sold as is, but trust us when we say that this home is a must see!
More details
Welcome home to 806 Belmorrow Drive, a beautiful brick ranch located in Charlotte, North Carolina. This home has tons of curb appeal and possesses many features folks desire… large corner lot (0.49 acres!), NEW Pergo wide plank flooring, NEW granite countertops, updated lighting and fixtures, plus a gas log fireplace and two additions – a sunroom and office. Convenient to 485 and Highway 16, this wonderful home is being sold “as is”, but trust us when we say that this home is a must see!
As you pull up to this charming ranch, you will be fall in love with its exterior
– its brick exterior and double front door entry are certainly appealing. The
landscaping is well maintained and there are plenty of mature shade trees. Step
into the home’s bright foyer featuring NEW 5” plank Pergo flooring, fresh
neutral wall paint and custom crown moulding. Immediately you are welcomed into
the home’s living room and dining room, both of which have the pristine laminate
flooring plus dental and crown moulding! Continue into the spotless kitchen
which has NEW granite countertops, NEW cabinet and drawer pulls, black
appliances, an eat-in breakfast area, beadboard backsplash and chair rail plus painted
paneling. Stepping into the great room, your eyes are drawn to the exposed
beams along the ceiling and the gas log fireplace brick surround. Additionally,
the great room has continued laminate flooring and rear door access to the home’s
sunroom. Please note that this spacious sunroom needs some TLC – the roof and
the hot tub (which conveys) both require a handyman’s touch! Venture further
into the home to take a peek at the master suite. It possesses new laminate
flooring, a walk-in closet, and multiple windows. The master bathroom offers new
single sink vanity, a stand up shower and durable tile flooring. The two secondary
bedrooms have ample closet space and continued laminate flooring. The secondary
bathroom has a new 72” single sink vanity, a stand up shower and tile flooring.
An added feature to this home is the office addition. This space has carpeting,
wood paneling, exposed brick walls, a loft area, and its own entrance and own ½
bathroom – this addition could easily double as second living space! Don’t
forget to take a look at the large, private backyard! Mature trees and a flat
lot all lend itself to ensuring the homeowner can relax and/or entertain in
this great outdoor space. This home offers a lot to someone looking for one-level
living… is that person you? Call us today for a private showing and thank you
for visiting our listings.

Leigh Brown
Leigh Brown & Associates, One Community Real Estate
704-750-5417
Listed by: Leigh Brown



