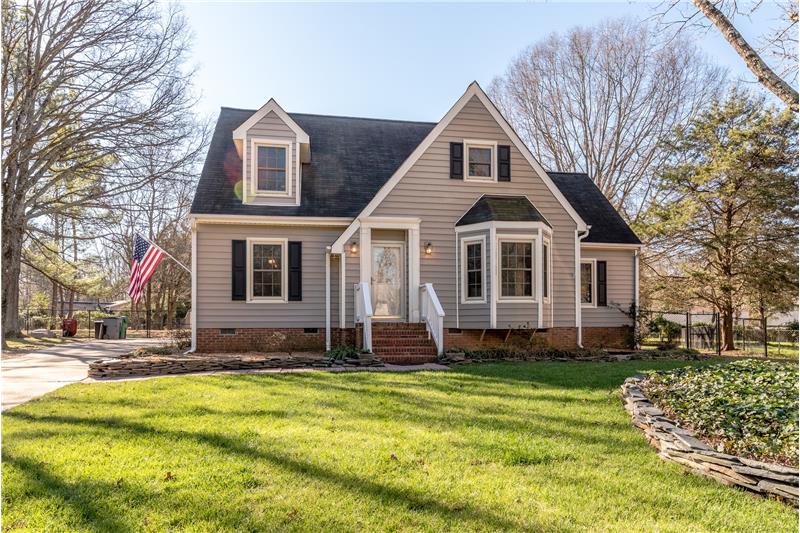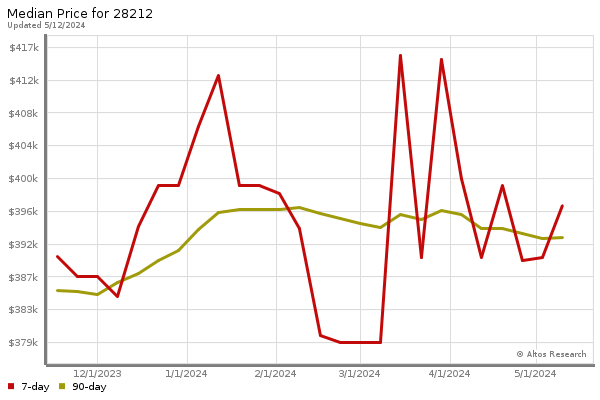This property at 1415 Binford Ct , Charlotte, NC28212 has listed by Leigh Brown but has not been updated for quite some time. Please contact the listing agent and broker for up to date information.
1415 Binford Ct
Charlotte, NC28212
$235,000
Single Family Residential
MLS#: 3136395
4 beds2 full baths1 half bath2371 sqft
Lot: 0.65acres Year built: 1972
1415 Binford Court Charming and Spacious Two-Story Home with 0.65 Acre Lot!
Welcome home to 1415 Binford Court located in the highly sought after McClintock Woods neighborhood in southeast Charlotte, North Carolina easily accessible from Highway 74! This gorgeous 2-story home has one of the most spacious floor plans in the neighborhood as well as one of the largest lots, add that to the fact that it has an updated kitchen and first floor master suite and you have found yourself a real treasure!
More details
Welcome home to 1415 Binford Court located in the highly sought after McClintock Woods neighborhood in southeast Charlotte, North Carolina – easily accessible from Highway 74! This gorgeous 2-story home has one of the most spacious floor plans in the neighborhood as well as one of the largest lots, add that to the fact that it has an updated kitchen and first floor master suite and you have found yourself a real treasure!
Walking up to this traditional home, you will be pleased by its easy to
care for vinyl siding, nicely manicured landscaping, bay window and covered
front entry. Step through the custom front door and take a look at the
beautiful honey colored hardwood floors – they gleam! Immediately to your left
is the home’s dining room. Attractive beadboard, chair rail, and crown moulding
adorn the neutral walls and a designer chandelier allow this room to be perfect
for a holiday dinner or family gathering. The adjacent kitchen offers lots of
NEW! New sparkling white cabinets, subway tile backsplash, and new granite
countertops make this room look sleek and clean. The kitchen is spacious (with
loads of cabinet space) and bright. Recessed lighting, windows, attractive ceramic
tile flooring and window cut out to the great room (with bar seating) adds to
its immense appeal. Dual French doors lead you to a new addition… an eat-in
area/sunroom. This room is not heated or cooled, but affords your family
additional living space and room for playing and entertaining. Turn on those
overhead fans, open the new windows, and relax enjoying your morning coffee
while looking out onto the large, flat, fully fenced in yard! The size of the main
living rooms is wonderful! Additional hardwood floors and recessed lighting
adorn the rooms and the great room’s main focal point – the brick wood burning
fireplace – adds charm and coziness. A convenient first floor master bedroom
boasts beautiful hardwood flooring, crown moulding, a cooling ceiling fan/light
and his/her closets space. The master bathroom has tile flooring, a shower/tub combination,
and a single sink vanity. Additional features of the main floor include a
generously sized laundry room with cabinet space and room for a laundry folding
table, plus a powder room. Venture up the carpeted stairs to the second floor to
find three secondary bedrooms and one full bathroom. The secondary bedrooms are
well appointed with clean, neutral carpeting, a ceiling fan/light, and generous
closet space. One bedroom includes a wonderful walk-in attic storage area and another
bedroom could easily be transformed into a fabulous bonus room! The 2nd
floor bathroom has a single sink vanity, tile flooring and tile countertop,
plus a tub/shower combination. Enjoy time in the backyard that is enclosed with
high end, black, chain link fencing! A new A/C unit and storage shed complete
this home’s offerings. This charming and roomy home has a lot of custom
touches, upgrades and light filled living spaces… it will not last long! Call
us today for a private showing and thank you for visiting our listings!

Leigh Brown
Leigh Brown & Associates, One Community Real Estate
704-750-5417
Listed by: Leigh Brown



