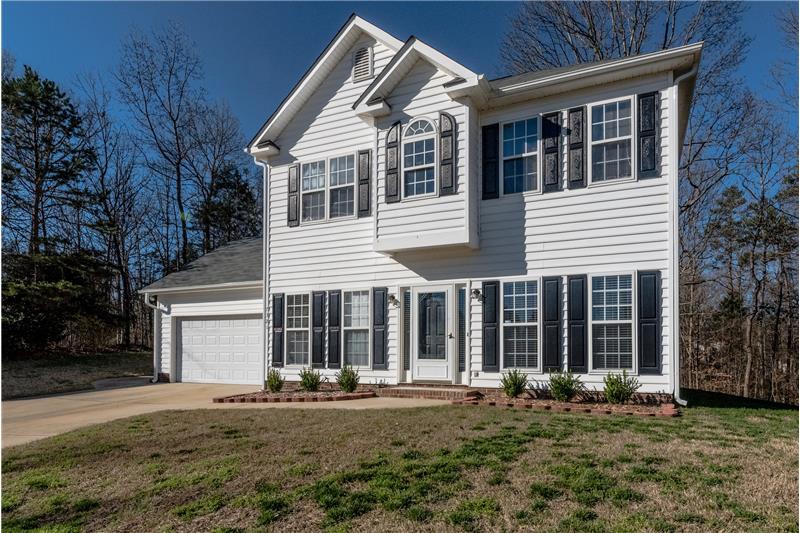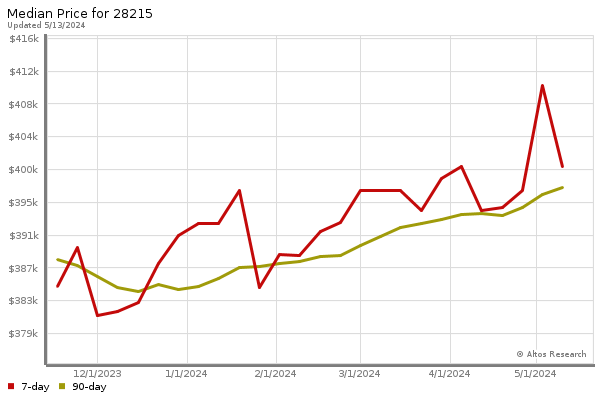This property at 7321 Rothmore St , Charlotte, NC28215 has listed by Leigh Brown but has not been updated for quite some time. Please contact the listing agent and broker for up to date information.
7321 Rothmore St
Charlotte, NC28215
$159,000
Single Family Residential
MLS#: 3136382
3 beds2 full baths1 half bath1656 sqft
Lot: 0.43acres Year built: 1996
7321 Rothmore Street 3 Bedroom Home with Fabulous Custom Tilework and Spa-Inspired Master Bath!
Welcome home to 7321 Rothmore Street, a traditional 3 bedroom, 2-story home located in desirable Ravenwood Estates neighborhood on a quiet cul-de-sac lot just minutes from retail, restaurants, UNCC, and WT Harris Blvd! This home has just been freshly painted, has new carpeting, custom ceramic tile flooring in kitchen and master bath, plus it has a outstanding rear deck with six-person hot tub!
More details
Welcome home to 7321 Rothmore Street, a traditional 3 bedroom, 2-story home located in desirable Ravenwood Estates neighborhood on a quiet cul-de-sac lot – just minutes from retail, restaurants, UNCC, and WT Harris Blvd! This home has just been freshly painted, has new carpeting, custom ceramic tile flooring in kitchen and master bath, plus it has a outstanding rear deck with six-person hot tub!
This
home is staged perfectly and shows like a model! It’s location on the 0.43 acre
lot - sitting on a hill and in a cul-de-sac - adds to its desirable appearance!
Step through the welcoming front door and into the two-story foyer which boasts
transom windows and gorgeous custom tile flooring – notice that the entire
interior of the home has been freshly painted a neutral color. It looks great! The
dining room has plush, new carpeting, fresh paint, a chair rail, crown
moulding, and an appealing chandelier. 2” faux wood blinds adorn all of the
windows. Walk further into the home to the great room which possesses neutral
carpeting, an overhead fan/light, tons of windows and a cozy gas log fireplace with
a marble hearth. The adjacent kitchen is a beauty! Take a look at the 36” oak
cabinetry, custom tile flooring, designer tile backsplash, work space and two-tier
bar/counter – perfect for bar stools and additional seating. The Frigidaire
Gallery stainless steel appliances are less than one year old! The breakfast
nook has a ceiling fan/light and direct access to the back deck via the back
door. Venture upstairs (you have two staircases to choose from) and you will
find two secondary bedrooms with fresh neutral wall paint, carpeting and ample
closet space. The secondary bathroom boasts durable tile flooring, wooden cabinetry
and a tub/shower combination. The homeowner’s suite is complete with new,
neutral carpeting, fresh wall paint, tray ceiling, and ceiling fan/light. And
now, drumroll please, the master bath immediately makes you say, “Ahhhhhh!” It
has gorgeous tilework, designer wall paint, a stand up glass shower and soaking
tub. It also has two glass vessel sinks and designer light fixtures… beautiful!
Head outside to see the custom, private, multi-tiered wooden deck stacked stone
bar area and a 6-person hot tub – which works great and conveys! A home with
all of these desirable features will not last long - now is your chance to own this
move-in ready show piece! Call us today for a private showing! 704-705-7036.

Leigh Brown
Leigh Brown & Associates, One Community Real Estate
704-750-5417
Listed by: Leigh Brown



