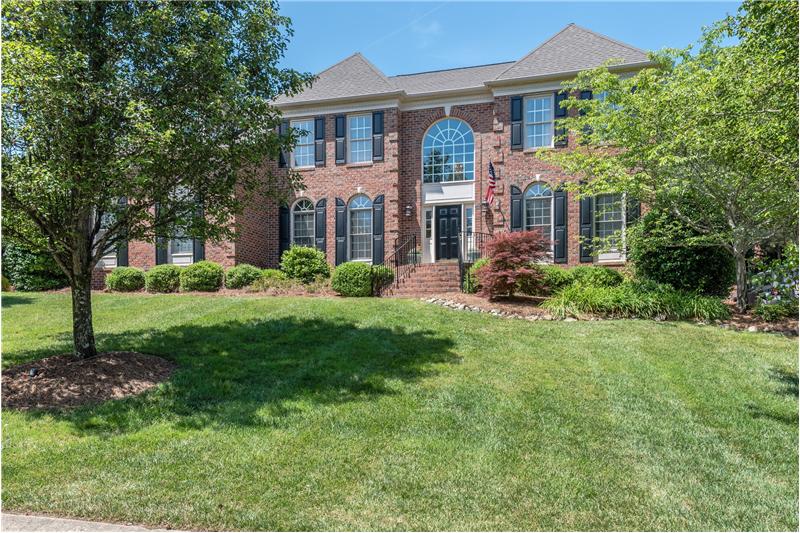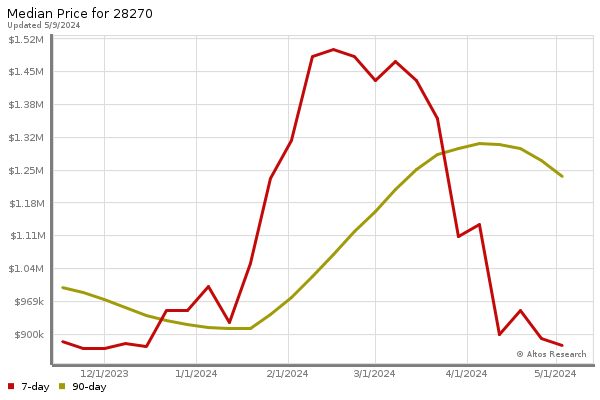More details
Welcome home to 2322 Keara Way – an upscale,
all brick residence located in the popular neighborhood of Providence
Plantation, in the heart of South Charlotte, North Carolina! This 5 bedroom home
possesses many features that folks are looking for… fantastic yard with mature
trees, luxurious rear patio, gourmet kitchen, side load 3-car garage, and a spacious
bonus room for added living space!
Entering this neighborhood, you will forget that
you are just minutes from Uptown Charlotte! The winding roads and mature trees give
you a sense of nature and privacy that many folks crave in today’s world. As
you pull up to 2322 Keara Way, you will immediately be impressed by its
grandeur. The all brick exterior combined with the palladium windows along the
first floor windows and the 3-car sideload garage just add to the air of
luxury. Stepping into the home, you will
admire the foyer’s large transom window, the newly refinished gleaming hardwood
flooring and fresh wall paint. The formal living room offers an elegant area
for entertaining with its heavy custom moulding, fresh paint and lustrous
hardwood flooring. Elegant dining is certainly an option in this home’s formal
dining room that possesses an extensive moulding package and newly refinished hardwood
flooring. Gathering for time with friends and family is effortless in this home’s
open concept great room which has a cozy gas-log fireplace with brick surround,
two built-in bookcases, a ceiling fan/light, and a wall of windows which flood
the room with natural light. The gourmet kitchen expertly showcases its 42’ glazed
maple cabinetry, stainless steel appliances, as well as hardwood flooring,
lustrous granite counters, and granite-topped island with cook top. The kitchen
also provides a bump out space for a breakfast area with large skylight and access
to the home’s back yard and rear patio! Additional offerings on the main floor include
a powder room with pedestal sink, hardwood flooring and decorative wall paint
plus laundry room with cabinets, ceramic tile flooring and work sink. Ascending
the wood stairs (with new carpet runner) to the 2nd level of the
home takes you to the master suite. Here the homeowner is able to relax in a room
that includes a large tray ceiling with ceiling fan/light, new plush neutral
carpeting and spacious his/her walk-in closets. Natural lighting from the
overhead skylight and large window flood the master bathroom with light! This relaxing room features two separate sink vanities,
ceramic tile flooring, an oversized Jacuzzi tub, and a new (glass) walk-in shower.
The secondary bedrooms are spacious, have 2” faux wood blinds and new carpeting.
The roomy bonus room provides additional space for gaming or family movie
night! It has access to rear stairs (which take you down to the kitchen), plus
new carpeting and 2” faux wood blinds. A neat feature of this bonus room is
that it is connected to an en-suite bedroom! This additional bedroom also has
new carpeting, 2” faux wood blinds, a ceiling fan/light plus a private full
bathroom. Heading outside be prepared to have your socks knocked off! The
covered rear patio is stunning! It is a large patio with stately columns, has
stamped concrete flooring, a wooden ceiling with recessed lighting and a ceiling
fan. A decorative stone fire pit is connected to the patio as well. Sitting
here, sipping your sweet tea, will provide you with a relaxing view of the
fenced in, lush rear yard and will give you a sense of privacy that many people
long for! This stately home, with all of
its feature and upgrades PLUS its amazing neighborhood, will not last long! Call
us today for a private showing of this magnificent home! Thank you for visiting
our listings! For more information at any time, including an updated price,
call 704.367.4444 and enter the house number of ANY house on the market! You
can call this one number for information on any listed house at any time and
avoid talking to agents.




