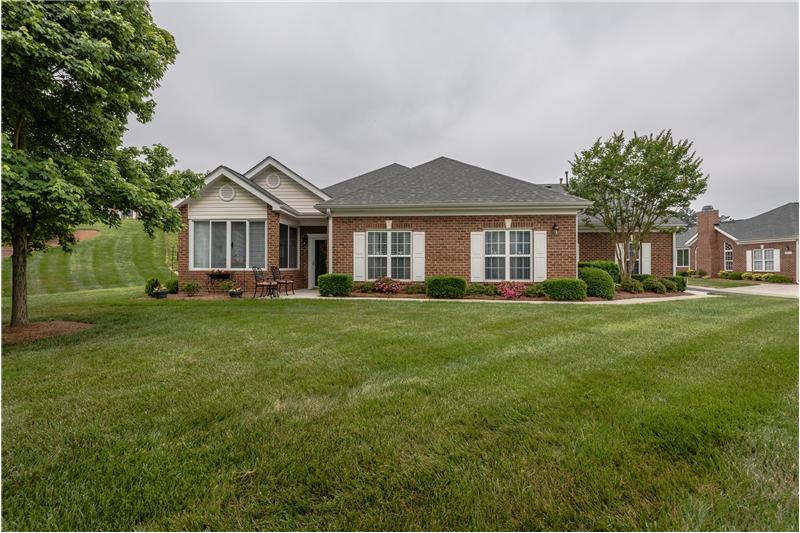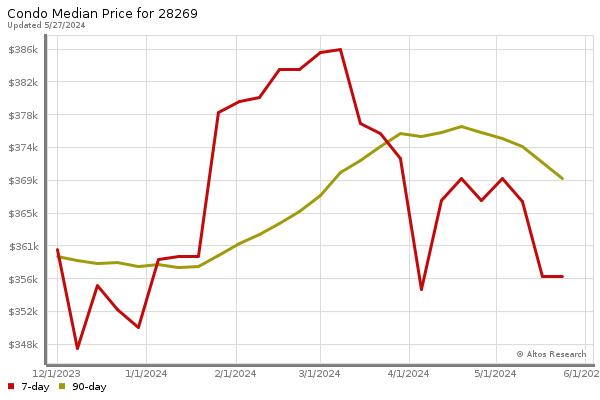This property at 14685 Penmore Lane , Charlotte, NC28269 has listed by Leigh Brown but has not been updated for quite some time. Please contact the listing agent and broker for up to date information.
14685 Penmore Lane
Charlotte, NC28269
$185,000
Condominium
MLS#: 3087285
3 beds2 full baths1505 sqft
Year built: 2002
14685 Penmore Lane Highland Creek Patio Home All Brick with Sunroom and 3 Bedrooms!
Welcome home to 14685 Penmore Lane located in the highly sought community of The Glen at Highland Creek in Charlotte, North Carolina! This immaculate 3-bedroom patio home features a gas-log fireplace, stainless steel appliances, sunroom, remodeled kitchen, a 2-car garage and more!
More details
Welcome home to 14685 Penmore Lane located in the highly sought community of The Glen at Highland Creek in Charlotte, North Carolina! This immaculate 3-bedroom patio home features a gas-log fireplace, stainless steel appliances, sunroom, remodeled kitchen, a 2-car garage and more!
Nestled in The Glen at Highland Creek community, this single story patio
home is in one of the most popular locations in Charlotte. Amenities abound in
Highland Creek and living here bring loads of enjoyment and plenty of
activities! Enter through the welcoming front door of 14685 Penmore Lane and
into the inviting family room featuring a cathedral ceiling, a cozy gas-log
fireplace with marble surround, designer wall color, fresh neutral carpeting, crown
moulding, plantation shutters, large windows with 1/4 Palladium windows at the
top and an open floor plan. Step through two French doors into the fantastic
sunroom that possesses large, sliding windows, 2” blinds and a cooling ceiling
fan – all features that allow for maximum enjoyment throughout the year. Feast
in the open dining room boasting neutral carpeting, additional custom moulding,
a designer light fixture and open to the kitchen. Passing through two more
additional French doors and you will find yourself in a potential
bedroom/office space. This room has a ceiling fan, 2” blinds, is carpeted and
has ample closet space. The newly remodeled kitchen is full of style and
desired attributes including gleaming granite countertops, 36” oak cabinetry,
decorative tile backsplash, durable ceramic tile flooring, stainless steel appliances,
extensive moulding, plus an eat-in space large enough to fit a table for four! An
additional bonus in the kitchen is the addition of a solar tube – allowing for tons of natural light. Retreat to the
soothing master suite which boasts neutral carpeting and a designer wall color,
plus a double tray ceiling with extensive moulding, a ceiling fan/light and 2”
blinds. The sparkling master bathroom that has a solar tube, an elongated dual sink vanity and stand up glass shower.
One additional bedroom and full bathroom are located in this home. The bedroom
is nicely appointed with crown moulding, ceiling fan, plush carpeting, 2”
blinds and is separate from the master suite creating a sense of added privacy.
The full bathroom has a solar tube
(the home’s 3rd!) plus ceramic tile flooring, a single sink vanity, and a
shower/tub combination. Before heading to admire the outdoors, please note that
this home has a large two-car garage with space for a workshop area and
cabinetry for additional storage. The outdoor area of this home is so peaceful!
The home sits on the end of the unit, giving it an ample side and rear yard.
The gorgeous trees and landscaping just add to the tranquility you feel once
you enter into The Glen at Highland Creek! This patio home with all of these
desirable feature, in this awesome community, will not last long! Call us today
for a private showing and thank you for visiting our listings!

Leigh Brown
Leigh Brown & Associates, One Community Real Estate
704-750-5417
Listed by: Leigh Brown



