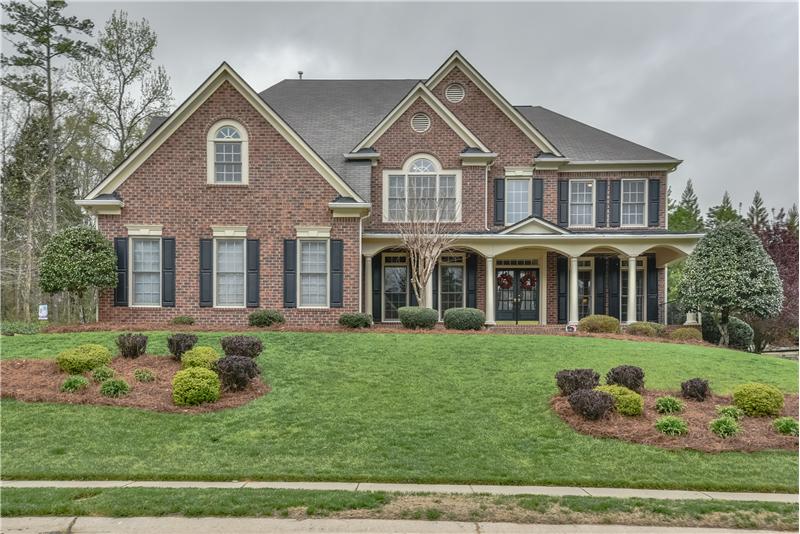This property at 10320 Tavernay Parkway , Charlotte, NC28262 has listed by Leigh Brown but has not been updated for quite some time. Please contact the listing agent and broker for up to date information.
10320 Tavernay Parkway
Charlotte, NC28262
$378,500
Single Family Residential
MLS#: 3072761
5 beds4 full baths4551 sqft
Year built: 2000
10320 Tavernay Parkway Immaculate 5 Bedroom, 3-Story Home!
Welcome home to 10320 Tavernay Parkway located in the highly sought-after Mallard Creek neighborhood of Charlotte, North Carolina! This 3-story John Wieland residence is grandly positioned on a hill and is surrounded by a nicely manicured .37-acre lot and features a first floor guest suite, gorgeous hardwood flooring, a divine 2-story great room, and a 3-car side load garage!
More details
Welcome home to 10320 Tavernay Parkway located in the highly sought-after Mallard Creek neighborhood of Charlotte, North Carolina! This 3-story John Wieland residence is grandly positioned on a hill and is surrounded by a nicely manicured .37-acre lot and features a first floor guest suite, gorgeous hardwood flooring, a divine 2-story great room, and a 3-car side load garage!
Upon arrival, marvel at the home’s brick exterior, the inviting rocking chair
front porch, the well-groomed lawn and lush landscaping. Once through the double
French doors and into the stately 2-story foyer, guests will admire the
gleaming hardwood flooring and the arched doorways. In this amazing home, you
have the flexibility to work from home or entertain loved ones in the
office/living room that features fresh, neutral carpeting, moulding, and custom
draperies. Feast in luxury in the formal dining room boasting an octagonal tray
ceiling, newly cleaned neutral carpeting, extensive moulding package with chair
rail, an eye-catching chandelier, and designer paint color. A guest suite on the main floor is perfect
for company as it includes a full bathroom complete with hardwood flooring, a
transom window, a shower/tub combination and pedestal sink. Style and utility
are masterfully fused together in the open concept gourmet kitchen with durable
hardwood flooring, 42” white cabinetry, a decorative tile back splash and Corian
countertops. This bright and spacious kitchen also has an oversized chef’s
island with bar seating area, a wine station, a pantry and ample counter space.
In addition, this kitchen offers a breakfast area with access to the unique and
appealing sunroom. The sunroom possesses large sliding windows on all walls and
can be enjoyed year-round as it has been designed to be heated and cooled. Characterized
by a keen sense of style and comfort, the 2-story great room offers a dramatic gas-log
fireplace with extensive moulding above, a wood mantel and marble surround.
This family gathering space also has built-in bookshelves, a cooling ceiling
fan, fresh neutral carpeting and multiple, large windows to allow for plentiful
natural light. Ascend to the second floor to the bright and airy loft area
featuring heavy moulding, columns, soft neutral carpeting, and built in
bookshelves. Pass through double doors to the homeowner’s retreat – the master
suite! Here one can relax in complete splendor with a vaulted ceiling,
palladium window, fresh neutral carpeting, and a cooling ceiling fan. The
calming master bathroom boasts an elongated sink vanity with cultured marble
countertop, an oversized jetted tub and a large walk-in shower. This bathroom
also offers a linen closet and his/her closets. Off of the master suite, there
is an additional space that could be used for a sitting area, media room, or
exercise space – making this master suite extremely appealing! The secondary
bedrooms are spacious and feature plush neutral carpeting, substantial closet
space, and 2” faux wood blinds. One secondary bathrooms is en suite and another
is a Jack and Jill bathroom – all of which have been freshly painted. Amazingly,
there are 4 full baths in this spacious home! The third floor bonus room makes
for an ideal media room, rec room or an additional bedroom offering Berber
carpeting, plenty of windows, and walk-in attic space. Heading outdoors, take
pleasure in a plush, level backyard paradise with access into the home via the
four-season room. Not only has this home been pre-appraised, but it is staged
and ready for you! With all these upgrades, unique touches, and incredible
spacious living areas, this fantastic home will not last long! Call us today
for a private showing of this one-of-a-kind home and thank you for visiting our
listings!

Leigh Brown
Leigh Brown & Associates, One Community Real Estate
704-750-5417
Listed by: Leigh Brown


