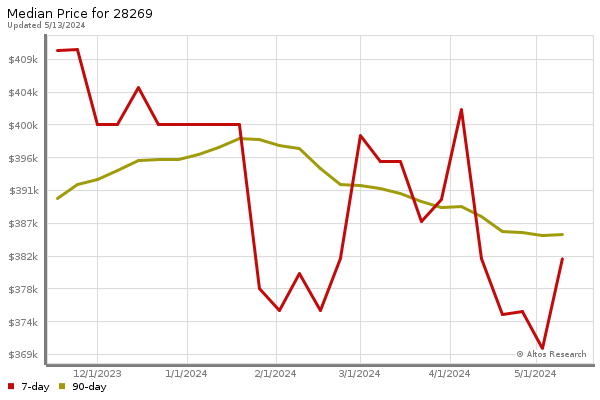This property at 9623 Kestral Ridge , Charlotte, NC28269 has listed by Leigh Brown but has not been updated for quite some time. Please contact the listing agent and broker for up to date information.
9623 Kestral Ridge
Charlotte, NC28269
$190,000
Single Family Residential
MLS#: 3064747
2 beds2 full baths1703 sqft
Lot: 0.15acres Year built: 2001
9623 Kestral Ridge Drive Level Ranch Backing To The Golf Course!
Welcome home to 9623 Kestral Ridge Drive located in the highly sought after Highland Creek neighborhood of Charlotte, North Carolina! This move-in ready residence features a rocking chair front porch, a split bedroom floor plan, golf course views, and a 2-car garage!
More details
Welcome home to 9623 Kestral Ridge Drive located in the highly sought after Highland Creek neighborhood of Charlotte, North Carolina! This move-in ready residence features a rocking chair front porch, a split bedroom floor plan, golf course views, and a 2-car garage!
Step through the inviting front door and into the welcoming foyer featuring polished
hardwood floors, extensive moulding package with chair rail and wainscoting,
and an open floor plan. Entertain loved ones in the formal living room
featuring a glass panel French door entry, plush neutral carpeting, 2” faux
wood blinds, and a neutral wall color. Feast in luxury in the formal dining
room boasting an octagonal tray ceiling, plush neutral carpeting, extensive
moulding package with wainscoting and chair rail, a designer wall color, and an
upgraded chandelier. Style and utility are masterfully fused together in the
open kitchen with durable hardwood flooring, laminate counters, white
cabinetry, white appliances, a pantry closet and a 2-tier breakfast bar. In
addition, this kitchen offers a sunny breakfast area with a designer
chandelier, polished hardwood flooring, and access to the screened porch
offering peaceful views of the back yard. Characterized by a keen sense of
style and comfort, the great room offers a cozy gas-log fireplace with slate
surround, a gorgeous wood mantel, plush neutral carpeting, a cooling ceiling
fan, and tons of windows showcasing the golf course views. Retreat to the
master suite and relax in complete splendor with an octagonal tray ceiling, plush
neutral carpeting, a cooling ceiling fan, 2” faux wood blinds, and a French
door leading to the master bathroom. The bright and sunny master bathroom
boasts an elongated dual sink vanity, a vanity desk area, a divine walk-in
shower, a spacious walk-in closet, and newer ceramic tile flooring. The secondary
bedroom is spacious and features plush neutral carpeting, 2” faux wood blinds,
and access to a full bathroom. The secondary bathroom offers a single sink
vanity, newer ceramic tile flooring, a tub/shower combination, and a linen
closet. Heading outdoors, take pleasure in the back yard paradise! With
peaceful golf course views, the screened porch and wood deck will quickly
become the spot to relax in! Call us today for a private showing of this spectacular
home filled with extras and thank you for visiting our listings!
For more information at any time, including an updated price, call 704.367.4444 and enter the house number of ANY house on the market! You can call this one number for information on any listed house at any time and avoid talking to agents. Leigh Brown has distinguished herself as a leader in the Charlotte real estate market. Leigh assists buyers looking for Charlotte real estate for sale and aggressively markets Charlotte homes for sale.

Leigh Brown
Leigh Brown & Associates, One Community Real Estate
704-750-5417
Listed by: RE/MAX - Leigh Brown & Associates



