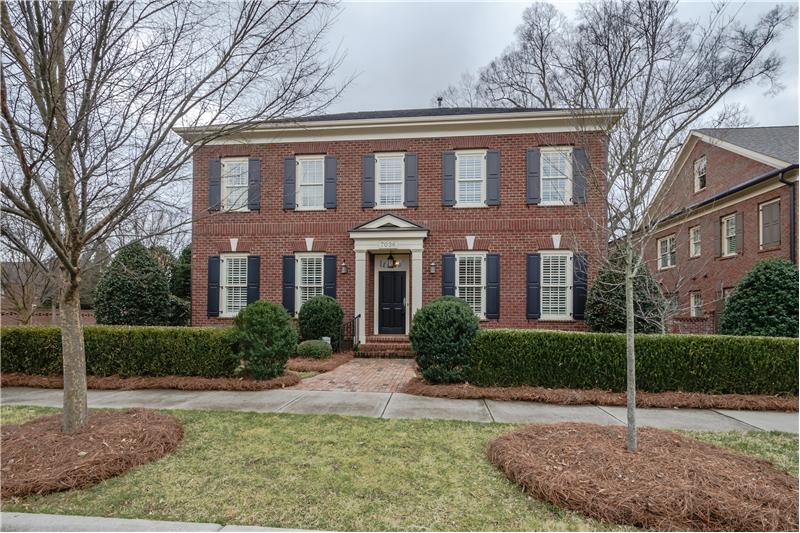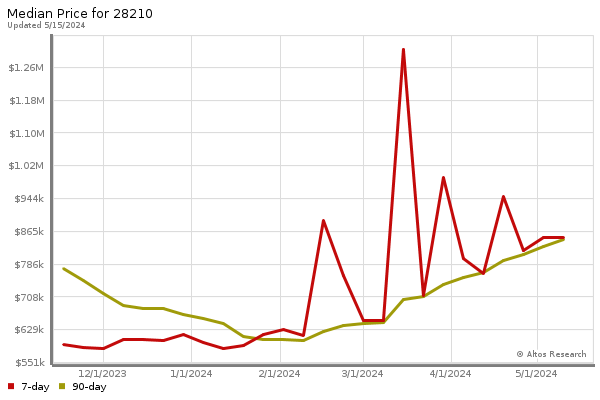This property at 7036 Old Reid Road , Charlotte, NC28210 has listed by Leigh Brown but has not been updated for quite some time. Please contact the listing agent and broker for up to date information.
7036 Old Reid Road
Charlotte, NC28210
$870,000
Single Family Residential
MLS#: 3064096
5 beds3 full baths1 half bath
Lot: 0.27acres Year built: 2008
7036 Old Reid Road Stately 2-Story Executive Home in Southpark
Welcome home to 7036 Old Reid Road located in the highly sought after Southpark neighborhood of Charlotte, North Carolina! This 2-story executive residence is positioned on a pristine .27-acre corner lot and features 10 ceilings, plantation shutters, oil rubbed bronze finishes, 2 laundry rooms, a gated driveway, and a detached 2-car garage! This custom built Simonini home also features 2 HVAC systems and 2 hot water heaters.
More details
Welcome home to 7036 Old Reid Road located in the highly sought after Southpark neighborhood of Charlotte, North Carolina! This 2-story executive residence is positioned on a pristine .27-acre corner lot and features 10’ ceilings, plantation shutters, oil rubbed bronze finishes, 2 laundry rooms, a gated driveway, and a detached 2-car garage! This custom built Simonini home also features 2 HVAC systems and 2 hot water heaters.
Upon arrival, marvel at the impeccable curb appeal, the seamlessly crafted
brick façade, the inviting brick walkway, the manicured lawn and the lush
landscaping. Once through the heavy custom front door and into the grand foyer,
guests will admire the gleaming hardwood flooring, the custom mouldings, the
designer light fixture, and the dramatic curved staircase. Entertain loved ones
in the formal living room featuring polished hardwood flooring, intricate
ceiling detailing, heavy custom moulding, and plantation shutters. Feast in
luxury in the formal dining room boasting an opulent chandelier, polished
hardwood floors, extensive moulding package with wainscoting and chair rail, custom
ceiling detailing, and tons of natural light.
Pass from the formal dining room to the gourmet kitchen through the
butler’s pantry featuring custom cabinetry, lustrous granite counters, gleaming
hardwood flooring, and a wine fridge. Style and utility are masterfully fused
together in the gourmet kitchen with durable hardwood flooring, lustrous
granite counter, a decorative subway tile back splash, and desirable stainless
steel appliances including a Wolf 6 burner gas cooktop, a Wolf wall oven and
microwave, a built-in Sub-Zero refrigerator, and a Bosch dishwasher. This bright
and spacious kitchen also boasts custom cabinetry, a 2-tier breakfast bar with
seating area, chrome fixtures, recessed lighting, and a walk-in pantry. In
addition, this kitchen offers a sunny breakfast area with a designer chandelier
and polished hardwood flooring. Characterized by a keen sense of style and
comfort, the spectacular great room offers an elegant gas-log fireplace, a
gorgeous wood mantel, built-in bookshelves, and gleaming hardwood flooring.
Luxury at its finest, this refined great room also has heavy custom mouldings,
a cooling ceiling fan an opulent wall of windows leading to the covered brick
patio area overlooking the peaceful back yard. Retreat to the main floor master
suite and relax in complete splendor with a tray ceiling, magnificent hardwood
flooring, a cooling ceiling fan, access to the expansive back patio area, and a
French door leading to the master bathroom. The luxurious master bathroom boasts
dual elongated single sink vanities with marble countertops, a deep soaking tub
with a marble surround, a divine glass walk-in shower, durable travertine
flooring, spacious walk-in closets, a linen closet, and a water closet. The
main floor also features a powder room with a custom vanity and a laundry room
with granite counters, a mud sink, a task manager’s area, and access to the
brick back patio. Ascend to the second
floor to the elegant landing area featuring a sophisticated light fixture, polished
hardwood flooring, and leading to the remarkable office nook and the bright and
airy loft area. The loft area features heavy moulding, a cooling ceiling fan,
soft neutral carpeting, and ample natural light. The four secondary bedrooms
are spacious and feature plush neutral carpeting, substantial closet space, and
extensive moulding. The two secondary jack-n-jill bathrooms offer vanities with
marble counters, upgraded fixtures, and tub/shower combinations. The second
floor also features a secondary laundry room. Heading outdoors, take pleasure in a back yard
paradise fit for a king! The expansive covered back porch offers 2 glorious sitting
areas, a cooling ceiling fan, brick flooring, and leads to the brick patio
area. This splendid patio area offers plenty of space to either entertain
guests or just relax while enjoying the brick fenced and serene back yard. With
all these upgrades, custom touches, and incredible living areas, this majestic
home will not last long! Call us today for a private showing of this
one-of-a-kind home and thank you for visiting our listings!
For more information at any time, including an updated price, call 704.367.4444 and enter the house number of ANY house on the market! You can call this one number for information on any listed house at any time and avoid talking to agents. Leigh Brown has distinguished herself as a leader in the Charlotte real estate market. Leigh assists buyers looking for Charlotte real estate for sale and aggressively markets Charlotte homes for sale.

Leigh Brown
Leigh Brown & Associates, One Community Real Estate
704-750-5417
Listed by: RE/MAX - Leigh Brown & Associates



