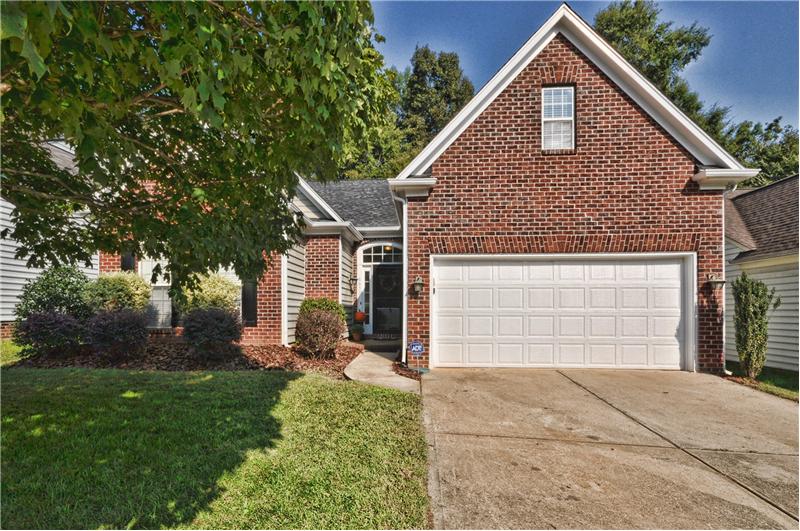This property at 6653 Allness Glen Lane , Charlotte, NC28269 has listed by Leigh Brown but has not been updated for quite some time. Please contact the listing agent and broker for up to date information.
6653 Allness Glen Lane
Charlotte, NC28269
$179,900
Single Family Residential
MLS#: 3037477
3 beds2 full baths1846 sqft
Lot: 0.15acres Year built: 1996
6653 Allness Glen Lane Level Ranch with Bonus Room
Welcome home to 6653 Allness Glen Lane in the beautiful Highland Creek neighborhood of Charlotte, NC! This immaculate split bedroom ranch offers 3 bedrooms and 2 bathrooms on a private, fenced lot and features freshly cleaned carpets, an attic space with pull-down stairs, a 2-car garage, a level back yard and so much more!
More details
Welcome home to 6653 Allness Glen Lane in the beautiful Highland Creek neighborhood of Charlotte, NC! This immaculate split bedroom ranch offers 3 bedrooms and 2 bathrooms on a private, fenced lot and features freshly cleaned carpets, an attic space with pull-down stairs, a 2-car garage, a level back yard and so much more!
Step inside and head into the bright and airy foyer with polished hardwood
floor, a neutral wall color and ample natural light. Entertaining is a breeze
in the great room featuring a magnificent open floor plan, a cozy gas-log
fireplace with beautiful wood mantel and glorious views of the yard. This
fantastic room also boasts plush carpeting and a soothing ceiling fan. Dine in
style in the open dining room featuring a vaulted ceiling, a neutral wall
color, gleaming hardwood floors, a shimmering chandelier, and French door
access to the back patio. The bright and open kitchen features well maintained cabinetry,
polished hardwood flooring, laminate countertops, a vaulted ceiling, a pantry,
and bar seating. The relaxing master suite offers a vaulted ceiling, a cooling
ceiling fan, and plush neutral carpeting. The private master bathroom boasts an
elongated dual sink vanity, a garden tub, a separate walk-in shower, durable
tile flooring, and ample closet space. Featuring a split bedroom floor plan, the
secondary bedrooms are generously sized, have soft neutral carpeting and share
a full bath with a single sink vanity and a tub/shower combination. The
upstairs bonus room makes an ideal media or rec room and offers beautiful
laminate wood flooring, a neutral color palette, and tons of natural light. Lastly, entertain to your heart’s content on
the back patio with peaceful views of the private, fenced back yard offering mature
trees and a play set.

Leigh Brown
Leigh Brown & Associates, One Community Real Estate
704-750-5417
Listed by: RE/MAX - Leigh Brown & Associates


