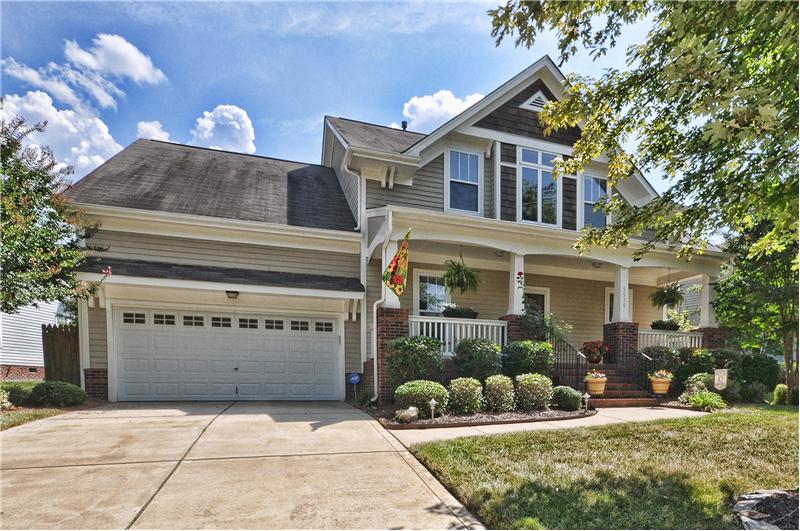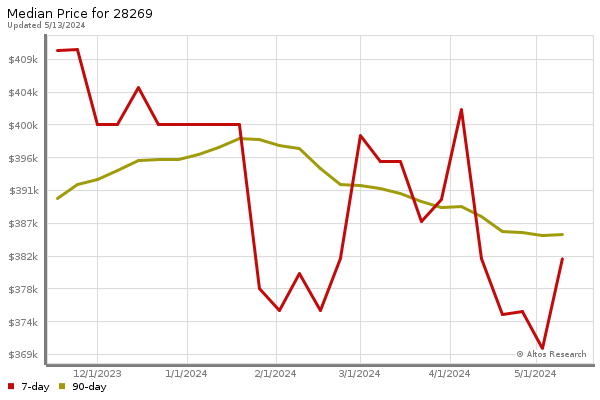This property at 5530 Bradwell Drive , Charlotte, NC28269 has listed by Leigh Brown but has not been updated for quite some time. Please contact the listing agent and broker for up to date information.
5530 Bradwell Drive
Charlotte, NC28269
$309,900
Single Family Residential
MLS#: 3030855
4 beds3 full baths1 half bath
Lot: 0.21acres Year built: 2004
5530 Bradwell Drive Stunning Saussey Burbank Home!
Welcome home to 5530 Bradwell Drive with a welcoming rocking chair front porch in desirable Highland Creek neighborhood of Charlotte, North Carolina! Upon arrival, one will marvel at the regal entrance, the seamlessly crafted faade with brick accents, the manicured lawn and the impressive lot. This grand residence offers desirable upgrades, amazing curb appeal, newer carpeting and hardwood flooring, and a fenced yard.
More details
Welcome home to 5530 Bradwell Drive with a welcoming rocking chair front porch in desirable Highland Creek neighborhood of Charlotte, North Carolina! Upon arrival, one will marvel at the regal entrance, the seamlessly crafted façade with brick accents, the manicured lawn and the impressive lot. This grand residence offers desirable upgrades, amazing curb appeal, newer carpeting and hardwood flooring, and a fenced yard.
Once
through the front door and into the vast 2-story foyer, one will be enamored
with the gleaming hardwood flooring, open floor plan, gorgeous second story windows
and a grand staircase. This entry foyer is not only warm and welcoming but also
full of natural light. Entertain loved ones in the spectacular light-filled
formal living room featuring polished hardwood flooring, decorative crown moulding,
and neutral color palette. The lavish dining room is great for entertaining
guests featuring a designer paint color, an eye-catching chandelier, polished
hardwood flooring, and an extensive moulding package. Style and utility are
masterfully fused together in the gourmet kitchen with black GE Profile
appliances, bar seating, and ample cabinet and counter space. This bright and
spacious kitchen also boasts lustrous granite counters, a designer tile
backsplash, a sunny breakfast area and access to the main floor powder room and
oversized back deck. Relax in the great room featuring a soaring vaulted
ceiling and a cozy gas-log fireplace with a beautiful wood mantle. This
fantastic room also offers plush neutral carpeting, a soothing ceiling fan, a
second story catwalk, gorgeous transom windows, and an open floor plan. Retreat
to the main level master suite and feel free to relax in complete splendor with
custom touches and luxurious upgrades! This spacious master suite offers a tray
ceiling, plush carpeting, a cooling ceiling fan, designer paint color and
plenty of natural light. The luxurious master bathroom features an elongated
dual sink vanity, a deep soaking tub, a divine walk-in shower, and a walk-in
closet with custom shelving. The secondary bedrooms are located on the second
floor and are spacious, have neutral carpeting, ample closet space, tons of
natural light, designer paint colors and two secondary bathrooms. The bonus
room makes for an ideal media room, rec room, or an additional bedroom offering
a ceiling fan, large windows and soft neutral carpeting. The outdoors of this
home is just as stunning as the inside and boasts a thriving place to entertain
with a massive deck and fenced back yard! Walk right into paradise when
stepping onto the wooden deck with a retractable awning and lovely views of the
yard. Gorgeous landscaping and growing trees surround this dreamy back yard. Call
us today for a private showing of this magnificent home and thank you for
visiting our listing!

Leigh Brown
Leigh Brown & Associates, One Community Real Estate
704-750-5417
Listed by: RE/MAX - Leigh Brown & Associates



