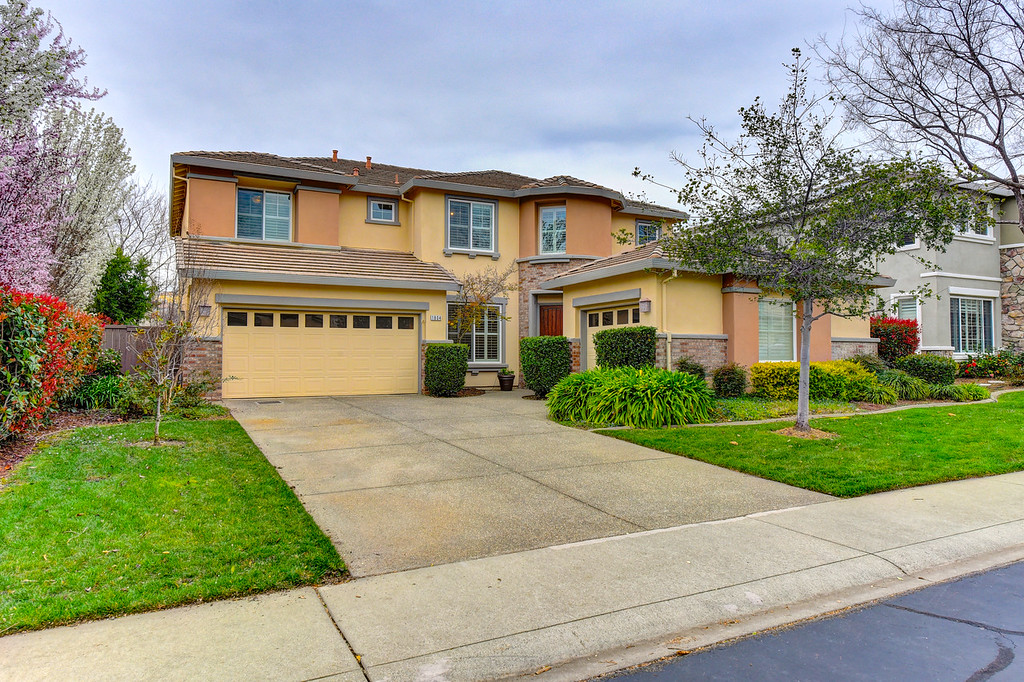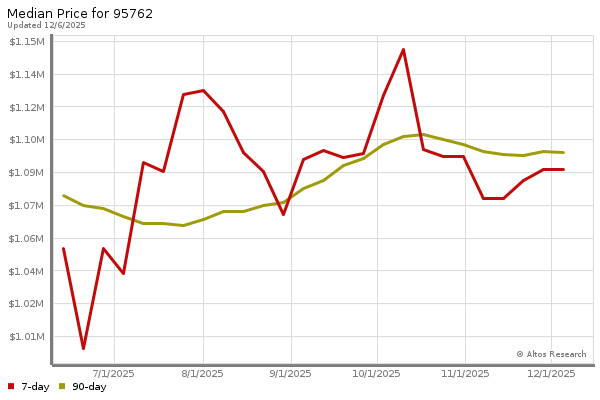This property at 1804 Toby Drive , El Dorado Hills, CA95762 has listed by DeeDee Riley but has not been updated for quite some time. Please contact the listing agent and broker for up to date information.
1804 Toby Drive
El Dorado Hills, CA95762
$859,000
Single Family Residential
MLS#: 221013101
4 beds3 full baths3172 sqft
Lot: 0.18acres Year built: 2000
Wonderful Home in Serrano - El Dorado HIlls
This home has it all! Situated in one of Serrano's villages on a lovely interior street, close to the neighborhood park, conveniently located close to excellent schools and just a short drive to El Dorado Hills restaurants/shopping and Highway 50 access. You'll enter to beautiful hardwood floors that are in all the main living areas on the first floor. Office and one bedroom with full bath downstairs. Master bedroom and 2 other bedrooms plus a bonus and small office area upstairs. Kitchen includes a walk-in pantry. Low maintenance yard with built-in pool/spa. Don't miss this wonderful home!
About the Neighborhood
Serrano is a Master planned Community in El Dorado Hills made up of gated villages each having their own neighborhood park. Tranquility and security are noted as two of the main draws of the area, however its cultivation of natural areas and 1,000 acres of surrounding open space is what elevated Serrano to the prestigious neighborhood it is today. 17 Miles of hiking trails weave through the neighborhoods and into the surrounding open area, which features ponds, creeks, wetlands, natural habitats, centuries-old oaks, and spectacular views. Just 25 miles from downtown Sacramento and 60 miles from the shores of South Lake Tahoe, location is one of the many reasons why Serrano has been a beacon for families, retirees, and entrepreneurs.
More details
This home has it all! Situated in one of Serrano's villages on a lovely interior street, close to the neighborhood park, conveniently located close to excellent schools and just a short drive to El Dorado Hills restaurants/shopping and Highway 50 access. You'll enter to beautiful hardwood floors that are in all the main living areas on the first floor. At the heart of the home is an expansive kitchen that opens to the family room where you'll find a cozy fireplace! The kitchen includes a dining bar, island, stainless steel appliances, an abundance of cabinets plus a walk-in pantry. Downstairs you'll also find an office, bedroom and full bath. Upstairs along with the Master suite and it's oversized walk-in-closet are 2 more bedrooms, a bonus room and another small office area. Last but not least, the low maintenance backyard includes an awning for the hot summer afternoons and a built-in pool/spa. Don't miss this wonderful home!

DeeDee Riley
Lyon Real Estate
916-225-2719
License: BRE#01499004
Listed by: Lyon Real Estate



