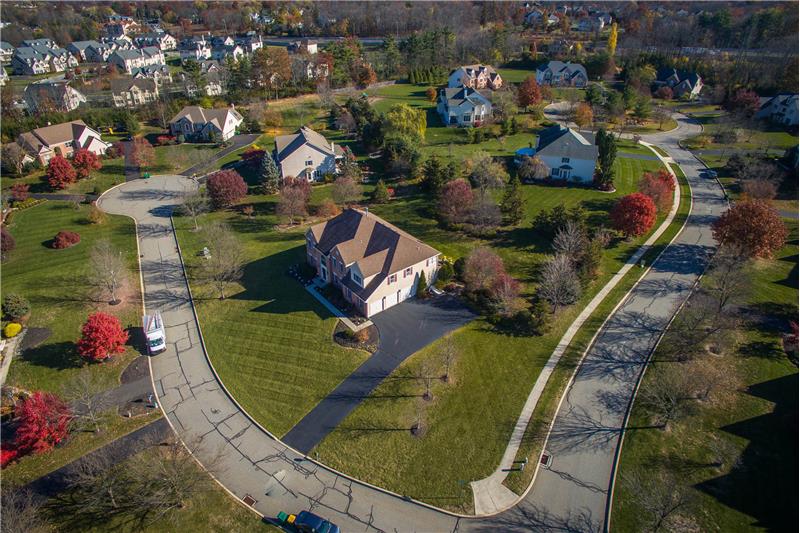This property at 1300 Wainwright Ct , Ambler, PA19002 has listed by Diane Cardano-Casacio but has not been updated for quite some time. Please contact the listing agent and broker for up to date information.
1300 Wainwright Ct
Ambler, PA19002
$779,999
Single Family Residential
MLS#: 6970823
4 beds3 full baths2 half baths4593 sqft
Lot: 0.76acres Year built: 1998
Immaculate Colonial Style Home in Blue Ribbon Wissahickon School District! Exterior Offers Beautiful Stucco, and Brick Exterior, Premier Landscaping, Concrete Walkway and Three Car Attached Garage! Back Exterior Features Large Stone Patio, and Enough Space for Entertaining and Play; Basement Also Features an In-Law Suite or Guest Room with its own Full Private Bathroom; This is a Certified Pre-Owned Home that has been Pre-Inspected, Report Available, Just Ask For It & Repairs Have Been Made! So Don't Miss Out On This Fabulous Home At a Fantastic Price!!!
More details
Immaculate Colonial in Blue Ribbon Wissahickon School
District on Cul-de-Sac Street! This Home Has 4,593 Square Feet of Living Space Above
Ground Plus Has a Fabulous Finished Basement w/4 Separate Rooms Adding an
Additional 850 Square Feet, Totaling 5,443 Square Feet Of Actual Living Space!!
Impossible to Find at This Price in Lower Gwynedd! You Have To See This
Basement, Great For Someone Who Needs Additional Rooms Such as an Office,
Playroom, Workout Room, Sewing Room or Additional Bedrooms as The Basement has
a Full Updated Bath, with a Walkout Entrance; Don’t Forget About the Princess
Suite w/is Own Walkin Closet and Private Bath; Exterior Offers Beautiful
Stucco, and Brick Exterior, Premier Landscaping, Concrete Walkway and Three Car Attached Garage! Back Exterior
Features Large Stone Patio, and Enough Space for Entertaining and Play; Two
Level Foyers Greets you with Hardwood Floors and Gorgeous Chandelier Lighting;
Living Room is Inviting with Polished Hardwood Floors, Ample Windows for
Natural Sunlight and Recessed Lighting; Elegant Dining Room Highlights Chandelier
Lighting, Hardwood Flooring, and Chair Rails; Brilliant, Huge Eat-In Kitchen is
a Gourmet’s Dream and Showcases Ample Cabinet Space, Granite Countertops, Desk
Area, Easy to Clean Tiled Backsplash, Deep Double Stainless Steel Sink, Hardwood
Flooring, Overhead Lighting, Double Built In Ovens, a Kitchen Island that Makes
Food Prep a Snap, and a Breakfast Room that Overlooks Patio and Back Yard;
Family Room is Perfect to Relax in with Plush Carpeting, Fireplace, Cathedral Ceiling,
and Full Wall of Windows for a Stunning
View and Natural Light; 1st Flr Office;Master Bedroom is Large with
Soft Carpeting, Sitting Area to Unwind, Vaulted Ceilings, Recessed Lighting, and
has Access to Private Master Bathroom Featuring Tiled Flooring, Jacuzzi Tub and
Walk in Shower; Second Bedroom is Amply Sized with Plenty of Storage Space and
Clean Hardwood Floors with Access to a Bathroom with Tiled Floor, Single Sink Vanity, and Tile
Surround Tub; Third Bedroom Offers Plush Carpeting, Room for
Storage and Play and a Bathroom with Tiled Floor, Single Sink Vanity, and Tile
Surround Tub; Finished Basement is Huge and Can Easily Become a Den, Man Cave,
Play Room and More; Basement Also Features an In-Law Suite/Guest Room w/its
Full Private Bathroom; Certified Pre-Owned Home has been Pre-Inspected, Report
Available, Just Ask For It & Repairs Have Been Made! So Don't Miss Out On
This Fabulous Home At a Fantastic Price!!!
***To search for homes that you will not find anywhere go to www.SearchEveryHomeNow.com, and for Coming Soon Listings, listings that are coming soon and you cannot find information about anywhere but on this website, go to www.ComingSoonListings.com.
Selling a home and you do not want to be caught owning 2 homes, go to www.HomeSellingSharks.com and learn how to sell your home FAST for up to 18% more!!
DISCLAIMER: This property may have sold. We are advertising that we are the Listing Agent in the sale of this property and are very active in marketing and selling homes in this area. Please call our office at 215-576-8666 or toll free at 1-888-869-4157. Ask for Diane Cardano at extension 117 for status of this home.

Diane Cardano-Casacio
CARDANO, Real Estate Experts
215-576-8666
Listed by: CARDANO, Realtors


