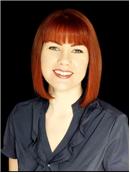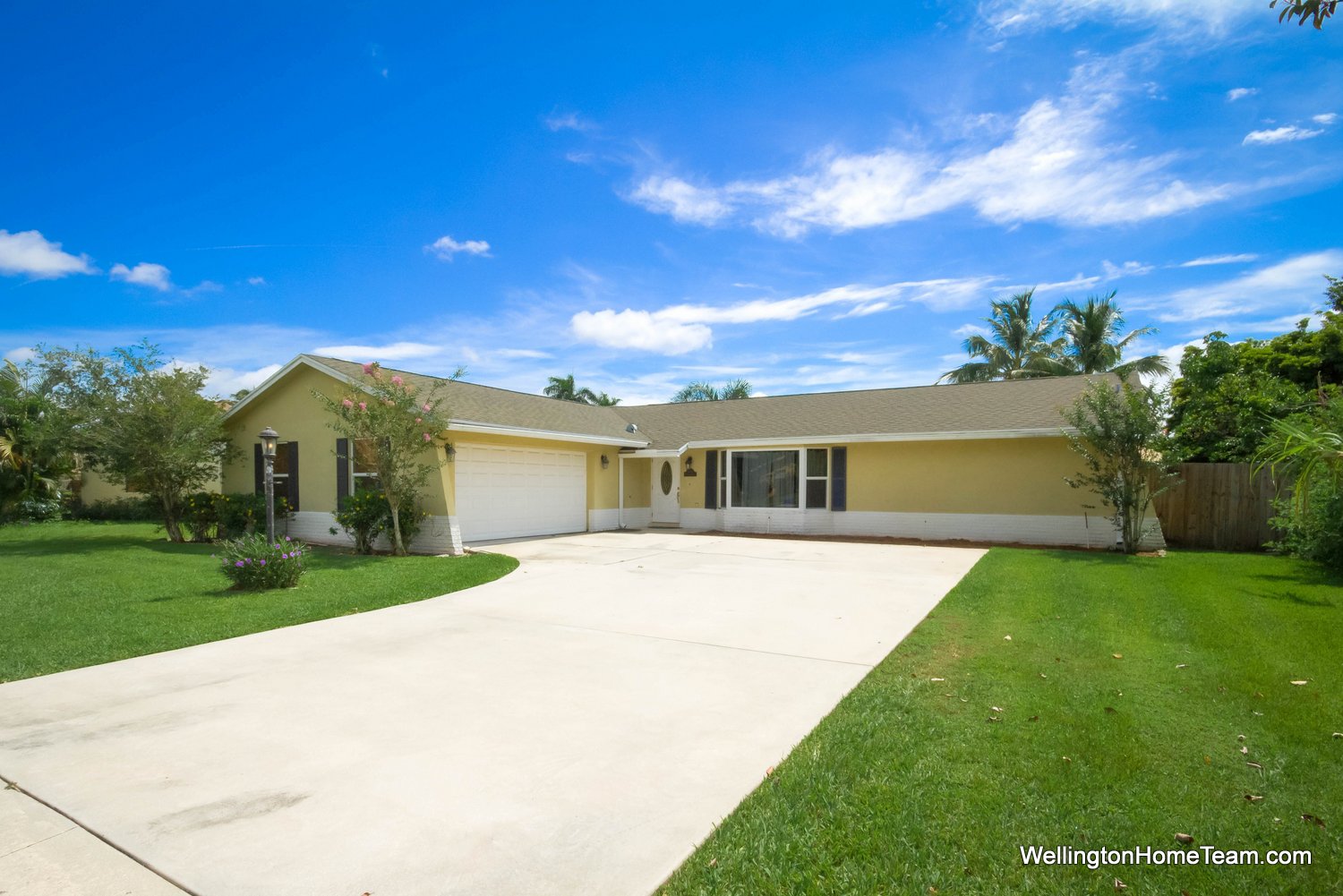This property at 1432 Wyndcliff Drive , Wellington, FL33414 has listed by Michelle Gibson, REALTOR but has not been updated for quite some time. Please contact the listing agent and broker for up to date information.
1432 Wyndcliff Drive
Wellington, FL33414
$325,000
Single Family Residential
MLS#: RX-10432906
3 beds2 full baths
Year built: 1977
1432 Wyndcliff Drive, Wellington, FL 33414 | South Shore Home for Sale
Great South Shore Home for Sale in the heart of Wellington Florida! Situated on a fully fenced lot this one-story home features 3 bedrooms, 2 bathrooms and a 2 car garage. In 2017 hurricane impact windows were installed along with a new AC unit making this home very energy efficient. Upon entering you will be greeted by a foyer, which flows seamlessly into the large living room and dining room. The kitchen features wooden cabinetry, granite countertops and stainless steel appliances. A brand new slide in stovetop and microwave were installed in 2018.
About the Neighborhood
South Shore is a popular non-gated community located in the heart of Wellington off Forest Hill Boulevard. No HOA and no zero lot lines are just two of the great things South Shore has to offer. Top rated Wellington schools are minutes away along with shopping, dining and entertainment. The Florida Turnpike, Palm Beach International Airport and Florida's sandy beaches are also only 15-20 minutes away from South Shore.
More details
Great South Shore Home for Sale in the heart of Wellington Florida! Situated on a fully fenced lot this one-story home features 3 bedrooms, 2 bathrooms and a 2 car garage. In 2017 hurricane impact windows were installed along with a new AC unit making this home very energy efficient.
Upon entering you will be greeted by a foyer, which flows seamlessly into the large living room and dining room. The kitchen features wooden cabinetry, granite countertops and stainless steel appliances. A brand new slide in stovetop and microwave were installed in 2018. An additional family room is off the kitchen and features a wet bar. The family room and dining room also have french doors that lead out to an oversized covered and screened patio.
This popular split floorplan features a master bedroom along with two additional bedrooms and guest bathroom. The master bedroom offers an en-suite bathroom, walk-in closet and french doors that lead out to an open patio Other upgrades include tile throughout, except the master bedroom, a new water heater in 2012 and new wooden fence in 2014.

Michelle Gibson, REALTOR
Hansen Real Estate Group Inc.
561-333-0446
Listed by: Hansen Real Estate Group Inc. | Michelle Gibson


