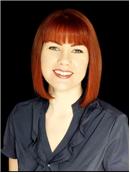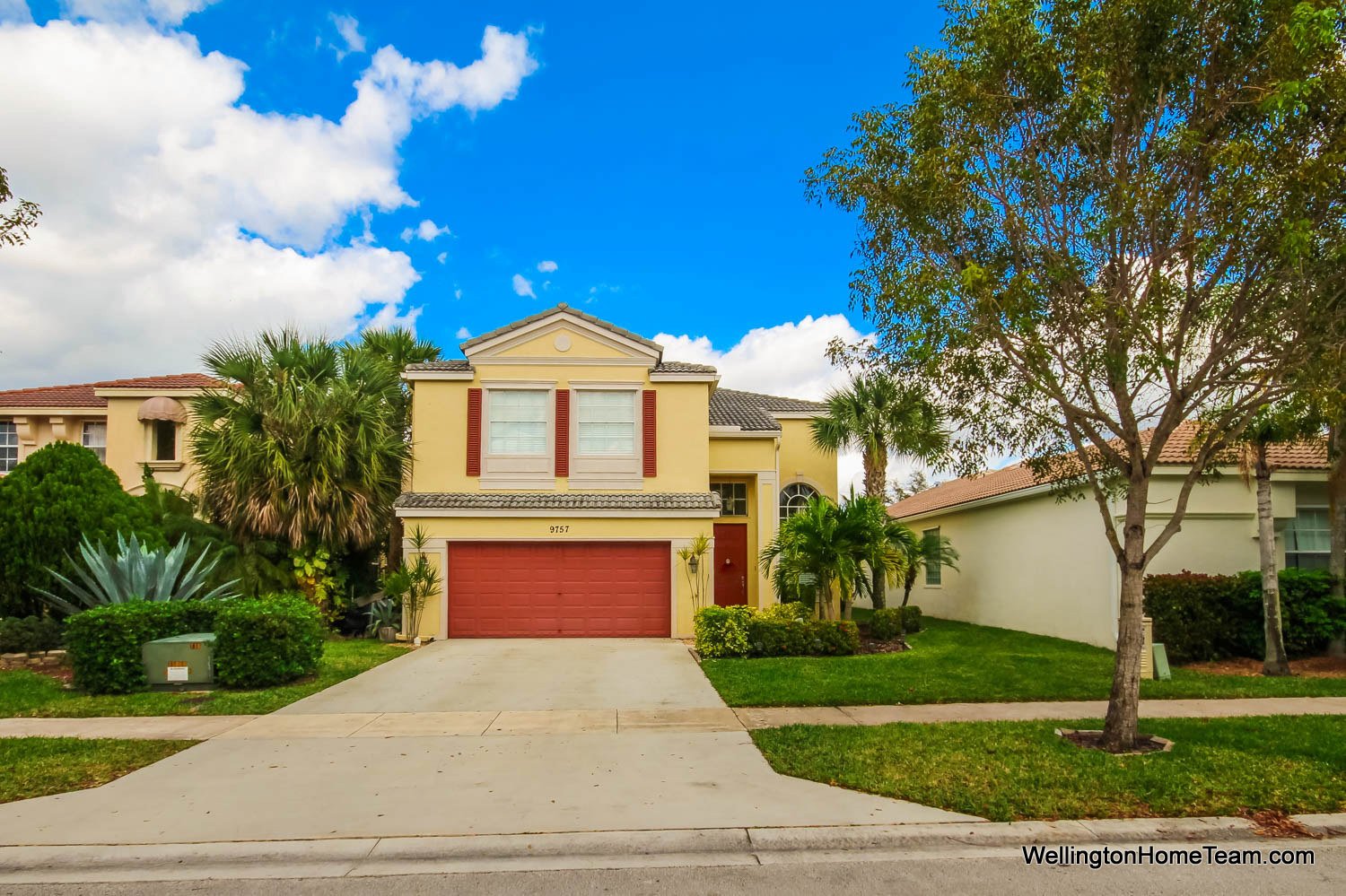This property at 9757 Scribner Lane , Wellington, FL33414 has listed by Michelle Gibson, REALTOR but has not been updated for quite some time. Please contact the listing agent and broker for up to date information.
9757 Scribner Lane
Wellington, FL33414
$386,000
Single Family Residential
MLS#: RX-10432289
4 beds2 full baths1 half bath
Year built: 2004
9757 Scribner Lane, Wellington, FL 33414 | Olympia Pool Home for Sale
Gorgeous Pool Home for Sale in Wellington's prestigious guard gated community, Olympia! Featuring 4 bedrooms, 2.5 bathrooms and a 2 car garage this home has so much to offer both inside and out. Upon entering you will immediately fall in love with the open floorplan, vaulted ceilings, neutral decor and wood floors throughout. The formal living area flows seamlessly into the upgraded kitchen, which offers white cabinetry, granite countertops, stainless steel appliances and a large pantry.
About the Neighborhood
Olympia is a magnificent guard gated community located on the southeast corner of 441 (SR-7) and Forest Hill Boulevard in Wellington Florida. Within the gates you'll find resort style amenities that include a swimming pool, cabanas, spa, clubhouse, fitness center, indoor and outdoor basketball courts, tennis courts, volleyball courts, playground and more.
Top rated Wellington schools are just a short walk, bike ride or drive away along with shopping, dining and entertainment. The Florida Turnpike, Palm Beach International Airport and Florida's sandy beaches are also only 15-20 minutes away from Olympia.
This pool home is located in the Scribner Village at Olympia, which has a monthly HOA fee of $265 that includes basic cable, roving security, access to all of the amenities and more. For additional community information visit Olympia's community website http://www.olympiapb.org
More details
Gorgeous Pool Home for Sale in Wellington's prestigious guard gated community, Olympia! Featuring 4 bedrooms, 2.5 bathrooms and a 2 car garage this home has so much to offer both inside and out. Upon entering you will immediately fall in love with the open floorplan, vaulted ceilings, neutral decor and wood floors throughout. The formal living area flows seamlessly into the upgraded kitchen, which offers white cabinetry, granite countertops, stainless steel appliances and a large pantry.
The kitchen also has a breakfast bar and overlooks the family room and separate dining area. The family room has sliding glass doors that lead to a tropical paradise where you'll be able to escape all year long! This backyard oasis features an in-ground pool, covered patio, summer kitchen and lush landscaping. You will also find a half bathroom and laundry room on the ground floor.
The master suite is located on the second floor and features two large walk-in closets along with an en-suite bathroom complete with dual sinks, roman tub and separate shower. Also, located on the second floor are three additional bedrooms and guest bathroom. Other features include crown molding, a lake fed sprinkler system, new water heater and new microwave.

Michelle Gibson, REALTOR
Hansen Real Estate Group Inc.
561-333-0446
Listed by: Hansen Real Estate Group Inc. | Michelle Gibson


