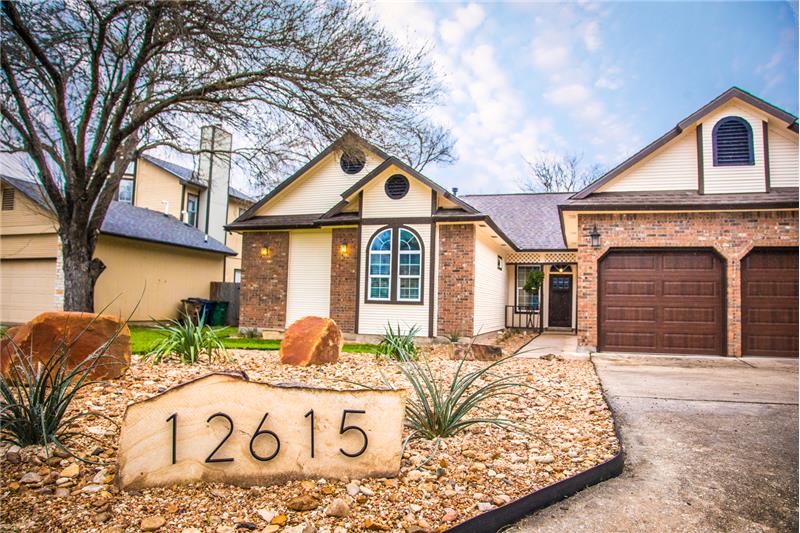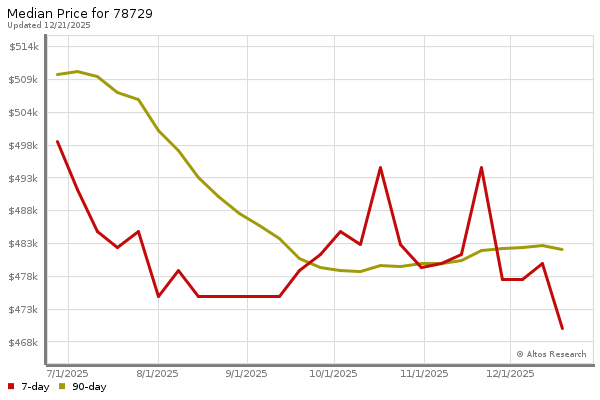This property at Dove Valley Trail , Austin, TX78729 has listed by Rebecca Wooten, REALTOR but has not been updated for quite some time. Please contact the listing agent and broker for up to date information.
Dove Valley Trail
Austin, TX78729
$319,000
Single Family Residential
MLS#: 7014830
4 beds2 full baths2109 sqft
Lot: 0.14acres Year built: 1983
Remodeled Austin Home For Sale!
Updates! Updates! Updates! Home features granite countertops, stainless steel appliances, resilient waterproof flooring, updated fixtures & paint throughout. Master bedroom features your own private getaway w/ its own sitting area, fireplace, built-in shelving & private access to deck & backyard. Frameless glass shower in master bath. Exterior has attractive, low-maintenance xeriscaping in front, large cedar deck in back w/ built-in benches, solid mahogany front door & new roof. Schools within a 1/2 mile, park, pool, tennis courts, shopping & dining within walking distance. Owner/Agent.
About the Neighborhood
Located off Pond Springs Road near Anderson Mill Road and Highway 183, Hunter’s Chase is a large community which also includes the Estates at Hunter’s Chase. Most of the homes were built during the late 1980’s through the late 1990’s. Many of the homes have brick or stone faces with wood siding painted in a variety of colors. The active homeowners association maintains the small pool and park located toward the entrance of the subdivision, which includes a playground and tennis courts. Homes in Hunter’s Chase are affordably priced within the high $100’s and low $200’s, perfect for first-time homeowners. Families that choose to live here will appreciate the fact that Hunter's Chase is part of Round Rock ISD, one of the best school districts in the Austin area, and Pond Springs Elementary is within walking distance of some of the homes. The Balcones Country Club, just across Highway 183, is perfect for a day of golfing, while the Arboretum and Arbor Walk shopping centers offer a wide variety of retail and restaurant options. The great sense of community and affordable homes make Hunter’s Chase a great place to call home.
Courtesy of Reilly Realtors
More details
Master Bathroom:
Double vanity with new sinks and 1” ¼ granite countertops
Garden tub
Sitting area for putting on makeup
Walk-in closet
Updated lights, faucets, fixtures, and doorknobs
Tile and frameless glass shower with lifetime warranty
New toilets in all bathrooms
Master Bedroom:
Mother-in-law floorplan
Fireplace plus a built-in bookcase in master bedroom
Sitting area
Updated light and ceiling fans
Access, through sliding
glass door, to back deck
Dining Room & Living Room:
Fireplace in living room
Oversized baseboards
Vaulted ceiling in living room
New Fixtures (ceiling fans and lights)
Kitchen:
Breakfast area
Laundry/Utility room in kitchen
Pantry
Granite counters
Paint
Stainless steel appliances including microwave, oven, dishwasher and 5 burner gas cooktop
Other parts of the house:
3 more bedrooms with secondary updated bathroom
Updated fixtures, tile in bathtub, and bead board in bathroom
Window seat in bedroom 2
High ceilings throughout
New paint and flooring all throughout house
2 car garage:
Updated custom, insulated garage doors
Updated ply wood walls and lighting
Exterior:
Landscaping: Partial xeriscape (attractive and low maintenance)
New fence
Deck: Full length - solid cedar with built-in seating
New exterior paint and roof
Updated windows throughout
Updated solid mahogany front door.
Community Features:
Playground
Tennis courts
Soccer field
Large community swimming pool

Rebecca Wooten, REALTOR
NB Elite Realty
512-662-4020
License: 614857
Listed by: Spencer Properties



